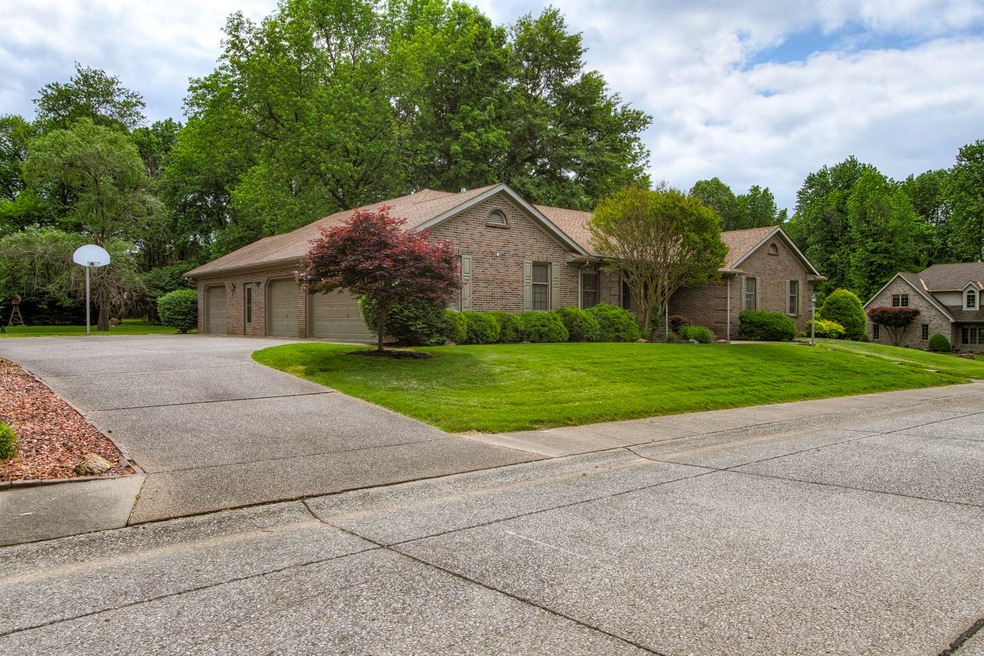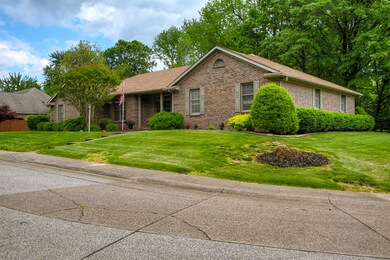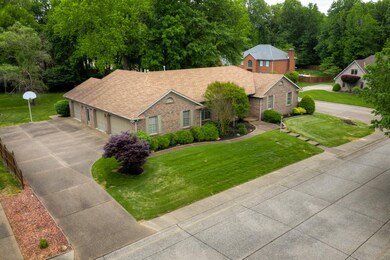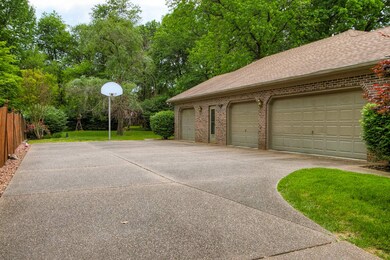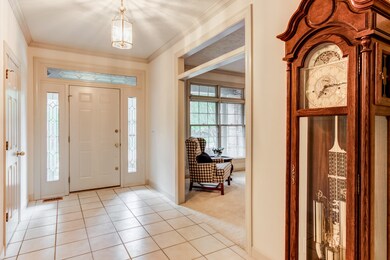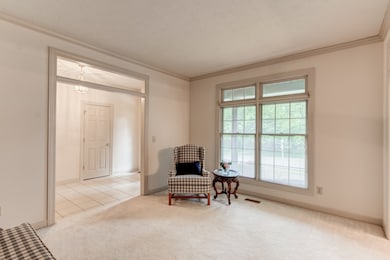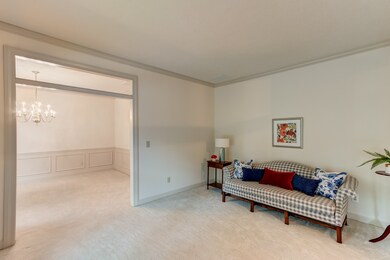
7422 Timber View Dr Newburgh, IN 47630
Highlights
- Primary Bedroom Suite
- Vaulted Ceiling
- Partially Wooded Lot
- John H. Castle Elementary School Rated A-
- Ranch Style House
- Whirlpool Bathtub
About This Home
As of June 2019Very special opportunity to live in the "Paradise" area of Warrick county near Rolling Hills Country Club, Castle schools, and the new Friedman park area. This spacious full brick ranch home has an unexpected SUPERSIZE 4 car garage with additional workshop space for the mechanic, hobbyist, or car collector. There is storage galore in the garage area and attic with pull-down stairs. The home features a traditional floorplan and a park-like backyard setting on a corner lot in Timber View Estates. Enter from the covered front porch into a spacious foyer that opens into a formal living room & dining room. The home features nearly all new paint and flooring. In the back of the home there is a family room with vaulted wood ceiling and gas log fireplace perfect for evenings at home. Large kitchen with plenty of counter top space, island, pantry, planning desk, and eat-in nook with large circle top picture window overlooking the lush, private backyard and landscaping. The back hallway out to the SUPERSIZE garage also features a nook for freezer/refrigerator and full bath with shower. Across the home are 3 bedrooms, with the master suite featuring a full bath with vaulted ceiling, skylight, full shower, and corner tub. Master bedroom also has access to the backyard and a walk-in closet. Large laundry room located near all the bedrooms could also be an informal home office or hobby/craft/sewing room. Additional full bath in the hall as well. This home has been very well loved and maintained since it's construction. Roof approx. 5 years old. Homebuyer's warranty included. There is an additional lot adjacent to this property available for purchase to the new owners, please inquire within.
Home Details
Home Type
- Single Family
Est. Annual Taxes
- $1,714
Year Built
- Built in 1992
Lot Details
- 0.38 Acre Lot
- Lot Dimensions are 120 x 140
- Partially Fenced Property
- Wood Fence
- Landscaped
- Corner Lot
- Partially Wooded Lot
Parking
- 4 Car Attached Garage
- Aggregate Flooring
- Garage Door Opener
Home Design
- Ranch Style House
- Brick Exterior Construction
- Asphalt Roof
Interior Spaces
- Built-In Features
- Chair Railings
- Vaulted Ceiling
- Skylights
- Gas Log Fireplace
- Entrance Foyer
- Formal Dining Room
- Workshop
- Utility Room in Garage
Kitchen
- Eat-In Kitchen
- Breakfast Bar
- Kitchen Island
- Laminate Countertops
- Disposal
Flooring
- Carpet
- Laminate
- Vinyl
Bedrooms and Bathrooms
- 3 Bedrooms
- Primary Bedroom Suite
- Walk-In Closet
- 3 Full Bathrooms
- Double Vanity
- Whirlpool Bathtub
- Bathtub With Separate Shower Stall
Laundry
- Laundry on main level
- Washer Hookup
Attic
- Storage In Attic
- Pull Down Stairs to Attic
Basement
- Block Basement Construction
- Crawl Space
Home Security
- Home Security System
- Storm Doors
- Fire and Smoke Detector
Schools
- Castle Elementary School
- Castle North Middle School
- Castle High School
Utilities
- Forced Air Heating and Cooling System
- Heating System Uses Gas
Additional Features
- Covered patio or porch
- Suburban Location
Community Details
- Timber View Estates Subdivision
Listing and Financial Details
- Home warranty included in the sale of the property
- Assessor Parcel Number 87-12-14-401-012.000-019
Ownership History
Purchase Details
Home Financials for this Owner
Home Financials are based on the most recent Mortgage that was taken out on this home.Purchase Details
Purchase Details
Similar Homes in Newburgh, IN
Home Values in the Area
Average Home Value in this Area
Purchase History
| Date | Type | Sale Price | Title Company |
|---|---|---|---|
| Warranty Deed | -- | None Available | |
| Interfamily Deed Transfer | -- | None Available | |
| Quit Claim Deed | -- | None Available |
Property History
| Date | Event | Price | Change | Sq Ft Price |
|---|---|---|---|---|
| 06/17/2019 06/17/19 | Sold | $289,900 | 0.0% | $121 / Sq Ft |
| 05/15/2019 05/15/19 | Pending | -- | -- | -- |
| 05/11/2019 05/11/19 | For Sale | $289,900 | -- | $121 / Sq Ft |
Tax History Compared to Growth
Tax History
| Year | Tax Paid | Tax Assessment Tax Assessment Total Assessment is a certain percentage of the fair market value that is determined by local assessors to be the total taxable value of land and additions on the property. | Land | Improvement |
|---|---|---|---|---|
| 2024 | $2,856 | $366,700 | $42,300 | $324,400 |
| 2023 | $2,641 | $343,900 | $42,300 | $301,600 |
| 2022 | $2,668 | $326,400 | $42,300 | $284,100 |
| 2021 | $2,588 | $297,900 | $41,700 | $256,200 |
| 2020 | $2,488 | $275,800 | $39,200 | $236,600 |
| 2019 | $1,763 | $217,100 | $19,500 | $197,600 |
| 2018 | $1,714 | $210,100 | $19,500 | $190,600 |
| 2017 | $1,703 | $210,100 | $19,500 | $190,600 |
| 2016 | $1,655 | $206,300 | $19,500 | $186,800 |
| 2014 | $1,578 | $209,000 | $22,100 | $186,900 |
| 2013 | $1,563 | $211,100 | $22,100 | $189,000 |
Agents Affiliated with this Home
-
Ryan Mitchell

Seller's Agent in 2019
Ryan Mitchell
ERA FIRST ADVANTAGE REALTY, INC
(812) 455-7229
27 in this area
147 Total Sales
-
Johnna Cameron

Buyer's Agent in 2019
Johnna Cameron
ERA FIRST ADVANTAGE REALTY, INC
(812) 306-6657
23 in this area
124 Total Sales
Map
Source: Indiana Regional MLS
MLS Number: 201918983
APN: 87-12-14-401-012.000-019
- 2614 Creek Dr
- 7561 Saint Jordan Cir
- 7680 Saint Jordan Cir
- 2355 Fuquay Rd
- 7377 Castle Hills Dr
- 7855 Scottsdale Dr
- 2333 Old Plank Rd
- 5222 Oak Grove Rd
- 0 Oak Grove Rd Unit 202445907
- 2327 Julianne Cir
- 8016 O'Brian Blvd
- 7655 Briar Ct
- 4644 Chelmsford Dr
- 3244 Ashdon Dr
- 5555 Hillside Trail
- 3144 Ashdon Dr
- 1888 Fuquay Rd
- 2622 Oak Trail Dr
- 2433 Lakeridge Dr
- 8875 Bahama Cove
