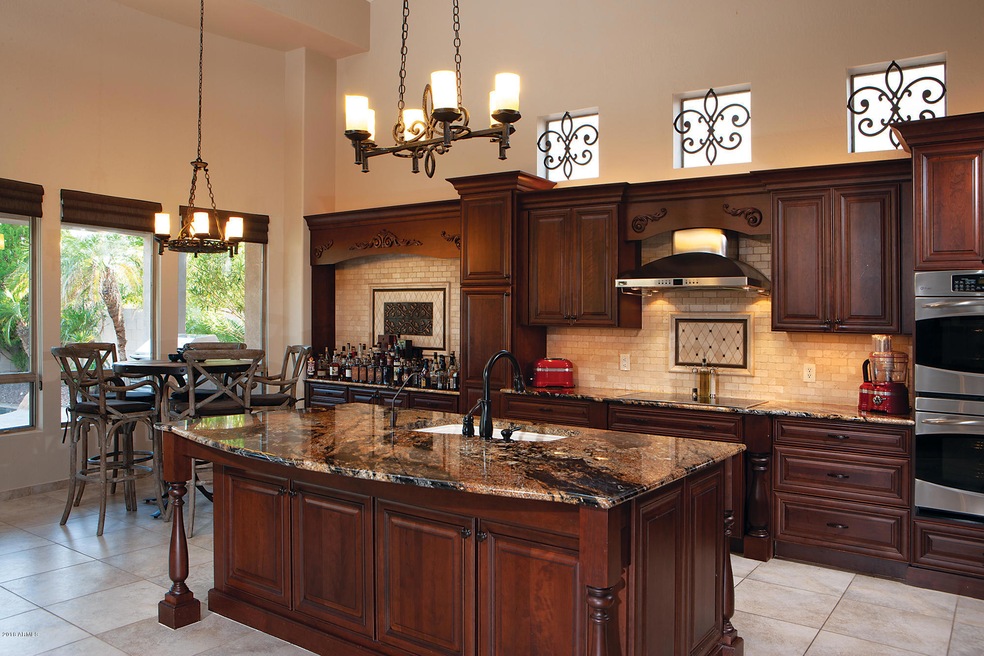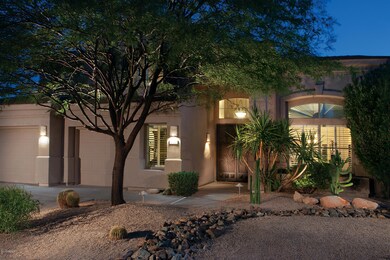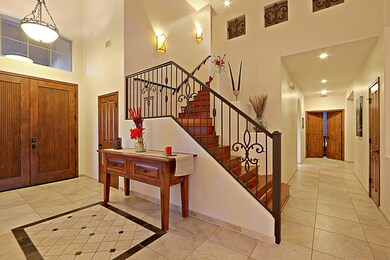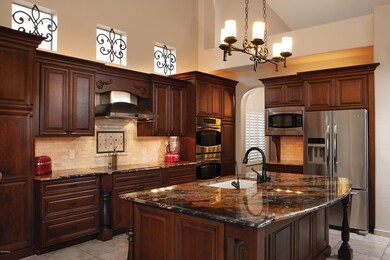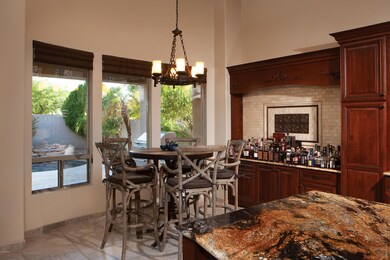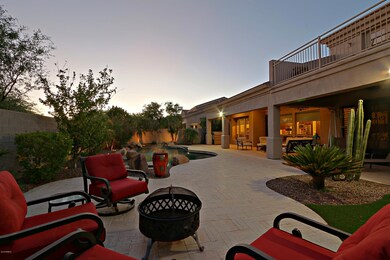
7423 E Quill Ln Scottsdale, AZ 85255
Grayhawk NeighborhoodHighlights
- Play Pool
- 0.2 Acre Lot
- Wood Flooring
- Grayhawk Elementary School Rated A
- Vaulted Ceiling
- Main Floor Primary Bedroom
About This Home
As of September 2024Nestled in the highly desirable Grayhawk Coventry neighborhood, this home features the finest finishes. Starting with the most preferred orientation, this south-facing backyard endured a significant remodel creating a low-maintenance paradise. Stunning custom iron French screen doors compliment the entry, back door and master bedroom doors. Furniture-grade Kitchen cabinetry by Dura Supreme compliment the slab granite counters & Stainless Steel appliances. Window shutters, Roman shades, soaring-vaulted ceilings, custom iron stair railing, iron accents, upgraded light fixtures, custom interior paint, hard wood flooring, and plush carpet combine to make this home impressive and timeless. See supplement for features list.
Home Details
Home Type
- Single Family
Est. Annual Taxes
- $5,280
Year Built
- Built in 1997
Lot Details
- 8,719 Sq Ft Lot
- Desert faces the front and back of the property
- Block Wall Fence
- Private Yard
- Grass Covered Lot
Parking
- 3.5 Car Direct Access Garage
- 3 Open Parking Spaces
- Garage Door Opener
- Golf Cart Garage
Home Design
- Santa Barbara Architecture
- Wood Frame Construction
- Tile Roof
- Stucco
Interior Spaces
- 3,705 Sq Ft Home
- 2-Story Property
- Vaulted Ceiling
- Ceiling Fan
- Gas Fireplace
- Double Pane Windows
- Low Emissivity Windows
- Laundry in unit
Kitchen
- Eat-In Kitchen
- Breakfast Bar
- Built-In Microwave
- Dishwasher
- Kitchen Island
- Granite Countertops
Flooring
- Wood
- Carpet
- Stone
- Tile
Bedrooms and Bathrooms
- 5 Bedrooms
- Primary Bedroom on Main
- Walk-In Closet
- Remodeled Bathroom
- Primary Bathroom is a Full Bathroom
- 3 Bathrooms
- Dual Vanity Sinks in Primary Bathroom
- Hydromassage or Jetted Bathtub
- Bathtub With Separate Shower Stall
Home Security
- Security System Owned
- Fire Sprinkler System
Pool
- Play Pool
- Pool Pump
Outdoor Features
- Balcony
- Covered patio or porch
- Playground
Schools
- Grayhawk Elementary School
- Mountain Trail Middle School
- Pinnacle High School
Utilities
- Refrigerated Cooling System
- Zoned Heating
- Heating System Uses Natural Gas
- Water Softener
- High Speed Internet
Listing and Financial Details
- Tax Lot 69
- Assessor Parcel Number 212-31-467
Community Details
Overview
- Property has a Home Owners Association
- Grayhawk Association, Phone Number (480) 563-9708
- Built by Del Webb Coventry
- Grayhawk Village 1 Parcel 1E Subdivision, Talavera Floorplan
Recreation
- Tennis Courts
- Community Playground
- Bike Trail
Ownership History
Purchase Details
Home Financials for this Owner
Home Financials are based on the most recent Mortgage that was taken out on this home.Purchase Details
Home Financials for this Owner
Home Financials are based on the most recent Mortgage that was taken out on this home.Purchase Details
Home Financials for this Owner
Home Financials are based on the most recent Mortgage that was taken out on this home.Purchase Details
Home Financials for this Owner
Home Financials are based on the most recent Mortgage that was taken out on this home.Purchase Details
Purchase Details
Home Financials for this Owner
Home Financials are based on the most recent Mortgage that was taken out on this home.Purchase Details
Home Financials for this Owner
Home Financials are based on the most recent Mortgage that was taken out on this home.Purchase Details
Home Financials for this Owner
Home Financials are based on the most recent Mortgage that was taken out on this home.Purchase Details
Similar Homes in Scottsdale, AZ
Home Values in the Area
Average Home Value in this Area
Purchase History
| Date | Type | Sale Price | Title Company |
|---|---|---|---|
| Warranty Deed | $1,455,000 | Wfg National Title Insurance C | |
| Interfamily Deed Transfer | -- | None Available | |
| Warranty Deed | $840,000 | Greystone Title Agency Llc | |
| Warranty Deed | $685,000 | Greystone Title Agency Llc | |
| Interfamily Deed Transfer | -- | None Available | |
| Warranty Deed | $780,000 | Transnation Title | |
| Deed | $400,000 | Equity Title Agency | |
| Deed | $306,931 | First American Title | |
| Warranty Deed | -- | First American Title |
Mortgage History
| Date | Status | Loan Amount | Loan Type |
|---|---|---|---|
| Open | $500,000 | New Conventional | |
| Previous Owner | $215,000 | Commercial | |
| Previous Owner | $660,000 | Stand Alone Refi Refinance Of Original Loan | |
| Previous Owner | $672,000 | New Conventional | |
| Previous Owner | $580,000 | Adjustable Rate Mortgage/ARM | |
| Previous Owner | -- | No Value Available | |
| Previous Owner | $600,000 | New Conventional | |
| Previous Owner | $624,000 | Fannie Mae Freddie Mac | |
| Previous Owner | $624,000 | New Conventional | |
| Previous Owner | $25,000 | Credit Line Revolving | |
| Previous Owner | $311,000 | Unknown | |
| Previous Owner | $320,000 | New Conventional | |
| Previous Owner | $301,950 | New Conventional | |
| Closed | $117,000 | No Value Available |
Property History
| Date | Event | Price | Change | Sq Ft Price |
|---|---|---|---|---|
| 09/09/2024 09/09/24 | Sold | $1,455,000 | +3.9% | $393 / Sq Ft |
| 08/14/2024 08/14/24 | Pending | -- | -- | -- |
| 08/09/2024 08/09/24 | For Sale | $1,400,000 | +66.7% | $378 / Sq Ft |
| 10/10/2018 10/10/18 | Sold | $840,000 | -1.2% | $227 / Sq Ft |
| 09/09/2018 09/09/18 | Pending | -- | -- | -- |
| 09/07/2018 09/07/18 | For Sale | $850,000 | +24.1% | $229 / Sq Ft |
| 01/10/2014 01/10/14 | Sold | $685,000 | 0.0% | $185 / Sq Ft |
| 11/07/2013 11/07/13 | For Sale | $685,000 | 0.0% | $185 / Sq Ft |
| 11/01/2013 11/01/13 | Off Market | $685,000 | -- | -- |
| 10/12/2013 10/12/13 | For Sale | $685,000 | -- | $185 / Sq Ft |
Tax History Compared to Growth
Tax History
| Year | Tax Paid | Tax Assessment Tax Assessment Total Assessment is a certain percentage of the fair market value that is determined by local assessors to be the total taxable value of land and additions on the property. | Land | Improvement |
|---|---|---|---|---|
| 2025 | $5,438 | $67,947 | -- | -- |
| 2024 | $5,342 | $64,711 | -- | -- |
| 2023 | $5,342 | $85,850 | $17,170 | $68,680 |
| 2022 | $5,262 | $61,010 | $12,200 | $48,810 |
| 2021 | $5,370 | $55,900 | $11,180 | $44,720 |
| 2020 | $5,212 | $53,320 | $10,660 | $42,660 |
| 2019 | $5,443 | $52,410 | $10,480 | $41,930 |
| 2018 | $5,550 | $52,510 | $10,500 | $42,010 |
| 2017 | $5,280 | $52,430 | $10,480 | $41,950 |
| 2016 | $5,216 | $52,780 | $10,550 | $42,230 |
| 2015 | $4,943 | $50,960 | $10,190 | $40,770 |
Agents Affiliated with this Home
-
Lauren Rosin

Seller's Agent in 2024
Lauren Rosin
eXp Realty
(480) 744-4604
3 in this area
885 Total Sales
-
Deanna Heinze
D
Seller Co-Listing Agent in 2024
Deanna Heinze
eXp Realty
(480) 722-9800
1 in this area
51 Total Sales
-
Simon Thomas
S
Buyer's Agent in 2024
Simon Thomas
Realty One Group
(602) 750-2383
1 in this area
22 Total Sales
-
Stacey Mayes

Seller's Agent in 2018
Stacey Mayes
Citiea
(480) 216-8154
5 in this area
127 Total Sales
-
Brenda Wyatt

Buyer's Agent in 2018
Brenda Wyatt
HomeSmart Realty
(858) 775-7333
8 Total Sales
-
Patti Gonzales
P
Seller's Agent in 2014
Patti Gonzales
The Noble Agency
(480) 502-3500
5 Total Sales
Map
Source: Arizona Regional Multiple Listing Service (ARMLS)
MLS Number: 5817489
APN: 212-31-467
- 7501 E Phantom Way
- 7492 E Buteo Dr
- 21119 N 75th St
- 21240 N 74th Place
- 7494 E Nestling Way
- 7668 E Thunderhawk Rd
- 7214 E Rustling Pass
- 7687 E Wing Shadow Rd
- 7527 E Nestling Way
- 21539 N 72nd Place
- 7741 E Journey Ln
- 7336 E Overlook Dr
- 7758 E Nestling Way
- 20121 N 76th St Unit 2006
- 20121 N 76th St Unit 2061
- 20121 N 76th St Unit 1019
- 20121 N 76th St Unit 2064
- 21113 N 79th Place
- 7703 E Overlook Dr
- 7940 E Quill Ln
