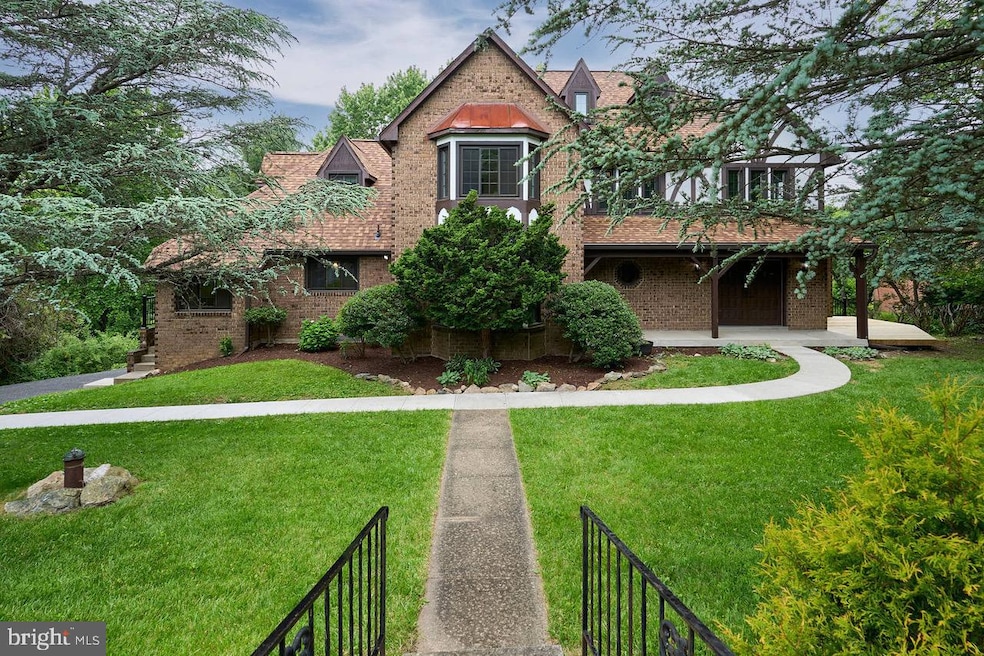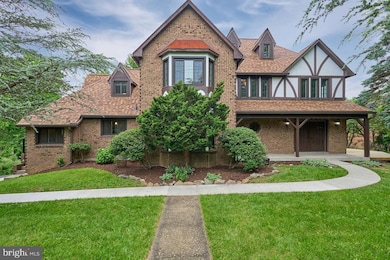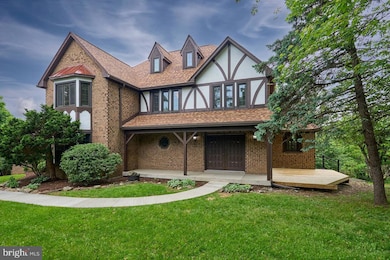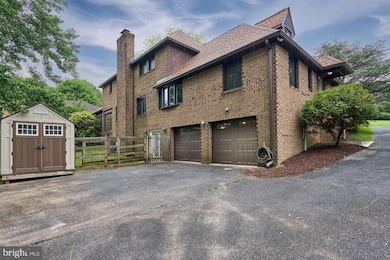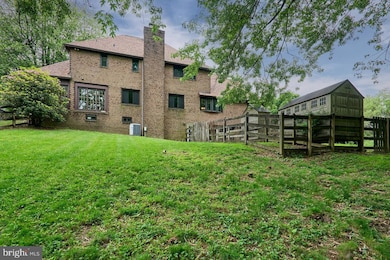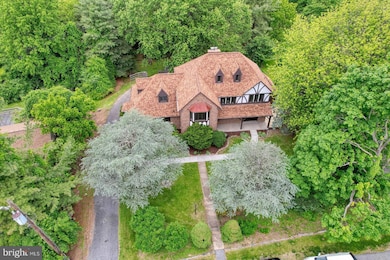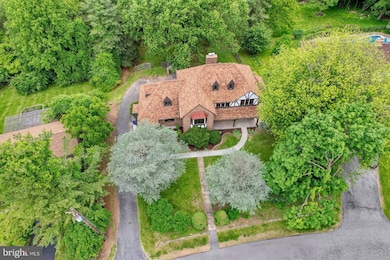
7423 Round Hill Rd Frederick, MD 21702
Estimated payment $4,495/month
Highlights
- View of Trees or Woods
- Deck
- Wood Flooring
- Myersville Elementary School Rated A-
- Backs to Trees or Woods
- Main Floor Bedroom
About This Home
Back on the market - buyers' financing fell through offering you an exciting opportunity to take a second look! The motivated sellers' reduced pricing allows the new owner to add their personal touch whether through modern updates or by enhancing the classic characteristics of its English Tutor flair.
This grand residence is a timeless gem in the desirable Round Hill neighborhood. Offering 5 spacious bedrooms and 4.5 well-appointed bathrooms, the home spans a total of 5,384 finished SF with exception to the large 2-car garage. Thoughtfully upgraded over the past two years, it combines historic elegance with today’s conveniences.
Inside, you'll find a layout designed for both comfort and function including a convenient main-level bedroom and full bath, perfect for guests or flexible use. A refined butler’s pantry adds a touch of classic charm, ideal for entertaining. Like the warmth of the sun without a draft, comfortable heat is provided by durable ceiling radiant heat system - elements are embedded in the ceiling. Each room has its own thermostat, allowing you to control temperatures room by room.
The kitchen is designed for the cooking enthusiast, featuring an induction cooktop, convection oven, and cork flooring that’s gentle underfoot and forgiving to dropped dishes. Bathrooms have been updated with modern finishes, and the primary bathroom features a luxurious 70-gallon soaking tub that offers spa-Like relaxation at home.
Significant updates include new windows, a new roof, new deck and walkway, new garage doors, a 90-gallon water heater, new pressure tank, new basement flooring, and new washer, dryer, and refrigerator. For added peace of mind, smoke and Co2 detectors have been replaced, along with new side door and basement double entrance doors.
Set on a fully fenced, meticulously landscaped lot, the property also features a small animal run and storage sheds, perfect for owners who appreciate both function and beauty in their outdoor space. The rear yard expands beyond the split rail fencing, providing even more room to enjoy.
Don't miss your chance to make this distinctive property your own! No HOA and no city tax.
Open House Schedule
-
Sunday, July 20, 20251:00 to 3:00 pm7/20/2025 1:00:00 PM +00:007/20/2025 3:00:00 PM +00:00We're so excited to have you come and take a tour! Looking forward to meeting you!Add to Calendar
Home Details
Home Type
- Single Family
Est. Annual Taxes
- $5,632
Year Built
- Built in 1974
Lot Details
- 0.77 Acre Lot
- Split Rail Fence
- Landscaped
- Backs to Trees or Woods
- Back Yard Fenced and Front Yard
- Property is zoned R3, Buyer to verify accuracy
Parking
- 2 Car Direct Access Garage
- 2 Driveway Spaces
- Parking Storage or Cabinetry
- Rear-Facing Garage
- Garage Door Opener
Home Design
- Tudor Architecture
- Brick Exterior Construction
- Shingle Roof
- Aluminum Siding
Interior Spaces
- Property has 3 Levels
- Ceiling Fan
- 2 Fireplaces
- Wood Burning Fireplace
- Fireplace With Glass Doors
- Brick Fireplace
- Double Door Entry
- French Doors
- Formal Dining Room
- Bonus Room
- Views of Woods
Kitchen
- Breakfast Area or Nook
- Butlers Pantry
- <<builtInOvenToken>>
- Cooktop<<rangeHoodToken>>
- <<microwave>>
- Extra Refrigerator or Freezer
- Ice Maker
- Dishwasher
- Upgraded Countertops
Flooring
- Wood
- Laminate
- Ceramic Tile
Bedrooms and Bathrooms
- En-Suite Bathroom
- Walk-In Closet
- Soaking Tub
- Walk-in Shower
Laundry
- Dryer
- Washer
Finished Basement
- Walk-Out Basement
- Connecting Stairway
- Interior and Exterior Basement Entry
- Laundry in Basement
- Basement Windows
Home Security
- Carbon Monoxide Detectors
- Fire and Smoke Detector
Accessible Home Design
- Level Entry For Accessibility
Outdoor Features
- Deck
- Shed
- Rain Gutters
Schools
- Myersville Elementary School
- Middletown School
- Middletown High School
Utilities
- Central Air
- Heating unit installed on the ceiling
- Radiant Heating System
- Vented Exhaust Fan
- Electric Baseboard Heater
- Well
- Electric Water Heater
- Private Sewer
- Cable TV Available
Community Details
- No Home Owners Association
- Round Hill Subdivision, English Tudor Floorplan
Listing and Financial Details
- Tax Lot 5
- Assessor Parcel Number 1124448282
Map
Home Values in the Area
Average Home Value in this Area
Tax History
| Year | Tax Paid | Tax Assessment Tax Assessment Total Assessment is a certain percentage of the fair market value that is determined by local assessors to be the total taxable value of land and additions on the property. | Land | Improvement |
|---|---|---|---|---|
| 2024 | $5,566 | $460,867 | $0 | $0 |
| 2023 | $5,082 | $424,800 | $109,100 | $315,700 |
| 2022 | $5,082 | $424,800 | $109,100 | $315,700 |
| 2021 | $5,103 | $424,800 | $109,100 | $315,700 |
| 2020 | $5,103 | $426,600 | $109,100 | $317,500 |
| 2019 | $5,102 | $426,600 | $109,100 | $317,500 |
| 2018 | $5,148 | $426,600 | $109,100 | $317,500 |
| 2017 | $5,204 | $435,300 | $0 | $0 |
| 2016 | $4,937 | $418,867 | $0 | $0 |
| 2015 | $4,937 | $402,433 | $0 | $0 |
| 2014 | $4,937 | $386,000 | $0 | $0 |
Property History
| Date | Event | Price | Change | Sq Ft Price |
|---|---|---|---|---|
| 07/09/2025 07/09/25 | Price Changed | $729,000 | -2.7% | $143 / Sq Ft |
| 06/25/2025 06/25/25 | Price Changed | $749,000 | -4.6% | $147 / Sq Ft |
| 06/16/2025 06/16/25 | Price Changed | $785,000 | -7.6% | $154 / Sq Ft |
| 06/04/2025 06/04/25 | Price Changed | $850,000 | -4.0% | $166 / Sq Ft |
| 05/29/2025 05/29/25 | For Sale | $885,000 | -- | $173 / Sq Ft |
Purchase History
| Date | Type | Sale Price | Title Company |
|---|---|---|---|
| Deed | $370,000 | -- | |
| Deed | $199,500 | -- |
Mortgage History
| Date | Status | Loan Amount | Loan Type |
|---|---|---|---|
| Open | $100,000 | New Conventional | |
| Open | $372,400 | New Conventional | |
| Closed | $382,600 | Adjustable Rate Mortgage/ARM | |
| Closed | $50,000 | Stand Alone Second | |
| Closed | $333,000 | New Conventional |
Similar Homes in Frederick, MD
Source: Bright MLS
MLS Number: MDFR2064880
APN: 24-448282
- 7217 Dogwood Ln
- 7622 Irongate Ln
- 7125 Edgemont Rd
- 4510 Willow Tree Dr
- 5149 Shookstown Rd
- 4524 Old National Pike
- 4406 Old National Pike
- 4609 Feldspar Rd
- 4850 Old National Pike
- 4400 Onyx Ct
- 4922 Shookstown Rd
- 5129 Old National Pike
- 15 Wagon Shed Ln
- 7305 Parkview Dr
- 6 Stine Ct
- 207 Rod Cir
- 7210 James I Harris Memorial Dr
- 6811 S Clifton Rd
- 4311 Zircon Rd
- 0 Edgemont Rd Unit MDFR2065184
- 7288 Beechtree Ln Unit ALL Utilities Included
- 513 Glenbrook Dr
- 1618 Blacksmith Way
- 1469 Key Pkwy
- 1456 Clingmans Dome Dr
- 402 Harlan Way
- 6705 Rd
- 1420 Key Pkwy
- 1304 Sandoval Ct
- 332 Furgeson Ln
- 302 Furgeson Ln
- 336 Pemberton Park Ln
- 1861 Shookstown Rd
- 363 Paca Gardens Ln
- 1 W Main St
- 5 W Main St Unit 4
- 141 Willowdale Dr
- 2501 Coach House Way Unit 2B
- 1385 Rollinghouse Dr
- 1200 Little Brook Dr
