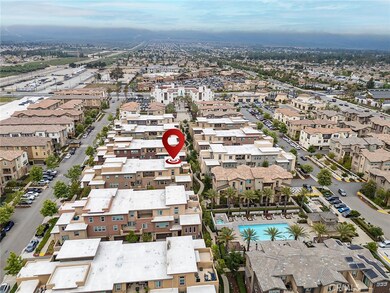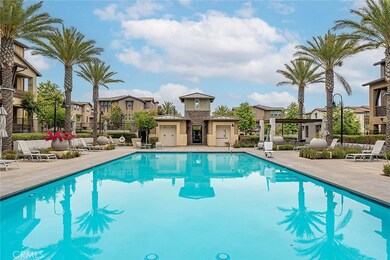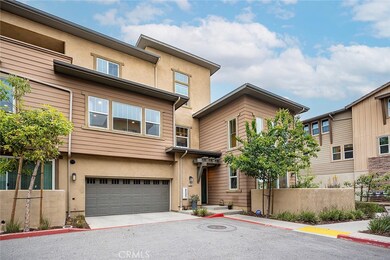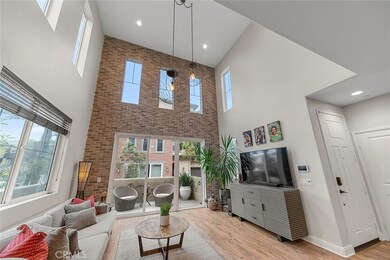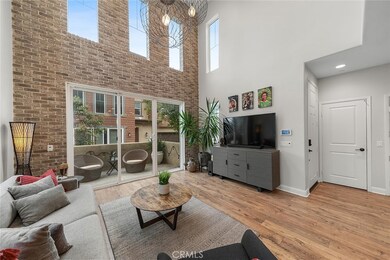
7423 Solstice Place Rancho Cucamonga, CA 91739
Victoria NeighborhoodHighlights
- Lap Pool
- Sauna
- View of Trees or Woods
- Terra Vista Elementary Rated A
- Primary Bedroom Suite
- Open Floorplan
About This Home
As of June 2025Located in the upscale Day Creek Square community, this newly painted gorgeous END-UNIT condo encompasses a perfect blend of rustic and modern feel featuring great amenities such as 2 loft areas & a top floor GRAND PRIVATE BALCONY offering an expanded outdoor space for entertaining & relaxing! Upon entry, be amazed by the height of the 2-story sun-filled living room with numerous windows bringing the outdoors in with a view of the pool. This home is styled in the rustic look of brick accent walls, luxurious wood-like flooring pairing perfectly with modern accents of black, chrome, stainless steel, quartz, granite and upgraded gleaming lighting fixtures. Ready for a quick dip in the pool? The pool is close enough for easy access but far enough away to minimize the noise. The open-plan design, combining kitchen, dining, and living spaces, creates a wonderful space for gathering and entertaining. Chef’s delight kitchen offers a huge island, stainless steel appliances, sleek black cabinetry, subway tile and granite countertop in swirly tones of black, grey and white, 5-burner gas cooktop with deluxe hood and a farm sink. Counter seating also adds to the optimal flow of the main floor along with a convenient guest powder room. Ascend the stairs to second floor to find a sizable loft with brick accent wall, secondary bedroom with adjacent full bathroom, a sizable sun-filled primary suite with an eye-catching wainscot accent wall, a bathroom featuring double sinks, soaking tub, walk-in shower and a closet with built-in organizers. Third floor features an additional secondary bedroom with an adjacent full bathroom and another large loft leading out to a grand balcony, an extension of the indoor space boasting of a brand new artificial turf, XL seating area and a sauna desgined for relaxation. Grab your favorite drink watch the sun go down and the stars light up in own private deck. Other notable features include LED lighting throughout for energy efficiency, 220V outlet for electric vehile charging & nearby award-winning schools. Community amenities boasts of a sparkling pool/spa, the “Plaza” - a hangout area for families and friends, picnic area with BBQ, bocce ball courts, seating areas to play chess games and a children’s playground. Within short walking distance are major shopping stores such as Sprouts, Stater Bros, CVS and the famous Victoria Gardens outdoor mall.Come and grab the opportunity to experience the loft-syle living with all the conveniences!
Last Agent to Sell the Property
REALTY MASTERS & ASSOCIATES Brokerage Phone: 909-938-1388 License #01879178 Listed on: 05/07/2025

Last Buyer's Agent
Berkshire Hathaway HomeServices California Properties License #01720786

Property Details
Home Type
- Condominium
Est. Annual Taxes
- $9,306
Year Built
- Built in 2019 | Remodeled
Lot Details
- Two or More Common Walls
- Privacy Fence
- Block Wall Fence
HOA Fees
- $366 Monthly HOA Fees
Parking
- 2 Car Direct Access Garage
- Parking Available
Property Views
- Woods
- Mountain
- Pool
Home Design
- Modern Architecture
- Turnkey
- Planned Development
- Tile Roof
Interior Spaces
- 2,195 Sq Ft Home
- 3-Story Property
- Open Floorplan
- Dual Staircase
- Built-In Features
- Cathedral Ceiling
- Ceiling Fan
- Recessed Lighting
- Double Pane Windows
- Drapes & Rods
- Blinds
- Window Screens
- Great Room
- Family Room Off Kitchen
- Formal Dining Room
- Loft
- Bonus Room
- Sauna
Kitchen
- Open to Family Room
- Eat-In Kitchen
- Breakfast Bar
- Double Convection Oven
- Gas Oven
- Gas Cooktop
- Range Hood
- <<microwave>>
- Dishwasher
- Kitchen Island
- Granite Countertops
Flooring
- Carpet
- Tile
- Vinyl
Bedrooms and Bathrooms
- 3 Bedrooms
- All Upper Level Bedrooms
- Primary Bedroom Suite
- Walk-In Closet
- Dual Sinks
- Dual Vanity Sinks in Primary Bathroom
- Soaking Tub
- <<tubWithShowerToken>>
- Separate Shower
Laundry
- Laundry Room
- Laundry on upper level
Home Security
Pool
- Lap Pool
- In Ground Pool
- In Ground Spa
Outdoor Features
- Living Room Balcony
- Concrete Porch or Patio
Location
- Suburban Location
Schools
- Lightfoot Elementary School
- Day Creek Middle School
- Rancho Cucamonga High School
Utilities
- Central Heating and Cooling System
- 220 Volts in Garage
Listing and Financial Details
- Tax Lot 1
- Tax Tract Number 20032
- Assessor Parcel Number 1090694190000
- $2,674 per year additional tax assessments
Community Details
Overview
- 200 Units
- Day Creek Square Association
- To Be Provided HOA
- Maintained Community
Amenities
- Outdoor Cooking Area
- Community Barbecue Grill
- Picnic Area
Recreation
- Bocce Ball Court
- Community Playground
- Community Pool
- Community Spa
- Park
Security
- Carbon Monoxide Detectors
- Fire and Smoke Detector
- Fire Sprinkler System
Ownership History
Purchase Details
Home Financials for this Owner
Home Financials are based on the most recent Mortgage that was taken out on this home.Purchase Details
Similar Homes in Rancho Cucamonga, CA
Home Values in the Area
Average Home Value in this Area
Purchase History
| Date | Type | Sale Price | Title Company |
|---|---|---|---|
| Grant Deed | -- | Orange Coast Title Company | |
| Grant Deed | $785,000 | Orange Coast Title Company |
Mortgage History
| Date | Status | Loan Amount | Loan Type |
|---|---|---|---|
| Previous Owner | $100,000 | Credit Line Revolving | |
| Previous Owner | $411,727 | FHA | |
| Previous Owner | $411,761 | FHA | |
| Previous Owner | $414,482 | FHA |
Property History
| Date | Event | Price | Change | Sq Ft Price |
|---|---|---|---|---|
| 06/10/2025 06/10/25 | Sold | $785,000 | 0.0% | $358 / Sq Ft |
| 05/11/2025 05/11/25 | Pending | -- | -- | -- |
| 05/07/2025 05/07/25 | For Sale | $785,000 | -- | $358 / Sq Ft |
Tax History Compared to Growth
Tax History
| Year | Tax Paid | Tax Assessment Tax Assessment Total Assessment is a certain percentage of the fair market value that is determined by local assessors to be the total taxable value of land and additions on the property. | Land | Improvement |
|---|---|---|---|---|
| 2025 | $9,306 | $676,428 | $211,948 | $464,480 |
| 2024 | $9,306 | $663,165 | $207,792 | $455,373 |
| 2023 | $9,078 | $650,162 | $203,718 | $446,444 |
| 2022 | $8,947 | $637,414 | $199,724 | $437,690 |
| 2021 | $8,789 | $624,916 | $195,808 | $429,108 |
| 2020 | $8,670 | $618,508 | $193,800 | $424,708 |
| 2019 | $0 | $0 | $0 | $0 |
Agents Affiliated with this Home
-
Kevin Shin

Seller's Agent in 2025
Kevin Shin
REALTY MASTERS & ASSOCIATES
(909) 938-1388
13 in this area
83 Total Sales
-
AMY OH
A
Seller Co-Listing Agent in 2025
AMY OH
REALTY MASTERS & ASSOCIATES
(909) 477-7041
9 in this area
66 Total Sales
-
Kevin Lee

Buyer's Agent in 2025
Kevin Lee
Berkshire Hathaway HomeServices California Properties
(626) 975-2521
2 in this area
78 Total Sales
Map
Source: California Regional Multiple Listing Service (CRMLS)
MLS Number: CV25099821
APN: 1090-694-19
- 7418 Solstice Place
- 7449 Solstice Place
- 7459 Solstice Place
- 7356 Luminaire Place
- 12173 Meridian Dr
- 12260 Chorus Dr
- 7447 Starfire Place
- 7400 Arbor Ln
- 12419 Renwick Dr
- 12377 Hollyhock Dr Unit 3
- 12538 Old Port Ct
- 11867 Worcester Dr
- 12501 Solaris Dr Unit 42
- 7326 Oxford Place
- 12445 Benton Dr Unit 3
- 12474 Benton Dr Unit 2
- 12455 Benton Dr Unit 2
- 7647 Creole Place Unit 5
- 7068 Crocus Ct
- 11911 Ardmoor Ct

