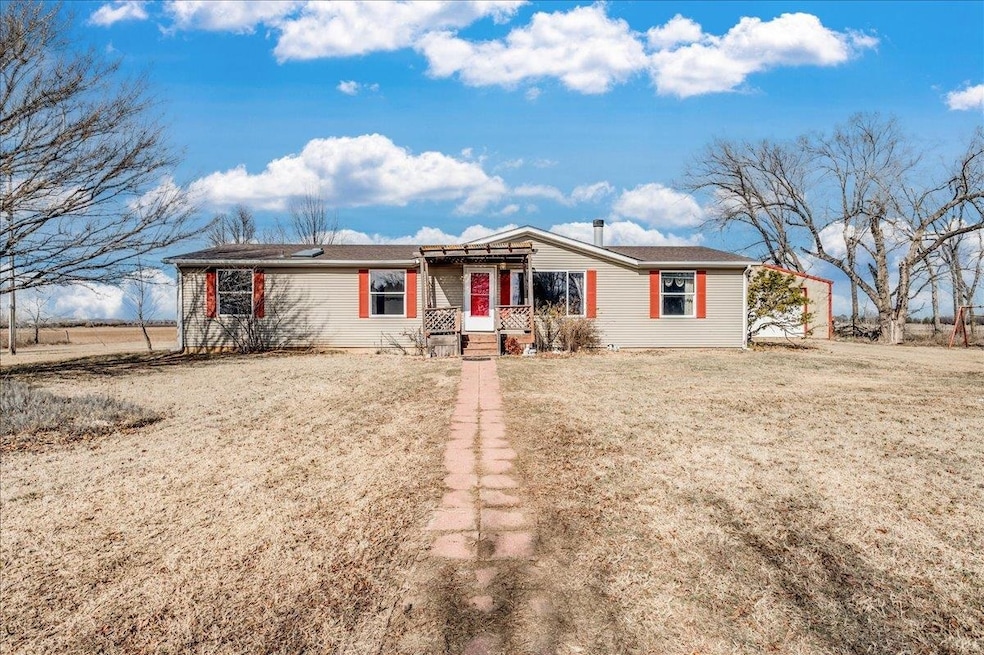
Estimated payment $1,387/month
About This Home
Excellent opportunity to own acreage ideally located between Wichita and Derby! This spacious home with a split-bedroom floor plan has three ample bedrooms, a large kitchen with tons of countertop space and island, great living spaces, and wide open views of countryside. A new roof was installed in 2024. With almost four acres, you'll have plenty of space for animals, gardens, and storage. There's also a unique opportunity to purchase more acres to customize your ideal amount of land! Priced to sell, this home is just waiting for you and your finishing touches! Home is being sold in as-is condition.
Listing Agent
Berkshire Hathaway PenFed Realty Brokerage Phone: 316-559-1071 License #00248478 Listed on: 05/02/2025

Map
Home Details
Home Type
Single Family
Est. Annual Taxes
$807
Year Built
1997
Lot Details
0
Parking
2
Listing Details
- Property Type: Residential
- Year Built: 1997
- Property Sub-Type: Single Family Offsite Built
- ResoLaundryFeatures: Main Floor
- ResoLotFeatures: Standard
- Lot Size Acres: 3.85
- Road Frontage Type: Paved Road
- Attribution Contact: CELL: 316-559-1071
- Co List Office Phone: 316-788-4004
- Ownership: Individual
- MLS Status: Pending
- Subdivision Name: DERBY
- Above Grade Finished Sq Ft: 1620
- Architectural Style: Modular
- Reso Fireplace Features: Wood Burning, Decorative
- Reso Interior Features: Ceiling Fan(s), Walk-In Closet(s), Window Coverings-All
- Tax Year: 2024
- DiningArea: Formal
- FloodInsurance: Unknown
- KitchenFeatures: Island,Gas Hookup
- HOAInitiationFee: 0
- TransactionType: For Sale
- SCK_RoomFlooring: Carpet
- SCK_RoomFlooring: Carpet
- SCK_RoomFlooring: Carpet
- Special Features: None
- Property Sub Type: Detached
Interior Features
- Appliances: Dishwasher, Refrigerator, Range, Washer, Dryer
- Basement: Unfinished
- Levels: One
- Possible Use: Horses
- Full Bathrooms: 2
- Total Bedrooms: 3
- PricePerSquareFoot: 147.53
Exterior Features
- Roof: Composition
- Construction Type: Frame
- Exterior Features: Guttering - ALL
- Foundation Details: Full, Day Light
- Patio And Porch Features: Covered, Deck
Garage/Parking
- Garage Spaces: 2
Utilities
- Cooling: Electric
- Heating: Natural Gas
- Utilities: Lagoon, Propane, Rural Water
Condo/Co-op/Association
- Association: No
Schools
- Elementary School: Stone Creek
- High School: Derby
- Junior High Dist: Derby School District (USD 260)
- Middle Or Junior School: Derby North
Lot Info
- Parcel Number: 087-224-18-0-43-00-001.00
- Acreage: 1.01 - 5 Acres
Tax Info
- Tax Annual Amount: 807.31
Home Values in the Area
Average Home Value in this Area
Tax History
| Year | Tax Paid | Tax Assessment Tax Assessment Total Assessment is a certain percentage of the fair market value that is determined by local assessors to be the total taxable value of land and additions on the property. | Land | Improvement |
|---|---|---|---|---|
| 2025 | $807 | $9,967 | $3,564 | $6,403 |
| 2024 | $807 | $8,090 | $2,937 | $5,153 |
| 2023 | $807 | $6,913 | $2,919 | $3,994 |
| 2022 | $786 | $7,162 | $2,886 | $4,276 |
| 2021 | $1,082 | $9,319 | $2,968 | $6,351 |
| 2020 | $1,121 | $9,653 | $2,935 | $6,718 |
| 2019 | $1,079 | $9,285 | $2,868 | $6,417 |
| 2018 | $969 | $8,382 | $1,813 | $6,569 |
| 2017 | $1,113 | $0 | $0 | $0 |
| 2016 | $1,100 | $0 | $0 | $0 |
| 2015 | $1,102 | $0 | $0 | $0 |
| 2014 | $1,016 | $0 | $0 | $0 |
Property History
| Date | Event | Price | Change | Sq Ft Price |
|---|---|---|---|---|
| 06/16/2025 06/16/25 | Pending | -- | -- | -- |
| 05/23/2025 05/23/25 | Price Changed | $239,000 | -13.1% | $148 / Sq Ft |
| 05/02/2025 05/02/25 | For Sale | $275,000 | -- | $170 / Sq Ft |
Similar Homes in Derby, KS
Source: South Central Kansas MLS
MLS Number: 654741
APN: 224-18-0-43-00-001.00
- 10 E 44th St S
- 9 E 44th St S
- 7200 E 47th St S
- 9500 E Cherish Rd
- 17 S Cypress St
- 16 S Cypress St
- 15 S Cypress St
- 14 S Cypress St
- 8 S Cypress St
- 7 S Cypress St
- 6 S Cypress St
- 5 S Cypress St
- 4 S Cypress St
- 3 S Cypress St
- 2 S Cypress St
- 1 S Cypress St
- 3 B S Cypress St
- 2 B S Cypress St
- 1 B S Cypress St
- 1213 Sontag Dr






