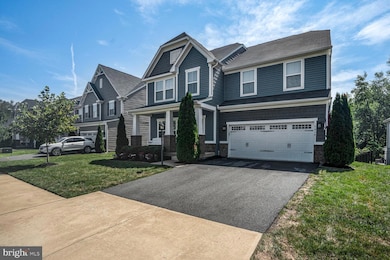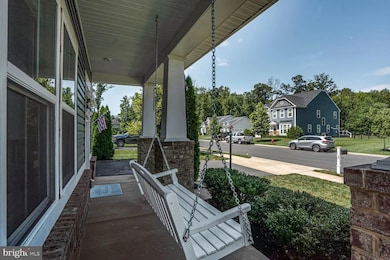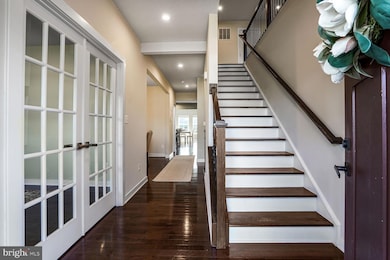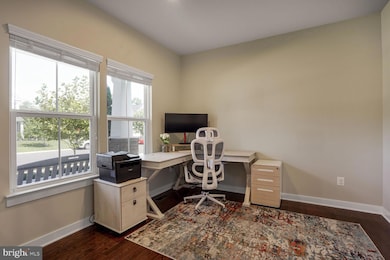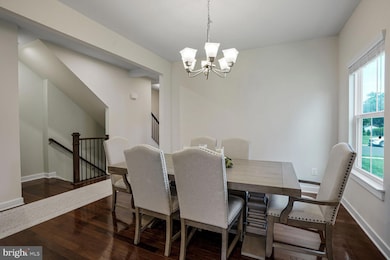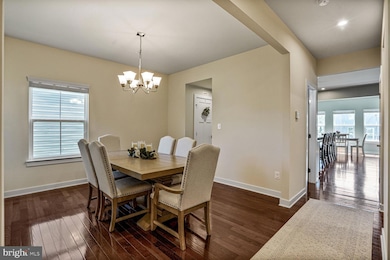
7424 Lake Willow Ct Warrenton, VA 20187
Vint Hill NeighborhoodEstimated payment $5,216/month
Highlights
- Popular Property
- Recreation Room
- Community Pool
- Colonial Architecture
- Wood Flooring
- Den
About This Home
Hoping to move into sought-after Brookside, considered by many to be the close in DC side of Warrenton, for far less than a million? Then this is your limited time opportunity. Minutes from an incredible community center and pool, tennis, scenic lake trail, and other nature trails. This is a wonderful community that checks all the boxes.
Original owners have taken meticulous care of this one-of-a-kind colonial with main-level 9-foot ceilings, 3/4 inch hardwood flooring throughout main level, kitchen with granite countertops, 42-inch cabinets, stainless appliances, pantry, as well as a builder upgraded morning room/breakfast room bump out with vaulted ceiling. Kitchen ceramic tile backsplash was added in November, 2024. Custom screened porch with Trex flooring and vaulted ceiling conveniently located off kitchen area. Stamped concrete patio with stone sitting wall perfect for a firepit.
Primary luxury bedroom suite features 2 walk-in closets, tray ceiling, full bath with linen closet, and new LVP flooring.
Additional linen closet (walk-in) located at upper-level landing near open, expansive loft area.
Laundry room conveniently located on upper level near bedrooms. New washer in June, 2025. New dryer in 2024.
Home office bonus room on main level features delightful French doors and plenty of sunlight.
Whole home humidifier and 6 ceiling fans for added climate comfort. Also, whole home water softener with water filter.
New LVP flooring installed July, 2025 throughout upper level.
Large family room boasts shiplap accent walls with floating shelves, complemented by custom seating that opens to plenty of extra storage below.
Mud room area off garage, with custom built-in shelving.
Renovated basement with LVP flooring, bonus room currently used for guests, and full bathroom. Lower-level bonus guest room features unique custom sliding barn door.
Insulated garage door.
Home Details
Home Type
- Single Family
Est. Annual Taxes
- $6,170
Year Built
- Built in 2018
Lot Details
- 8,682 Sq Ft Lot
- Landscaped
- Back Yard Fenced
- Property is in excellent condition
- Property is zoned PR
HOA Fees
- $132 Monthly HOA Fees
Parking
- 2 Car Attached Garage
- Front Facing Garage
- Garage Door Opener
Home Design
- Colonial Architecture
- Vinyl Siding
Interior Spaces
- Property has 3 Levels
- Ceiling Fan
- Recessed Lighting
- Screen For Fireplace
- Stone Fireplace
- Fireplace Mantel
- Gas Fireplace
- Double Pane Windows
- French Doors
- Family Room
- Breakfast Room
- Formal Dining Room
- Den
- Recreation Room
- Loft
- Bonus Room
- Utility Room
- Wood Flooring
- Partially Finished Basement
- Basement Fills Entire Space Under The House
Kitchen
- Electric Oven or Range
- Range Hood
- Ice Maker
- Dishwasher
- Stainless Steel Appliances
- Disposal
Bedrooms and Bathrooms
- 4 Bedrooms
- En-Suite Primary Bedroom
- En-Suite Bathroom
- Walk-In Closet
Laundry
- Laundry on upper level
- Dryer
- Washer
Outdoor Features
- Screened Patio
- Porch
Utilities
- Forced Air Heating and Cooling System
- Vented Exhaust Fan
- Natural Gas Water Heater
Listing and Financial Details
- Tax Lot 73
- Assessor Parcel Number 7905-94-7588
Community Details
Overview
- Brookside Subdivision
Recreation
- Community Pool
Map
Home Values in the Area
Average Home Value in this Area
Tax History
| Year | Tax Paid | Tax Assessment Tax Assessment Total Assessment is a certain percentage of the fair market value that is determined by local assessors to be the total taxable value of land and additions on the property. | Land | Improvement |
|---|---|---|---|---|
| 2025 | $6,608 | $683,300 | $180,000 | $503,300 |
| 2024 | $6,457 | $683,300 | $180,000 | $503,300 |
| 2023 | $6,184 | $683,300 | $180,000 | $503,300 |
| 2022 | $6,184 | $683,300 | $180,000 | $503,300 |
| 2021 | $5,822 | $584,300 | $140,000 | $444,300 |
| 2020 | $5,822 | $584,300 | $140,000 | $444,300 |
| 2019 | $5,764 | $578,500 | $140,000 | $438,500 |
| 2018 | $1,388 | $140,000 | $140,000 | $0 |
Property History
| Date | Event | Price | Change | Sq Ft Price |
|---|---|---|---|---|
| 07/18/2025 07/18/25 | For Sale | $825,000 | -- | $216 / Sq Ft |
Purchase History
| Date | Type | Sale Price | Title Company |
|---|---|---|---|
| Warranty Deed | $540,425 | Nvr Settlement Services Inc |
Mortgage History
| Date | Status | Loan Amount | Loan Type |
|---|---|---|---|
| Open | $432,885 | New Conventional | |
| Closed | $432,340 | New Conventional |
Similar Homes in Warrenton, VA
Source: Bright MLS
MLS Number: VAFQ2017562
APN: 7905-94-7588
- 6560 Wellspring Ct
- 7483 Lake Willow Ct
- 7054 Lakeview Dr
- 0 Riley Rd Unit VAFQ2014144
- 3308 Boathouse Rd
- 4593 Spring Run Rd
- 7263 Joffa Cir
- 5029 Parkside Ct
- 3606 Dockside Dr
- 4367 Sunset Ct
- 7329 Riley Rd
- 7508 Edington Dr
- Lot 2 Albrecht Ln
- Lot 3 Albrecht Ln
- Lot 1 Albrecht Ln
- Lot 4 Albrecht Ln
- 5127 Albrecht Ln
- 5214 Swain Dr
- Lot 5 Woodlawn Ln
- 9828 Thoroughbred Rd
- 6805 Lake Anne Ct
- 7264 Twilight Ct
- 7258 Baldwin Ridge Rd Unit B
- 6633 Grays Mill Rd
- 7208 Silver Beech Ln
- 8205 Buckland Mill Rd
- 6260 Lee Hwy
- 8238 Snead Loop
- 15601 Althea Ln
- 574 Highland Towne Ln
- 314 Singleton Cir
- 557 Highland Towne Ln
- 715 Acorn Ct
- 14298 Ladderbacked Dr
- 15190 Santander Dr
- 7536 San Diego Ct
- 305 Oak Springs Dr
- 15820 Mackenzie Manor Dr
- 14460 Clubhouse Rd
- 14308 Sharpshinned Dr

