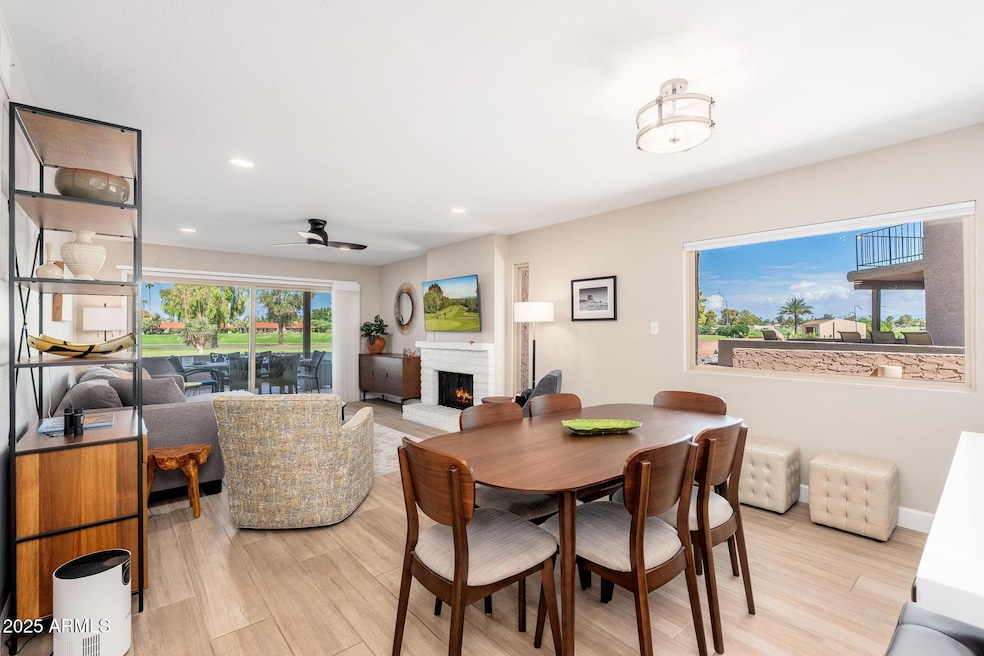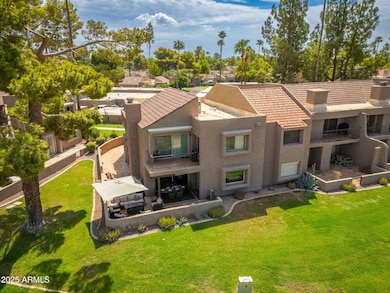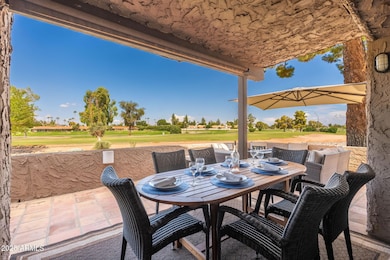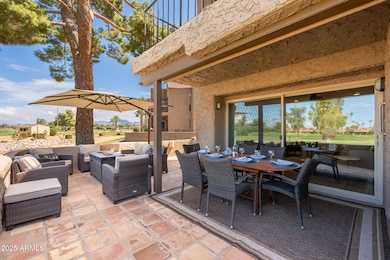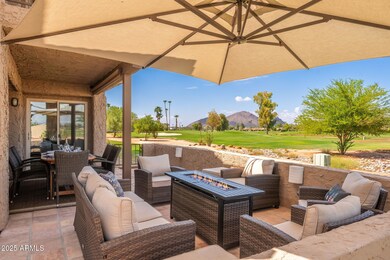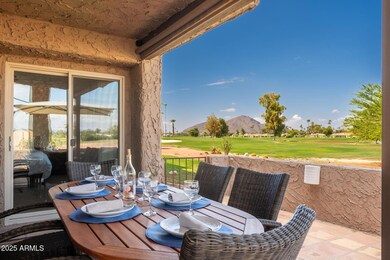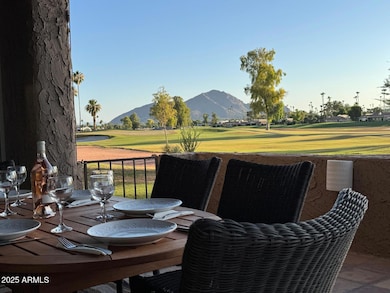7424 N Vía Camello Del Norte Unit 185 Scottsdale, AZ 85258
McCormick Ranch NeighborhoodHighlights
- On Golf Course
- Mountain View
- Main Floor Primary Bedroom
- Kiva Elementary School Rated A
- Clubhouse
- Santa Barbara Architecture
About This Home
MONTHLY RENTAL ON MCCORMICK RANCH GOLF COURSE! Must See!! Available for 30-day rental, this gorgeous and recently updated 2/2 ground floor condo is a vacationer's dream. Located directly on the 5th hole fairway of McCormick Ranch Golf Club, enjoy the spacious floor plan, direct access to the golf course plus hike & bike trails, and two (2) year-round HEATED pools. This unit sleeps six (6), when the queen-sized pull-out bed in the living room is used for additional sleeping accommodations. The BEST PART is a massive 1000' sq ft patio with expansive 180 degree views of Camelback, surrounding mountains and the golf course. Residents of McCormick Ranch enjoy access to world-class golf, beautiful lakes, scenic greenbelts, and a vibrant social scene. This bright and well-appointed ground floor condo features stainless steel appliances, a huge central kitchen island with wine fridge, a 7 burner high-output searing gas grill, dual king sized beds, premium Marriott bedding & towels throughout, indoor and outdoor seating for 6+, three (3) 55 inch Smart TV's, Xbox Gaming System (non-internet), and VIEWS EVERYWHERE! Both bathrooms offer showers, with the guest bath featuring a bathtub/shower combo. This breezy unit offers screened sliding glass doors in the main space and master, as well as a heavy-duty metal mesh screen door with lock, allowing for wonderful front-to-back open air living in cooler times.
The luxurious and spacious Primary Suite features a king bed, a 55" Samsung smart TV, an ensuite with closet, dressing area and two (2) vanities, one in the main bathroom and one in the closet/changing area. The entire unit features Marriott bedding and towels, creating a feeling of luxurious relaxation. The large picture window in this room has incredible views of Camelback and the golf course, and the sliding glass door provides easy entry to the patio and views extending to the McDowell Mountains.
Conveniences include a kitchen that is well appointed with cookware, utensils and small appliances (Keurig coffee brewer, full-sized drip coffee maker, electric water kettle, Cuisinart food processor, air fryer, upright toaster, and refillable filtered water pitcher), as well as a dedicated 30+ bottle wine refrigerator, a full-sized refrigerator with ice maker and filtered water dispenser, and a dishwasher. Main lights are on easily adjustable dimmers to allow for maximum enjoyment of views in different lighting conditions. This rental includes place settings for six (6) individuals, as well as customary cookware, bakeware and utensils. What else could you want? How about a full-sized clothes washer and dryer, as well as an iron and ironing board! This well-designed unit also offers amply closet space throughout.
But there is no question that the star of this super-comfortable unit is the massive 1,000+ sq ft wrap-around patio that encircles nearly the entire condo, and offers 180 degree views of Camelback Mountain (plus four other mountain ranges), the McCormick Ranch Golf Club (unit is on the 5th fairway of Pines Course), and the lake that runs throughout the course. This massive tiled patio can be accessed from any door in the house and features a complete outdoor dining area, a separate large outdoor living room with gas fire pit, a dedicated grill area, and three (3) additional separate seating areas. The outdoor living, dining and grill furniture and appliances were replaced with new in 2025. Depending on the season and time of day, this patio offers everything from full sun, to full shade in places, with many areas of dappled shade from large surrounding trees.
The outdoor dining room features an expandable 6-person teak outdoor dining table (easy pop-out expansion leaf is stored in the table) with stackable weatherproof outdoor chairs, and an 8 ft roll-down sunscreen (for afternoon sun & overall privacy). This table is covered and largely sheltered from the wind (especially with screen rolled down), making it normally shady & quiet and great for reading, games, and creative pursuits. The table has views from Camelback to the McDowell Mountains, and of course the golf course & water.
The outdoor living room might be the best living space in the place. This beautiful corner patio features a 3-person couch, four (4) individual armchairs, two sturdy, full-sized ottomans, a central coffee table/fire pit combo and side tables all covered by a massive adjustable cantilever umbrella. The entire space is enveloped in gorgeous and expansive 180 degree mountain, golf course and wildlife views. Common wildlife sightings from the patio include, bald eagles, hummingbirds, quail/partridge, ducks/geese/snowy egrets, rabbits, lizards, flocks of all kinds of different species of birds.
The massive side patio houses a gas Monument 6-burner infrared high intensity searing grill with wood chip smoker box plus separate side burner the grill, plus a separate seating area for two. The side patio also has a convenient outdoor shed with a blower and broom, a hose reel, and a gate for exit on to the golf course or to walk to the Scottsdale Bike Path. It also makes a great space for yoga, stretching & light exercise. The large front patio has two additional private seating areas, one featuring Adirondack Chairs.
This rental includes a 2-car car garage with an electric garage door opener. No indoor smoking/vaping. No Pets. This property uses a security surveillance system in all outdoor spaces at all times. No cameras or recording devices are located in interior spaces.
We're Close to Everything! (Travel times will vary based on day of week, time of year & time of day)
Recreation
Scottsdale Bike Path - Enter from Development (Path Runs from Shea Blvd to Tempe Town Lake)
Ride the Greenbelt to Old Town!
7 Golf Courses, 9 Tennis Court Complexes & 9 Parks within 5 miles of condo
Hike Camelback Mountain - 7 Miles / 15 Min Drive
Dozens of different hikes with varying difficulties within 5 Miles of condo
Major Attractions
Old Town Scottsdale 4.5 miles / 10 Min Car Ride -or- 21 Min Bike Ride
TPC Scottsdale - 8 Miles / 15 Min
Spring Training at Talking Stick - 2.2 Miles / 5 Min
Activities
Great Wolf Lodge Water Park - 2 Miles / 5 Min
Popstroke, Imagine 3D Mini Golf - 2 Miles / 7 Min
iFly - 3 Miles / 7 Min
Butterfly Wonderland / OnlySea Aquarium / Arizona Boardwalk - 2 Miles / 5 Min
Phoenix Botanical Garden - 8 Miles / 15 Min
Scottsdale Railroad Museum - 2 Miles / 5 Min
12 Museums & Memorials within 5 Miles
Dining & Shopping
Innumerable restaurants of varied cuisine and price points within 5 miles / 10 min
Medieval Times Dinner & Tournament - 2 Miles / 5 Min
Convenient access to many grocery and big box stores within 10 miles, including Costco, Trader Joe's, Fry's, Whole Foods, Albertson's, Sprouts, CVS & Walgreens
Loads of Luxury Shopping destinations within 5 Miles / 10 Min
Resorts & Casinos
Talking Stick Resort & Casino - 3 Miles / 10 Min
DraftKings Sportsbook / Sports Bar - 8 Miles / 15 Min
Eight (8) 5-Star Hotels & Resorts within 5 Miles / 10 Min
Transportation
Phoenix Sky Harbor Int'l Airport: 12 Miles / 20 Min
Scottsdale Airport: 7 Miles / 15 Min
Easy access to AZ-101 Loop - 2.5 miles / 5 Min
Rideshare (Rates can vary quite a bit by app for the same ride at the same time)
Waymo driverless is available from the condo
Uber & Lyft are also available
Townhouse Details
Home Type
- Townhome
Year Built
- Built in 1974
Lot Details
- 126 Sq Ft Lot
- On Golf Course
- 1 Common Wall
- Wrought Iron Fence
- Partially Fenced Property
- Block Wall Fence
- Grass Covered Lot
Parking
- 2 Car Detached Garage
- Shared Driveway
Home Design
- Santa Barbara Architecture
- Wood Frame Construction
- Tile Roof
- Stucco
Interior Spaces
- 1,238 Sq Ft Home
- 2-Story Property
- Furnished
- Ceiling Fan
- 1 Fireplace
- Mountain Views
Kitchen
- Eat-In Kitchen
- Breakfast Bar
- Built-In Microwave
- Kitchen Island
Flooring
- Carpet
- Tile
Bedrooms and Bathrooms
- 2 Bedrooms
- Primary Bedroom on Main
- Primary Bathroom is a Full Bathroom
- 2 Bathrooms
Laundry
- Laundry in unit
- Dryer
- Washer
Outdoor Features
- Covered Patio or Porch
- Fire Pit
- Built-In Barbecue
Location
- Unit is below another unit
Schools
- Kiva Elementary School
- Mohave Middle School
- Saguaro High School
Utilities
- Central Air
- Heating Available
- High Speed Internet
- Cable TV Available
Listing and Financial Details
- Rent includes internet, electricity, water, utility caps apply, sewer, repairs, pest control svc, maid service, linen, gardening service, garbage collection, dishes, cable TV
- 1-Month Minimum Lease Term
- Tax Lot 185
- Assessor Parcel Number 177-02-367
Community Details
Overview
- Property has a Home Owners Association
- Mccormick Ranch Association
- Mccormick Ranch Via Camello Vista 1 Subdivision
Amenities
- Clubhouse
- Recreation Room
Recreation
- Heated Community Pool
- Community Spa
- Bike Trail
Map
Source: Arizona Regional Multiple Listing Service (ARMLS)
MLS Number: 6916458
- 7417 N Vía Camello Del Norte Unit 160
- 7512 N Vía Camello Del Sur
- 7810 E Vía Camello Unit 72
- 8076 E Vía Del Arbor
- 8083 E Vía Del Valle
- 7000 N Vía Camello Del Sur Unit 36
- 8082 E Vía Del Desierto
- 7731 E Bisbee Rd
- 8145 E Vía de Viva
- 7746 E Bisbee Rd
- 7702 E Gila Bend Rd
- 7646 E Miami Rd
- 7741 N Vía de Frontera
- 7702 N Vía Camello Del Norte
- 7673 N Via de Platina
- 8306 E Vía de Dorado
- 7800 E Vía Del Futuro
- 7023 N Vía Nueva
- 7350 N Vía Paseo Del Sur Unit N207
- 7350 N Vía Paseo Del Sur Unit N104
- 7424 N Vía Camello Del Norte Unit 190
- 7356 N Via Camello Del Norte Unit 210
- 7360 N Vía Camello Del Norte Unit 201
- 7432 N Vía Camello Del Norte Unit 174
- 7344 N Vía Camello Del Norte Unit 227
- 7500 N Vía Camello Del Sur
- 7506 N Via Camello Del Sur
- 7417 N Vía Camello Del Norte Unit 161
- 7316 N Vía Camello Del Norte Unit 106
- 7537 N Vía Camello Del Sur
- 8094 E Vía Del Vencino
- 7600 N Vía Camello Del Sur
- 7300 N Vía Paseo Del Sur Unit 204
- 7636 N Vía Camello Del Sur
- 7744 E Bowie Rd
- 7224 N Vía Camello Del Norte Unit 15
- 8095 E Vía Del Desierto
- 7000 N Vía Camello Del Sur Unit 34
- 8082 E Vía Del Desierto
- 7147 N Vía Nueva
