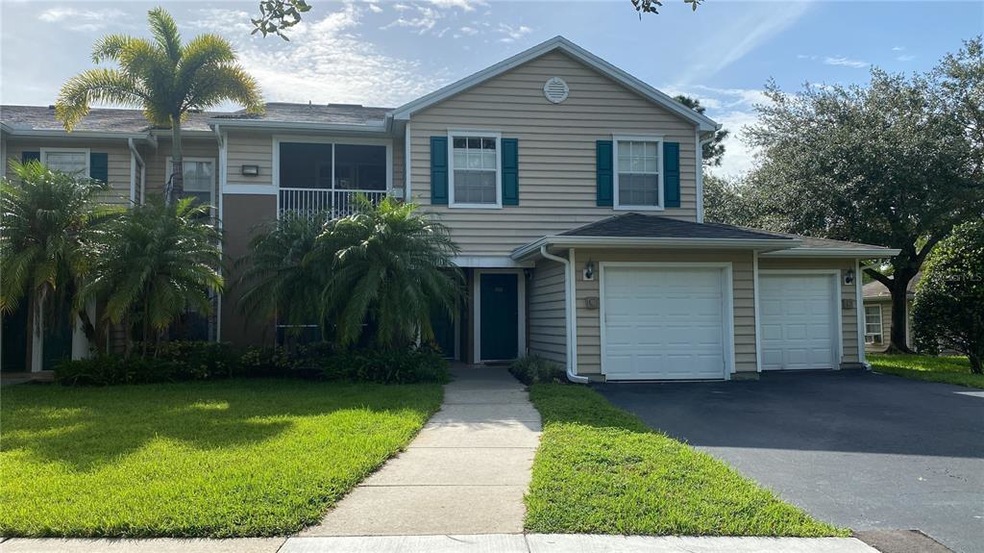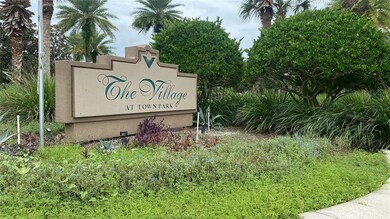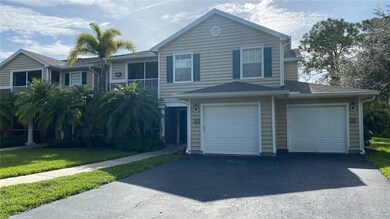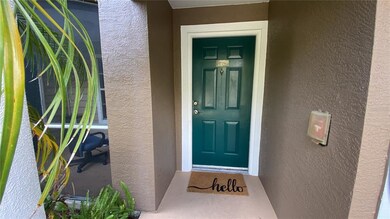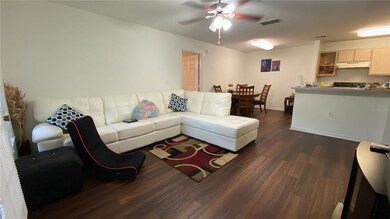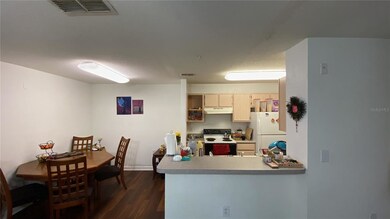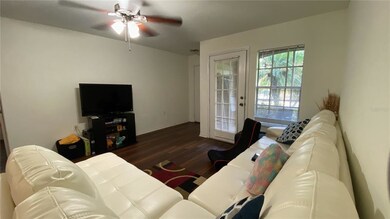
7424 Vista Way Unit 104 Bradenton, FL 34202
Highlights
- Fitness Center
- 78.11 Acre Lot
- Community Pool
- Robert Willis Elementary School Rated A-
- End Unit
- 1 Car Attached Garage
About This Home
As of November 2021This home is tucked away at the end of the cul-de-sac, which gives you optimal privacy. You can enjoy all the nature Florida has to offer and it's in the perfect Lakewood Ranch location, close to shopping, restaurants and schools. The unit feautres a large attatched garage, lots of extra storage space, and walk in closets. Clubhouse amenities include a large pool, fitness center and kitchen. Don't forget about the volleyball court and nature trails that lead to a relaxing venture around nearby ponds. This is a ground floor, 2 Bedroom, 2 Bathroom unit with an open floor plan and a great screened porch with a large storage closet. It's move in ready or ready to be your next investment property.
Property Details
Home Type
- Condominium
Est. Annual Taxes
- $2,058
Year Built
- Built in 2001
Lot Details
- End Unit
- East Facing Home
HOA Fees
- $312 Monthly HOA Fees
Parking
- 1 Car Attached Garage
Home Design
- Slab Foundation
- Wood Frame Construction
- Shingle Roof
- Vinyl Siding
Interior Spaces
- 1,048 Sq Ft Home
- 1-Story Property
- Ceiling Fan
- Walk-Up Access
Kitchen
- Range<<rangeHoodToken>>
- <<microwave>>
- Dishwasher
- Disposal
Flooring
- Carpet
- Laminate
Bedrooms and Bathrooms
- 2 Bedrooms
- Walk-In Closet
- 2 Full Bathrooms
Laundry
- Laundry in unit
- Dryer
- Washer
Schools
- Robert E Willis Elementary School
- Braden River Middle School
- Lakewood Ranch High School
Utilities
- Central Air
- Heating Available
- Electric Water Heater
- Phone Available
- Cable TV Available
Listing and Financial Details
- Down Payment Assistance Available
- Visit Down Payment Resource Website
- Assessor Parcel Number 1918513609
Community Details
Overview
- Association fees include community pool, maintenance structure, ground maintenance
- Village At Town Park Community
- The Village At Townpark Subdivision
- Rental Restrictions
Recreation
- Fitness Center
- Community Pool
Ownership History
Purchase Details
Home Financials for this Owner
Home Financials are based on the most recent Mortgage that was taken out on this home.Purchase Details
Home Financials for this Owner
Home Financials are based on the most recent Mortgage that was taken out on this home.Purchase Details
Home Financials for this Owner
Home Financials are based on the most recent Mortgage that was taken out on this home.Similar Homes in Bradenton, FL
Home Values in the Area
Average Home Value in this Area
Purchase History
| Date | Type | Sale Price | Title Company |
|---|---|---|---|
| Warranty Deed | $220,000 | Attorney | |
| Warranty Deed | $132,000 | Attorney | |
| Special Warranty Deed | $244,900 | Eagle Title & Abstract |
Mortgage History
| Date | Status | Loan Amount | Loan Type |
|---|---|---|---|
| Open | $165,000 | New Conventional | |
| Previous Owner | $118,800 | New Conventional | |
| Previous Owner | $171,400 | Fannie Mae Freddie Mac |
Property History
| Date | Event | Price | Change | Sq Ft Price |
|---|---|---|---|---|
| 07/12/2025 07/12/25 | For Sale | $289,990 | +31.8% | $277 / Sq Ft |
| 11/23/2021 11/23/21 | Sold | $220,000 | -7.9% | $210 / Sq Ft |
| 09/16/2021 09/16/21 | Pending | -- | -- | -- |
| 08/27/2021 08/27/21 | For Sale | $239,000 | 0.0% | $228 / Sq Ft |
| 08/17/2018 08/17/18 | Off Market | $1,375 | -- | -- |
| 10/03/2017 10/03/17 | Rented | $1,375 | 0.0% | -- |
| 09/08/2017 09/08/17 | Under Contract | -- | -- | -- |
| 09/05/2017 09/05/17 | Price Changed | $1,375 | -1.8% | $1 / Sq Ft |
| 08/24/2017 08/24/17 | For Rent | $1,400 | -- | -- |
Tax History Compared to Growth
Tax History
| Year | Tax Paid | Tax Assessment Tax Assessment Total Assessment is a certain percentage of the fair market value that is determined by local assessors to be the total taxable value of land and additions on the property. | Land | Improvement |
|---|---|---|---|---|
| 2024 | $2,990 | $240,763 | -- | -- |
| 2023 | $2,952 | $233,750 | $0 | $233,750 |
| 2022 | $2,194 | $189,000 | $0 | $189,000 |
| 2021 | $2,106 | $137,000 | $0 | $137,000 |
| 2020 | $2,058 | $127,000 | $0 | $127,000 |
| 2019 | $2,157 | $132,000 | $0 | $132,000 |
| 2018 | $2,107 | $127,000 | $0 | $0 |
| 2017 | $1,531 | $110,150 | $0 | $0 |
| 2016 | $1,409 | $96,350 | $0 | $0 |
| 2015 | $1,132 | $87,600 | $0 | $0 |
| 2014 | $1,132 | $67,393 | $0 | $0 |
| 2013 | $1,016 | $56,302 | $1 | $56,301 |
Agents Affiliated with this Home
-
Justin Capaccio
J
Seller's Agent in 2025
Justin Capaccio
PREFERRED SHORE LLC
(847) 387-7523
6 Total Sales
-
Brian Best

Seller's Agent in 2021
Brian Best
EXIT KING REALTY
(941) 587-2551
7 in this area
68 Total Sales
-
Gabriella Anastasakis

Seller Co-Listing Agent in 2021
Gabriella Anastasakis
EXIT KING REALTY
(516) 633-4019
6 in this area
15 Total Sales
-
Bill McCue

Buyer's Agent in 2021
Bill McCue
BRIGHT REALTY
(941) 260-2794
11 in this area
96 Total Sales
Map
Source: Stellar MLS
MLS Number: A4510599
APN: 19185-1360-9
- 7411 Vista Way Unit 102
- 7417 Vista Way Unit 106
- 8905 Manor Loop Unit 103
- 8827 Manor Loop Unit 208
- 8907 White Sage Loop
- 8926 Manor Loop Unit 201
- 8926 Manor Loop Unit 207
- 8932 Manor Loop Unit 207
- 8943 White Sage Loop
- 8869 White Sage Loop
- 8863 White Sage Loop
- 9013 White Sage Loop
- 9008 White Sage Loop Unit 3605
- 8823 White Sage Loop
- 8827 White Sage Loop
- 8809 White Sage Loop
- 8811 White Sage Loop
- 8807 White Sage Loop Unit 1903
- 9024 White Sage Loop Unit 37
- 7350 Black Walnut Way Unit 4703
