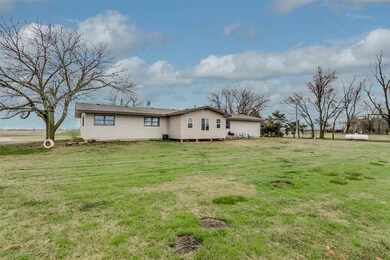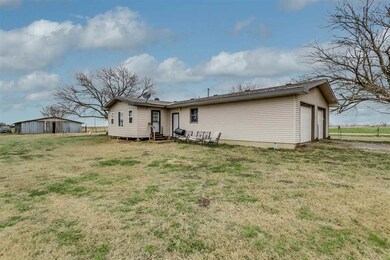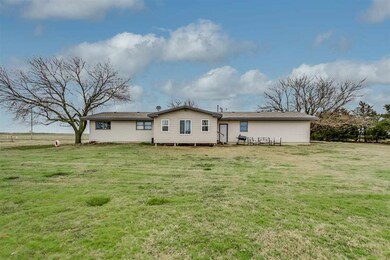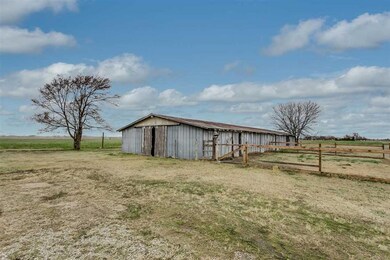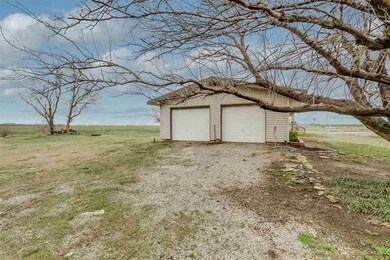
7425 N Tyler Rd Valley Center, KS 67147
Highlights
- Ranch Style House
- Home Office
- 2 Car Attached Garage
- Wood Flooring
- Family Room Off Kitchen
- Oversized Parking
About This Home
As of May 2021Amazing HGTV worthy interior! Featuring an open kitchen, dining, & living floor plan leading to an inclosed 200sq ft sunroom / family room. When first walking in the home you'll be able to leave your items in one of the several built in cubbies, see the open and custom stair railing complete with gate. Concrete & wood kitchen countertops meet with a farm style sink and faucet. Enjoy the nice wood floors through-out the main level of the home. Carpet in the basement has been installed within the last 12 months. Newer furnace within the last 18 months. When your tired of the inside enjoy the quiet area that the 5 acres of the property provides. Complete with outdoor storage and a large horse barn for your favorite animals or toys!
Last Agent to Sell the Property
Steve Heiden
Keller Williams Signature Partners, LLC License #SP00239598 Listed on: 03/21/2020
Co-Listed By
Caitlin Heiden
Keller Williams Signature Partners, LLC License #00241875
Home Details
Home Type
- Single Family
Est. Annual Taxes
- $2,627
Year Built
- Built in 1953
Lot Details
- 5 Acre Lot
- Irregular Lot
Home Design
- Ranch Style House
- Frame Construction
- Composition Roof
- Vinyl Siding
Interior Spaces
- Ceiling Fan
- Gas Fireplace
- Family Room with Fireplace
- Family Room Off Kitchen
- Open Floorplan
- Home Office
- Wood Flooring
Kitchen
- Breakfast Bar
- Oven or Range
- Electric Cooktop
- Dishwasher
- Disposal
Bedrooms and Bathrooms
- 4 Bedrooms
- En-Suite Primary Bedroom
- Shower Only
Laundry
- Laundry Room
- Laundry on main level
- 220 Volts In Laundry
Finished Basement
- Basement Fills Entire Space Under The House
- Bedroom in Basement
- Finished Basement Bathroom
- Basement Storage
- Natural lighting in basement
Parking
- 2 Car Attached Garage
- Oversized Parking
- Garage Door Opener
Outdoor Features
- Outdoor Storage
- Outbuilding
Schools
- Valley Center Elementary And Middle School
- Valley Center High School
Utilities
- Forced Air Heating and Cooling System
- Heating System Uses Gas
- Heating System Powered By Leased Propane
- Propane
- Private Water Source
- Septic Tank
Community Details
- No Subdivision Assigned
Listing and Financial Details
- Assessor Parcel Number 20173-083-05-0-14-00-003.00
Ownership History
Purchase Details
Home Financials for this Owner
Home Financials are based on the most recent Mortgage that was taken out on this home.Purchase Details
Home Financials for this Owner
Home Financials are based on the most recent Mortgage that was taken out on this home.Purchase Details
Home Financials for this Owner
Home Financials are based on the most recent Mortgage that was taken out on this home.Similar Homes in Valley Center, KS
Home Values in the Area
Average Home Value in this Area
Purchase History
| Date | Type | Sale Price | Title Company |
|---|---|---|---|
| Warranty Deed | -- | None Available | |
| Warranty Deed | -- | Security 1St Title Llc | |
| Warranty Deed | -- | Security 1St Title |
Mortgage History
| Date | Status | Loan Amount | Loan Type |
|---|---|---|---|
| Open | $34,000 | New Conventional | |
| Previous Owner | $300,000 | VA | |
| Previous Owner | $203,500 | FHA |
Property History
| Date | Event | Price | Change | Sq Ft Price |
|---|---|---|---|---|
| 05/28/2021 05/28/21 | Sold | -- | -- | -- |
| 04/21/2021 04/21/21 | Pending | -- | -- | -- |
| 04/18/2021 04/18/21 | For Sale | $325,000 | +8.3% | $103 / Sq Ft |
| 05/14/2020 05/14/20 | Sold | -- | -- | -- |
| 03/22/2020 03/22/20 | Pending | -- | -- | -- |
| 03/21/2020 03/21/20 | For Sale | $300,000 | +22.4% | $81 / Sq Ft |
| 03/22/2017 03/22/17 | Sold | -- | -- | -- |
| 02/09/2017 02/09/17 | Pending | -- | -- | -- |
| 09/06/2016 09/06/16 | For Sale | $245,000 | -- | $70 / Sq Ft |
Tax History Compared to Growth
Tax History
| Year | Tax Paid | Tax Assessment Tax Assessment Total Assessment is a certain percentage of the fair market value that is determined by local assessors to be the total taxable value of land and additions on the property. | Land | Improvement |
|---|---|---|---|---|
| 2023 | $5,570 | $35,781 | $3,369 | $32,412 |
| 2022 | $3,929 | $32,119 | $3,162 | $28,957 |
| 2021 | $3,092 | $25,230 | $3,058 | $22,172 |
| 2020 | $2,769 | $23,082 | $1,960 | $21,122 |
| 2019 | $2,627 | $21,955 | $2,028 | $19,927 |
| 2018 | $1,954 | $16,818 | $1,200 | $15,618 |
| 2017 | $2,203 | $0 | $0 | $0 |
| 2016 | $2,165 | $0 | $0 | $0 |
| 2015 | $2,211 | $0 | $0 | $0 |
| 2014 | $2,175 | $0 | $0 | $0 |
Agents Affiliated with this Home
-
Trent Gorges

Seller's Agent in 2021
Trent Gorges
Berkshire Hathaway PenFed Realty
(316) 655-6468
102 Total Sales
-
Amelia Sumerell

Buyer's Agent in 2021
Amelia Sumerell
Coldwell Banker Plaza Real Estate
(316) 686-7121
416 Total Sales
-

Seller's Agent in 2020
Steve Heiden
Keller Williams Signature Partners, LLC
-
C
Seller Co-Listing Agent in 2020
Caitlin Heiden
Keller Williams Signature Partners, LLC
-
Rick Hodge

Seller's Agent in 2017
Rick Hodge
Hodge Real Estate LLC
(316) 880-0114
12 Total Sales
-
Trisha Hood

Buyer's Agent in 2017
Trisha Hood
Elite Real Estate Experts
(316) 461-8925
57 Total Sales
Map
Source: South Central Kansas MLS
MLS Number: 579041
APN: 083-05-0-14-00-003.00
- 6439 N Tyler Rd
- 8357 W Waterway Ct
- 8369 W Waterway Ct
- 8317 W Waterway Ct
- 8373 W Waterway Ct
- 8377 W Waterway Ct
- 8361 W Waterway Ct
- 8389 W Waterway Ct
- 8385 W Waterway Ct
- 8381 W Waterway Ct
- 8353 W Waterway Ct
- 8349 W Waterway Ct
- 8345 W Waterway Ct
- 8341 W Waterway Ct
- 8321 W Waterway Ct
- 8313 W Waterway Ct
- 8309 W Waterway Ct
- 8305 W Waterway Ct
- 8354 W Waterway Ct
- 8348 W Waterway Ct

