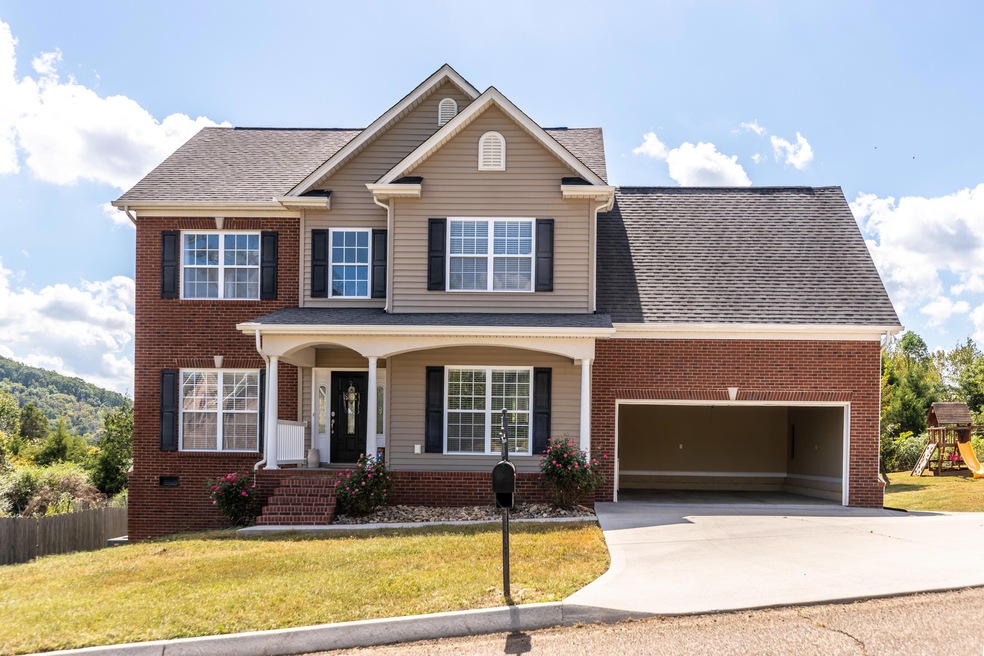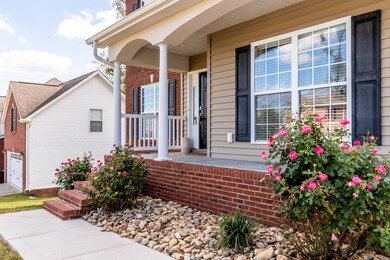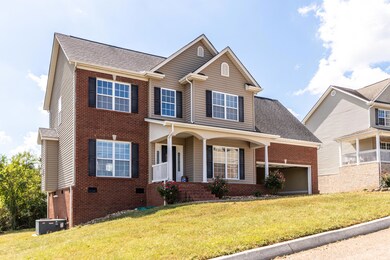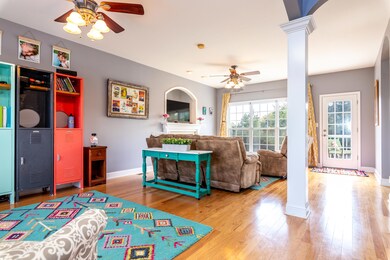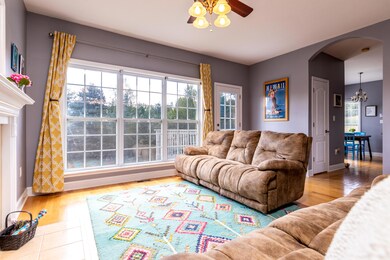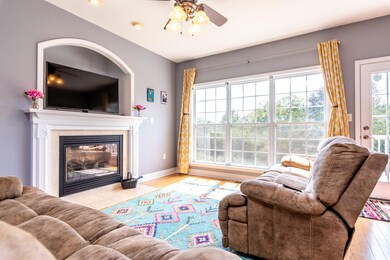
7425 Openview Ln Corryton, TN 37721
Gibbs NeighborhoodHighlights
- Countryside Views
- Traditional Architecture
- 1 Fireplace
- Deck
- Wood Flooring
- Covered patio or porch
About This Home
As of January 2020Curb appeal and interior beauty. Tons of large windows allow an abundance of natural light. Wonderful neighborhood that ends on a cul-de-sac. Breakfast area and formal dining room (currently serves as a fabulous office). 4th Bedroom can also be a large den or bonus room. Hardwoods & Tile. Flat back yard for play. Large deck for entertaining. Front porch for rocking chairs and relaxation and nice views. Gorgeous kitchen cabinets and granite countertops. Master suite includes large bedroom, bath and walk-in closet. Gas Fireplace in a fabulous living area. Neat architectural features include arched entry ways and columns. 2-zones HVAC. Huge, open crawlspace with tons of storage. Very close to Gibbs Elementary, High School and brand new Middle school.
Last Buyer's Agent
Seth Norris
The Real Estate Firm, Inc.
Home Details
Home Type
- Single Family
Est. Annual Taxes
- $951
Year Built
- Built in 2006
Lot Details
- 10,108 Sq Ft Lot
Parking
- Attached Garage
Home Design
- Traditional Architecture
- Brick Exterior Construction
- Vinyl Siding
Interior Spaces
- 2,322 Sq Ft Home
- 1 Fireplace
- Living Room
- Countryside Views
Kitchen
- Microwave
- Dishwasher
- Disposal
Flooring
- Wood
- Carpet
- Tile
Bedrooms and Bathrooms
- 4 Bedrooms
Basement
- Walk-Out Basement
- Crawl Space
Outdoor Features
- Deck
- Covered patio or porch
Schools
- Gibbs Middle School
- Gibbs High School
Utilities
- Zoned Heating and Cooling System
- Heat Pump System
Community Details
- Fort Reynolds Subdivision
Listing and Financial Details
- Property Available on 10/8/19
- Assessor Parcel Number 021id026
Ownership History
Purchase Details
Home Financials for this Owner
Home Financials are based on the most recent Mortgage that was taken out on this home.Purchase Details
Home Financials for this Owner
Home Financials are based on the most recent Mortgage that was taken out on this home.Purchase Details
Home Financials for this Owner
Home Financials are based on the most recent Mortgage that was taken out on this home.Purchase Details
Purchase Details
Home Financials for this Owner
Home Financials are based on the most recent Mortgage that was taken out on this home.Similar Homes in the area
Home Values in the Area
Average Home Value in this Area
Purchase History
| Date | Type | Sale Price | Title Company |
|---|---|---|---|
| Warranty Deed | $243,000 | Warranty Title Ins Co Inc | |
| Warranty Deed | $197,000 | Foothills Title Services Inc | |
| Corporate Deed | $174,600 | None Available | |
| Trustee Deed | $179,959 | None Available | |
| Warranty Deed | $209,900 | Lincoln Title Llc |
Mortgage History
| Date | Status | Loan Amount | Loan Type |
|---|---|---|---|
| Open | $230,850 | New Conventional | |
| Previous Owner | $187,150 | New Conventional | |
| Previous Owner | $881 | Unknown | |
| Previous Owner | $30,000 | Unknown | |
| Previous Owner | $35,000 | Unknown | |
| Previous Owner | $40,000 | New Conventional | |
| Previous Owner | $135,000 | New Conventional | |
| Previous Owner | $167,920 | Purchase Money Mortgage |
Property History
| Date | Event | Price | Change | Sq Ft Price |
|---|---|---|---|---|
| 01/15/2020 01/15/20 | Sold | $243,000 | +23.4% | $105 / Sq Ft |
| 03/23/2018 03/23/18 | Sold | $197,000 | -- | $85 / Sq Ft |
Tax History Compared to Growth
Tax History
| Year | Tax Paid | Tax Assessment Tax Assessment Total Assessment is a certain percentage of the fair market value that is determined by local assessors to be the total taxable value of land and additions on the property. | Land | Improvement |
|---|---|---|---|---|
| 2024 | $951 | $61,175 | $0 | $0 |
| 2023 | $951 | $61,175 | $0 | $0 |
| 2022 | $951 | $61,175 | $0 | $0 |
| 2021 | $1,187 | $56,000 | $0 | $0 |
| 2020 | $1,187 | $56,000 | $0 | $0 |
| 2019 | $1,187 | $56,000 | $0 | $0 |
| 2018 | $1,187 | $56,000 | $0 | $0 |
| 2017 | $1,187 | $56,000 | $0 | $0 |
| 2016 | $1,102 | $0 | $0 | $0 |
| 2015 | $1,102 | $0 | $0 | $0 |
| 2014 | $1,102 | $0 | $0 | $0 |
Agents Affiliated with this Home
-
Mark Rigsby

Seller's Agent in 2020
Mark Rigsby
RE/MAX
(865) 405-9105
69 Total Sales
-
Seth Norris
S
Buyer's Agent in 2020
Seth Norris
The Real Estate Firm, Inc.
(865) 770-4030
2 in this area
68 Total Sales
-
T
Seller's Agent in 2018
Tim Sharp
Signature Homes
-
J
Buyer's Agent in 2018
Jeannie Alley
Century 21 Select Properties
Map
Source: East Tennessee REALTORS® MLS
MLS Number: 1095642
APN: 021ID-026
- 7309 Fort Apache Rd
- 7019 Calvary Way
- 7306 English Park Way Unit 1
- 7739 Applecross Rd
- 7763 Applecross Rd
- 7625 Berrycoat Dr
- 6925 Sicilia Ln
- 7946 Beeler Farms Ln
- 6826 Tramway Ln
- 7712 Belhaven Ln
- 6820 Tramway Ln
- 6814 Tramway Ln
- 6802 Tramway Ln
- 7708 Belhaven Ln
- 6808 Tramway Ln
- 6832 Tramway Ln
- 7704 Belhaven Ln
- 7700 Belhaven Ln
- 6833 Tramway Ln
- 7205 Lawgiver Cir
