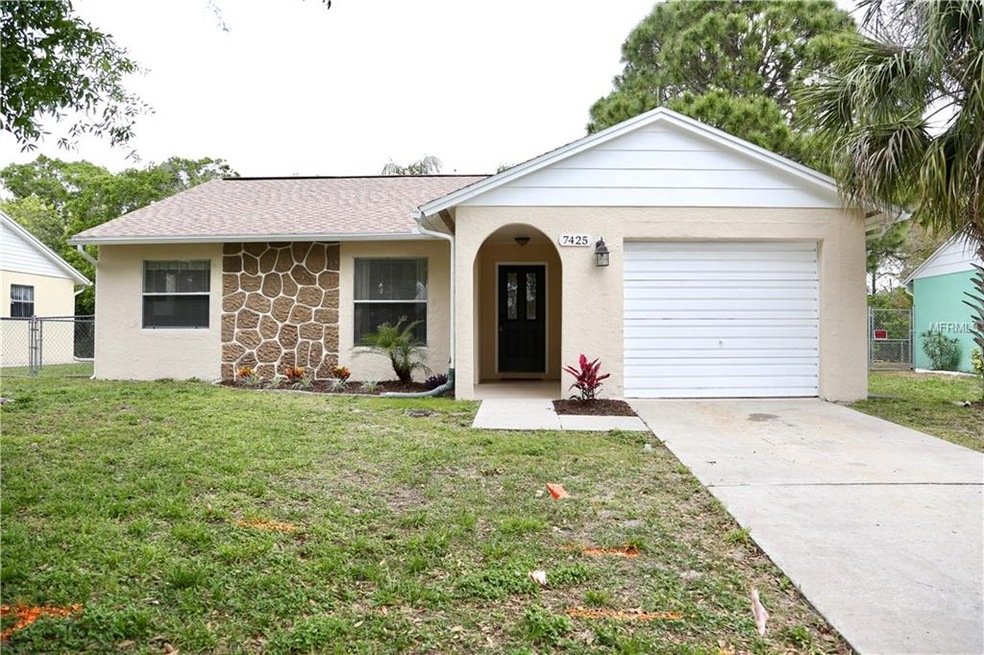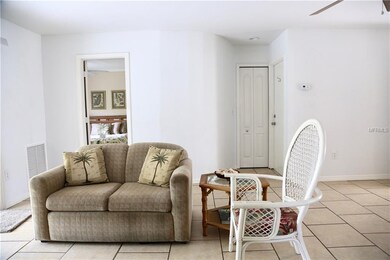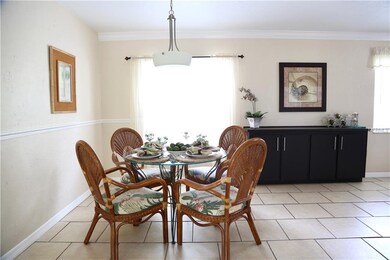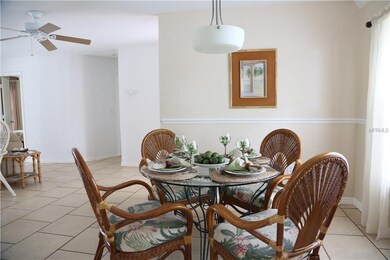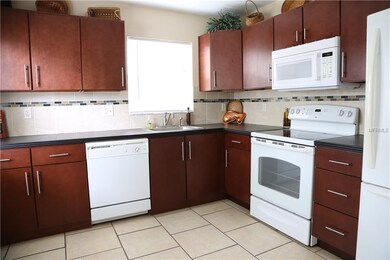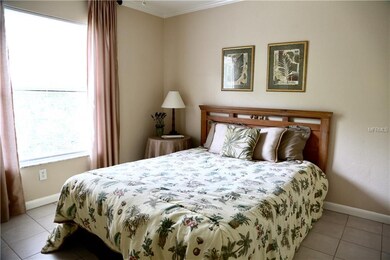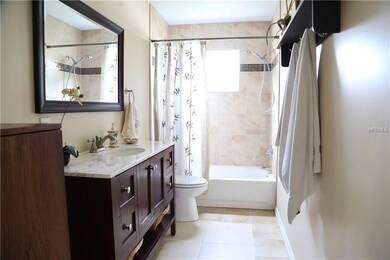
7425 Riverbank Dr New Port Richey, FL 34655
Seven Springs NeighborhoodHighlights
- Deck
- No HOA
- Porch
- James W. Mitchell High School Rated A
- Mature Landscaping
- 1 Car Attached Garage
About This Home
As of April 2018Ready to move into Lovely 2 bed room 2 bath 1 car garage home. Updated flooring kitchen and bath rooms. Open floor plan with a screened in patio and fenced yard. Home features an open floor plan with living, dining and large spacious kitchen. Both bedrooms are very large and roomy. No rear neighbors and located on a cul de sac. You don't want to miss this one.
Last Agent to Sell the Property
STAR ONE REALTY GROUP ELITE License #703439 Listed on: 03/26/2018
Home Details
Home Type
- Single Family
Est. Annual Taxes
- $1,216
Year Built
- Built in 1981
Lot Details
- 0.25 Acre Lot
- Fenced
- Mature Landscaping
- Landscaped with Trees
- Property is zoned R4
Parking
- 1 Car Attached Garage
- Rear-Facing Garage
- Side Facing Garage
- Garage Door Opener
- Open Parking
Home Design
- Slab Foundation
- Shingle Roof
- Block Exterior
- Stucco
Interior Spaces
- 1,008 Sq Ft Home
- Ceiling Fan
- Blinds
- Sliding Doors
- Combination Dining and Living Room
- Ceramic Tile Flooring
- Fire and Smoke Detector
Kitchen
- Range with Range Hood
- Dishwasher
- Solid Wood Cabinet
- Disposal
Bedrooms and Bathrooms
- 2 Bedrooms
- 2 Full Bathrooms
Laundry
- Dryer
- Washer
Outdoor Features
- Deck
- Screened Patio
- Rain Gutters
- Porch
Schools
- Seven Springs Elementary School
- Seven Springs Middle School
- J.W. Mitchell High School
Utilities
- Central Heating and Cooling System
- Underground Utilities
Community Details
- No Home Owners Association
- River Pkwy Sub Subdivision
Listing and Financial Details
- Down Payment Assistance Available
- Visit Down Payment Resource Website
- Tax Lot 20
- Assessor Parcel Number 22-26-16-008A-00000-0200
Ownership History
Purchase Details
Purchase Details
Home Financials for this Owner
Home Financials are based on the most recent Mortgage that was taken out on this home.Purchase Details
Purchase Details
Purchase Details
Purchase Details
Home Financials for this Owner
Home Financials are based on the most recent Mortgage that was taken out on this home.Similar Homes in New Port Richey, FL
Home Values in the Area
Average Home Value in this Area
Purchase History
| Date | Type | Sale Price | Title Company |
|---|---|---|---|
| Quit Claim Deed | -- | None Listed On Document | |
| Warranty Deed | $129,000 | C A R E Title Inc | |
| Warranty Deed | $38,000 | Albritton Title Inc | |
| Warranty Deed | $42,500 | Dynamic Title Services Llc | |
| Warranty Deed | $37,500 | Dynamic Title Services Llc | |
| Interfamily Deed Transfer | $52,500 | Alday Donalson Title Agencie |
Mortgage History
| Date | Status | Loan Amount | Loan Type |
|---|---|---|---|
| Previous Owner | $134,666 | New Conventional | |
| Previous Owner | $126,663 | FHA | |
| Previous Owner | $95,000 | Unknown | |
| Previous Owner | $10,000 | Credit Line Revolving |
Property History
| Date | Event | Price | Change | Sq Ft Price |
|---|---|---|---|---|
| 07/24/2025 07/24/25 | Pending | -- | -- | -- |
| 05/28/2025 05/28/25 | Price Changed | $225,000 | 0.0% | $223 / Sq Ft |
| 05/28/2025 05/28/25 | For Sale | $225,000 | -10.0% | $223 / Sq Ft |
| 05/16/2025 05/16/25 | Off Market | $250,000 | -- | -- |
| 02/20/2025 02/20/25 | For Sale | $250,000 | +93.8% | $248 / Sq Ft |
| 04/27/2018 04/27/18 | Sold | $129,000 | -0.8% | $128 / Sq Ft |
| 04/02/2018 04/02/18 | Pending | -- | -- | -- |
| 03/26/2018 03/26/18 | For Sale | $129,997 | -- | $129 / Sq Ft |
Tax History Compared to Growth
Tax History
| Year | Tax Paid | Tax Assessment Tax Assessment Total Assessment is a certain percentage of the fair market value that is determined by local assessors to be the total taxable value of land and additions on the property. | Land | Improvement |
|---|---|---|---|---|
| 2024 | $3,525 | $194,113 | $36,397 | $157,716 |
| 2023 | $3,336 | $184,165 | $31,105 | $153,060 |
| 2022 | $1,168 | $101,490 | $0 | $0 |
| 2021 | $1,134 | $98,540 | $23,275 | $75,265 |
| 2020 | $1,109 | $97,180 | $13,555 | $83,625 |
| 2019 | $1,080 | $94,999 | $13,555 | $81,444 |
| 2018 | $1,300 | $84,768 | $13,555 | $71,213 |
| 2017 | $1,216 | $75,983 | $13,555 | $62,428 |
| 2016 | $962 | $48,940 | $9,775 | $39,165 |
| 2015 | $897 | $43,428 | $9,775 | $33,653 |
| 2014 | $863 | $42,754 | $9,775 | $32,979 |
Agents Affiliated with this Home
-
Scott Morris

Seller's Agent in 2025
Scott Morris
EXP REALTY LLC
(863) 944-3888
1 in this area
79 Total Sales
-
Kelly Mothershead

Buyer's Agent in 2025
Kelly Mothershead
KELLER WILLIAMS REALTY- PALM H
(813) 843-2354
9 in this area
153 Total Sales
-
Michele Rehm

Seller's Agent in 2018
Michele Rehm
STAR ONE REALTY GROUP ELITE
(727) 364-2858
11 in this area
479 Total Sales
-
Christina Smarowsky

Buyer's Agent in 2018
Christina Smarowsky
DALTON WADE INC
(727) 504-0812
37 Total Sales
-
Laurence Zaragoza
L
Buyer Co-Listing Agent in 2018
Laurence Zaragoza
PINEYWOODS REALTY LLC
(819) 766-8195
20 Total Sales
Map
Source: Stellar MLS
MLS Number: W7639166
APN: 22-26-16-008A-00000-0200
- 7418 Riverbank Dr
- 7400 Belvedere Terrace
- 7527 Atherton Ave Unit 5
- 3733 Mendocino St
- 7644 Arlight Dr
- 0 Riverrun Rd
- 3837 Streamside Ln
- 7233 Fullerton Ct
- 4125 Mc Clung Dr
- 7701 Anaheim Ave
- 7742 Antioch Dr
- 7802 Hardwick Dr Unit 1116
- 7802 Hardwick Dr Unit 1126
- 7807 Hardwick Dr Unit 123
- 7002 Creek Dr
- 3812 Celtic Dr
- 4208 Boston Cir
- 7828 Hardwick Dr Unit 923
- 3655 Dellefield St
- 7823 Hardwick Dr Unit 214
