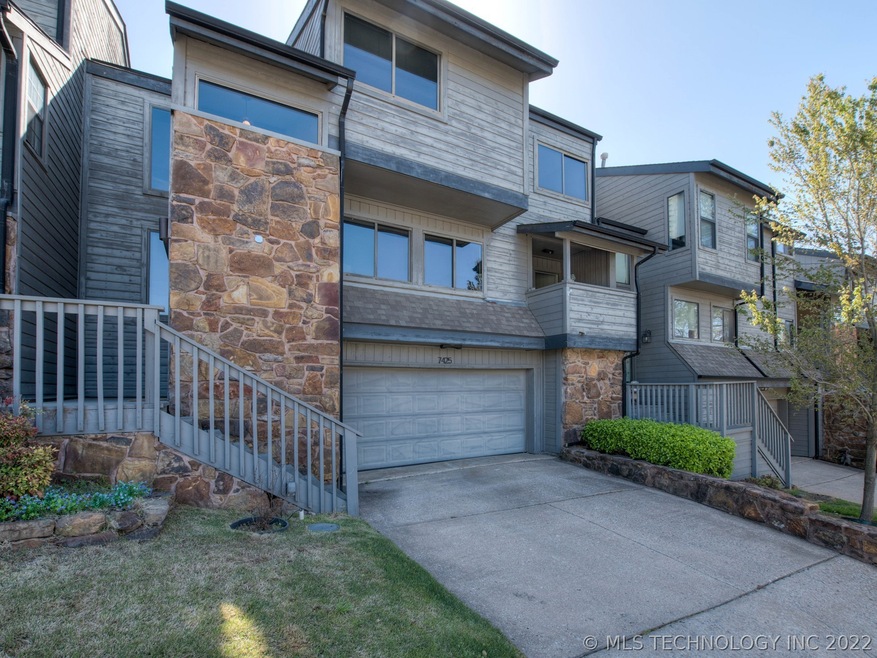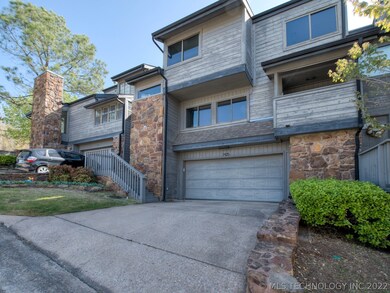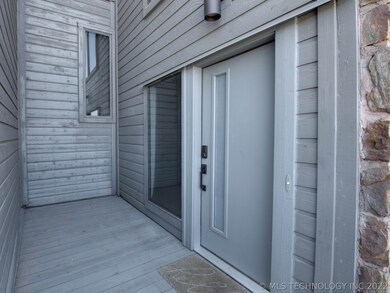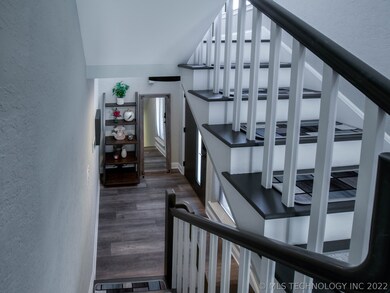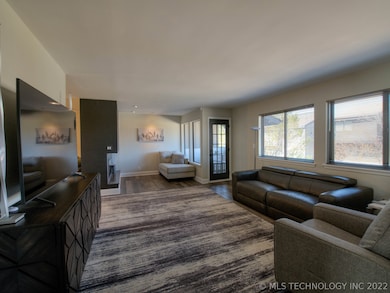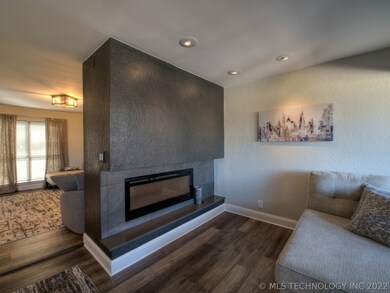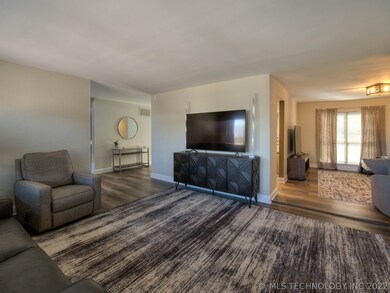
7425 S Winston Ave Unit 804 Tulsa, OK 74136
Southridge Estates NeighborhoodEstimated Value: $228,000 - $259,000
Highlights
- Gated Community
- Clubhouse
- Vaulted Ceiling
- Jenks Middle School Rated A-
- Deck
- Granite Countertops
About This Home
As of June 2022Gorgeous townhome located in JENKS schools. 3/2.5/2 tri-level home offers newer electrical, plumbing, interior paint, luxury Cortec vinyl, cabinetry, upscale lighting, fixtures and designer wallpaper. Exquisite kitchen granite installed in the last 6 months. Home also includes new 6 panel doors 6" baseboards, smooth ceilings, ss appliances & a custom painted staircase, with newer zoned HVAC system w/ recent cleaned air ducts. Great community to call home!
Last Agent to Sell the Property
Platinum Realty, LLC. License #160312 Listed on: 04/14/2022

Townhouse Details
Home Type
- Townhome
Est. Annual Taxes
- $2,604
Year Built
- Built in 1977
Lot Details
- West Facing Home
- Landscaped
- Zero Lot Line
HOA Fees
- $334 Monthly HOA Fees
Parking
- 2 Car Attached Garage
- Parking Storage or Cabinetry
Home Design
- Split Level Home
- Slab Foundation
- Wood Frame Construction
- Fiberglass Roof
- Wood Siding
- Asphalt
- Stone
Interior Spaces
- 2,035 Sq Ft Home
- 3-Story Property
- Wet Bar
- Vaulted Ceiling
- Ceiling Fan
- Fireplace Features Blower Fan
- Gas Log Fireplace
- Vinyl Clad Windows
- Insulated Windows
- Insulated Doors
- Walk-Out Basement
Kitchen
- Oven
- Stove
- Range
- Microwave
- Dishwasher
- Granite Countertops
- Disposal
Flooring
- Carpet
- Tile
- Vinyl Plank
Bedrooms and Bathrooms
- 3 Bedrooms
Eco-Friendly Details
- Energy-Efficient Windows
- Energy-Efficient Doors
Outdoor Features
- Balcony
- Deck
- Covered patio or porch
- Rain Gutters
Schools
- East Elementary School
- Jenks High School
Utilities
- Zoned Heating and Cooling
- Heating System Uses Gas
- Programmable Thermostat
- Gas Water Heater
- Phone Available
- Cable TV Available
Community Details
Overview
- Association fees include maintenance structure
- Silver Oaks B1 5 Subdivision
Recreation
- Tennis Courts
- Community Pool
Pet Policy
- Pets Allowed
Additional Features
- Clubhouse
- Gated Community
Ownership History
Purchase Details
Purchase Details
Home Financials for this Owner
Home Financials are based on the most recent Mortgage that was taken out on this home.Purchase Details
Home Financials for this Owner
Home Financials are based on the most recent Mortgage that was taken out on this home.Purchase Details
Purchase Details
Purchase Details
Purchase Details
Purchase Details
Similar Homes in the area
Home Values in the Area
Average Home Value in this Area
Purchase History
| Date | Buyer | Sale Price | Title Company |
|---|---|---|---|
| Norman And Patricia Gopsill Family Revocable | -- | None Listed On Document | |
| Gopsill Norm | $235,000 | Titan Title | |
| Johnson Gregory L | $170,000 | Apex Ttl & Closing Svcs Llc | |
| Meyer Frank J | -- | None Available | |
| Bennett David L | $59,000 | Oklahoma Reo Closing & Title | |
| Shields Paul Kieth | $88,000 | -- | |
| -- | $85,000 | -- | |
| -- | $60,000 | -- |
Mortgage History
| Date | Status | Borrower | Loan Amount |
|---|---|---|---|
| Previous Owner | Gopsill Norm | $160,000 | |
| Previous Owner | Johnson Gregory L | $115,500 |
Property History
| Date | Event | Price | Change | Sq Ft Price |
|---|---|---|---|---|
| 06/06/2022 06/06/22 | Sold | $235,000 | +2.2% | $115 / Sq Ft |
| 04/14/2022 04/14/22 | Pending | -- | -- | -- |
| 04/14/2022 04/14/22 | For Sale | $230,000 | +15.0% | $113 / Sq Ft |
| 04/29/2021 04/29/21 | Sold | $200,000 | 0.0% | $98 / Sq Ft |
| 03/30/2021 03/30/21 | Pending | -- | -- | -- |
| 03/30/2021 03/30/21 | For Sale | $200,000 | +17.6% | $98 / Sq Ft |
| 03/29/2019 03/29/19 | Sold | $170,000 | -10.5% | $84 / Sq Ft |
| 01/25/2019 01/25/19 | Pending | -- | -- | -- |
| 01/25/2019 01/25/19 | For Sale | $190,000 | -- | $93 / Sq Ft |
Tax History Compared to Growth
Tax History
| Year | Tax Paid | Tax Assessment Tax Assessment Total Assessment is a certain percentage of the fair market value that is determined by local assessors to be the total taxable value of land and additions on the property. | Land | Improvement |
|---|---|---|---|---|
| 2024 | $3,442 | $25,850 | $1,925 | $23,925 |
| 2023 | $3,442 | $25,850 | $1,925 | $23,925 |
| 2022 | $3,021 | $22,000 | $1,925 | $20,075 |
| 2021 | $2,603 | $18,700 | $1,925 | $16,775 |
| 2020 | $2,548 | $18,700 | $1,925 | $16,775 |
| 2019 | $914 | $6,490 | $1,925 | $4,565 |
| 2018 | $914 | $6,490 | $1,925 | $4,565 |
| 2017 | $892 | $6,490 | $1,925 | $4,565 |
| 2016 | $896 | $6,490 | $1,925 | $4,565 |
| 2015 | $913 | $6,490 | $1,925 | $4,565 |
| 2014 | $1,234 | $8,800 | $1,925 | $6,875 |
Agents Affiliated with this Home
-
Jara McCoy

Seller's Agent in 2022
Jara McCoy
Platinum Realty, LLC.
(918) 605-0180
1 in this area
79 Total Sales
-
Joe Odom
J
Buyer's Agent in 2022
Joe Odom
Keller Williams Preferred
(918) 496-2252
1 in this area
40 Total Sales
-
Dariela Gonzalez

Seller's Agent in 2021
Dariela Gonzalez
Chinowth & Cohen
(918) 521-3597
2 in this area
147 Total Sales
-
Maureen Kile

Buyer's Agent in 2021
Maureen Kile
Coldwell Banker Select
(918) 605-4150
1 in this area
334 Total Sales
-
Susie Genet

Seller's Agent in 2019
Susie Genet
Chinowth & Cohen
(918) 809-8296
212 Total Sales
Map
Source: MLS Technology
MLS Number: 2211755
APN: 73050-83-09-23865
- 7449 S Winston Ave Unit 901
- 7502 S Winston Place Unit 203
- 7423 S Urbana Ave
- 7455 S Yale Ave Unit 138
- 4606 E 76th St
- 0 S Braden Ave Unit 2507852
- 0 S Urbana Ave
- 7812 S Urbana Ave
- 4411 E 72nd Place
- 7822 S Urbana Ave
- 7502 S Richmond Ave
- 7701 S Erie Ave
- 7724 S Erie Ave
- 7646 S Fulton Ave
- 7774 S Canton Ave
- 5524 E 76th St
- 5607 E 76th St
- 7455 S Sleepy Hollow Dr
- 7303 S Fulton Place
- 4330 E 79th Place
- 7439 S Winston Place E 601 Place Unit 601
- 7509 S Vandalia Ave Unit 1302
- 7435 S Winston Place
- 7426 S Winston Ave Unit 1003
- 7452 S Winston Place
- 7442 S Winston Ave Unit 1104
- 7422 S Winston Ave
- 7507 S Winston Place Unit 102
- 7424 S Winston Place Unit 703
- 7441 S Winston Ave
- 7434 S Winston Ave Unit 1001
- 7503 S Winston Place Unit 103
- 7440 S Winston Place Unit 501
- 7445 S Winston Ave
- 7436 S Winston Place Unit 502
- 7444 S Winston Place Unit 403
- 7431 S Winston Place Unit 603
- 7513 S Vandalia Ave Unit 1301
- 7450 S Winston Ave Unit 1102
- 7425 S Winston Ave Unit 804
