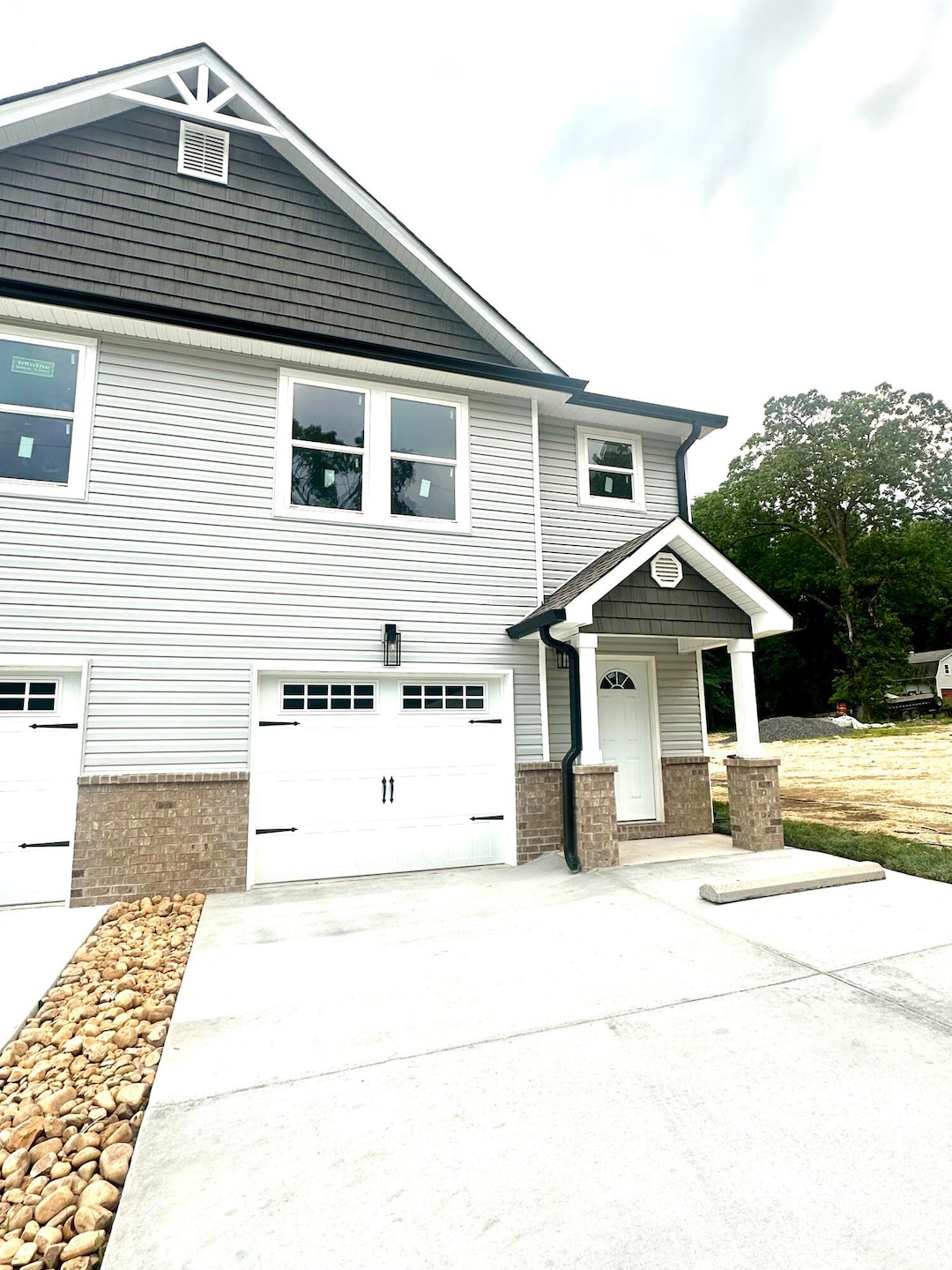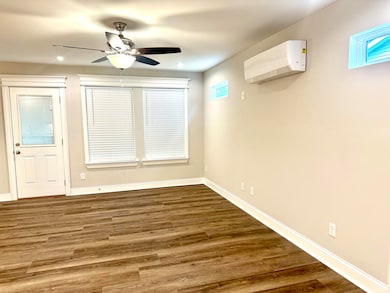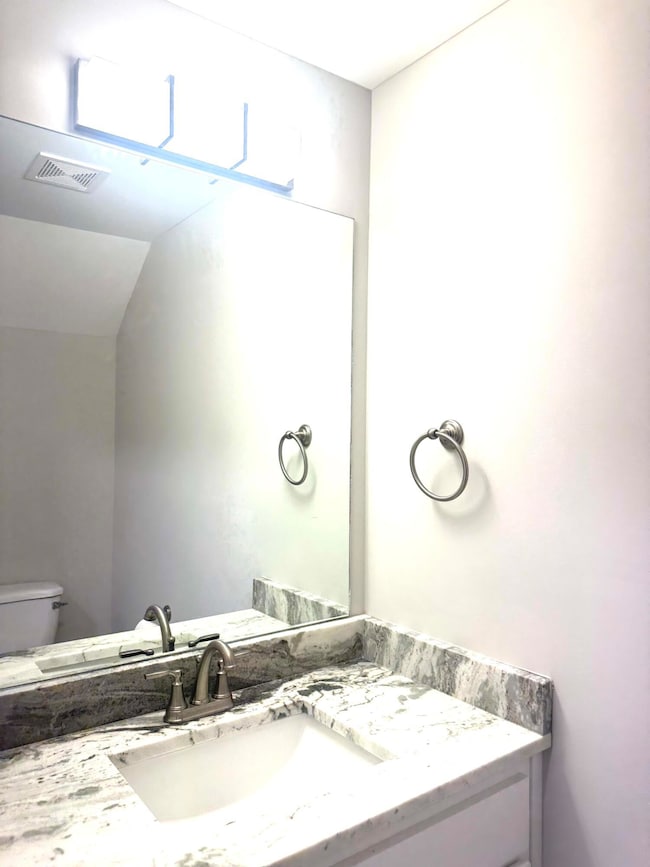7425 Tyner Rd Chattanooga, TN 37421
Tyner NeighborhoodHighlights
- New Construction
- Granite Countertops
- Covered patio or porch
- High Ceiling
- No HOA
- Utility Room in Garage
About This Home
This beautiful townhome, with an open floor plan offers 9-foot ceilings, beautiful granite counter tops, stainless appliances and luxury vinyl floors though out the main level is ready and waiting for its new owners. It's conveniently located near I-75, Publix, Food City, shopping, dining and medical facilities.
The living/dining/kitchen welcome everyone into the space for easy meal prep and entertaining! There's a powder room just off the living room as well. Walk outside to the covered porch that overlooks the deep backyard space. There's a great storage room just off the covered porch.
Upstairs features the three bedrooms, that also include the owner's suite, with full bath AND TWO CLOSETS! The secondary bedrooms and full bath are just down the hall. The laundry room with counter space for folding is conveniently located on this level...no carrying laundry up and down stairs!!
Call today to make this home yours. Schedule your personal tour today!!!
Listing Agent
Legacy Real Estate & Development/Residential, LLC License #308222 Listed on: 07/05/2025
Townhouse Details
Home Type
- Townhome
Year Built
- Built in 2025 | New Construction
Lot Details
- 9,199 Sq Ft Lot
- Lot Dimensions are 58.84 x 61.69
Parking
- 1 Car Attached Garage
- Parking Available
- Parking Accessed On Kitchen Level
- Front Facing Garage
- Garage Door Opener
- Driveway
Home Design
- Brick Exterior Construction
- Slab Foundation
- Shingle Roof
- Vinyl Siding
Interior Spaces
- 1,468 Sq Ft Home
- 2-Story Property
- High Ceiling
- Vinyl Clad Windows
- Living Room
- Utility Room in Garage
- Storage In Attic
Kitchen
- Eat-In Kitchen
- Free-Standing Electric Range
- Microwave
- Dishwasher
- Granite Countertops
Flooring
- Carpet
- Luxury Vinyl Tile
Bedrooms and Bathrooms
- 3 Bedrooms
- Primary bedroom located on second floor
- Walk-In Closet
- Bathtub with Shower
Laundry
- Laundry Room
- Laundry on upper level
- Washer and Electric Dryer Hookup
Home Security
Outdoor Features
- Covered patio or porch
- Exterior Lighting
- Rain Gutters
Schools
- Bess T. Shepherd Elementary School
- Tyner Middle Academy
- Tyner Academy High School
Utilities
- Central Heating and Cooling System
- Underground Utilities
- Electric Water Heater
Listing and Financial Details
- Property Available on 6/5/25
- The owner pays for taxes
- 12 Month Lease Term
- Available 6/5/25
- Assessor Parcel Number 139j F 006.02
Community Details
Pet Policy
- No Pets Allowed
Additional Features
- No Home Owners Association
- Fire and Smoke Detector
Map
Source: Greater Chattanooga REALTORS®
MLS Number: 1514222
- 7501 Tyner Rd
- 0 Interstate 75
- 7470 Twin Brook Dr
- 2835 Fernleaf Ln
- 7339 Brookside Dr
- 2617 Wendell Way
- 7111 Bonny Oaks Dr
- 7114 Blossom Cir
- 7713 Standifer Gap Rd
- 2515 Hamilton Cove Dr
- 7108 Glenfield Ln
- 2619 Kingsley Ct
- 2742 Amsterdam Ln
- 2589 Butlers Green Cir
- 2576 Butlers Green Cir
- 2552 Butlers Green Cir
- 2608 Butlers Green Cir
- 2544 Butlers Green Cir
- 2592 Butlers Green Cir
- 2535 Butlers Green Cir
- 7505 Lee Hwy
- 7604 Standifer Gap Rd
- 7401 Allemande Way
- 7310 Standifer Gap Rd
- 7255 Lee Hwy
- 6930 Populus Loop
- 3400 Jenkins Rd
- 4046 Brock Rd
- 7918 Holly Hills Dr
- 2415 Bridge Cir
- 6168 Foxboro Dr
- 4104 Regency Ct
- 6203 Regency Ct Unit 6203
- 2418 Hickory Valley Rd Unit 2420
- 2209 Ashford Villa Cir
- 7477 Commons Blvd
- 6860 Lee Hwy
- 4720 Ardmore Dr
- 6412 Shallowford Rd
- 2344 Tournament Dr







