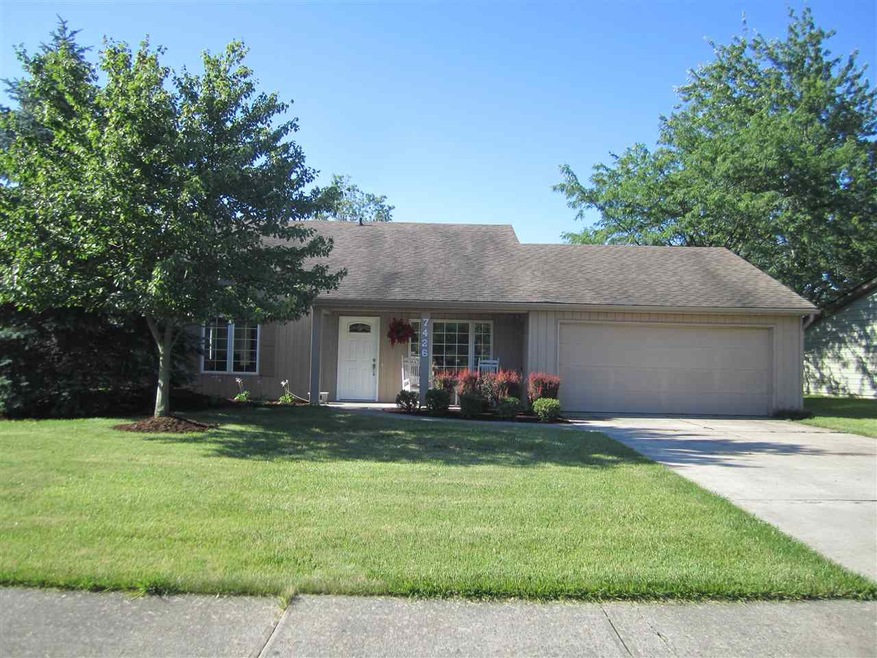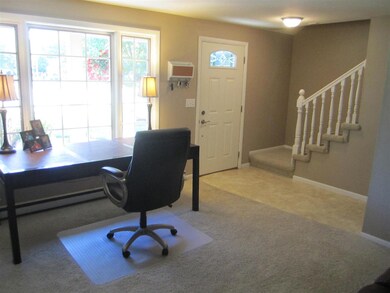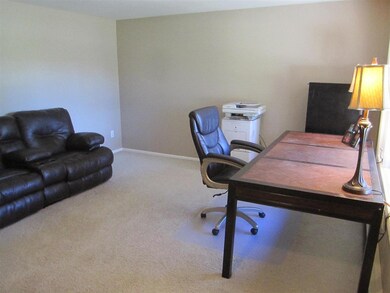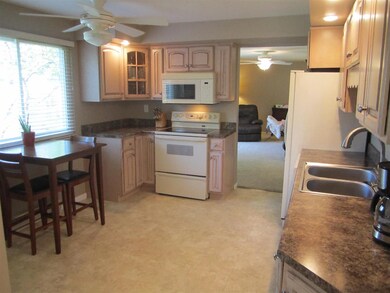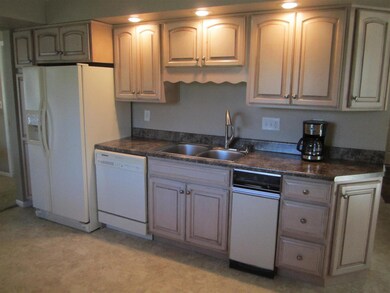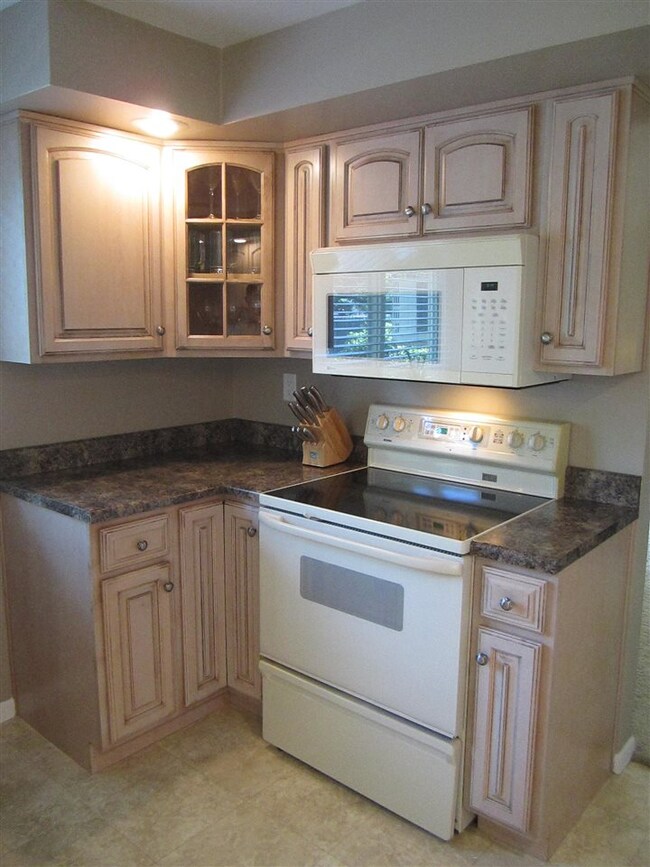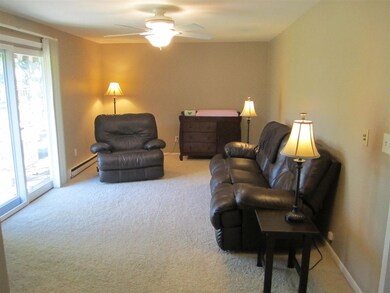
7426 Charlesbury Ct Fort Wayne, IN 46835
Imperial Gardens NeighborhoodEstimated Value: $207,000 - $226,000
Highlights
- Cape Cod Architecture
- 2 Car Attached Garage
- Walk-In Closet
- Covered patio or porch
- Eat-In Kitchen
- Landscaped
About This Home
As of August 2017What a wonderful home! Pleasantly situated near the end of a cul-de-sac street. You'll immediately notice upon entering how well the interior has been professionally updated by Strebig Construction. Neutral colors and lots of natural light throughout. Immaculately cared for by current owner. Beautiful kitchen cabinets. All appliances included. Formal living room currently used as home office. Nice family room that has sliding door to patio. You'll enjoy spending time grilling or relaxing in the shade under the electric awning with remote and admiring your gorgeous backyard with handy storage shed. Very large main floor master bedroom with walk in closet. Two bedrooms and second full bathroom upstairs. Be sure to see this one in person!
Home Details
Home Type
- Single Family
Est. Annual Taxes
- $1,447
Year Built
- Built in 1970
Lot Details
- 9,940 Sq Ft Lot
- Lot Dimensions are 63x142x92x139
- Landscaped
- Level Lot
HOA Fees
- $3 Monthly HOA Fees
Parking
- 2 Car Attached Garage
- Garage Door Opener
- Driveway
Home Design
- Cape Cod Architecture
- Slab Foundation
- Shingle Roof
Interior Spaces
- 1,577 Sq Ft Home
- 1.5-Story Property
Kitchen
- Eat-In Kitchen
- Electric Oven or Range
- Laminate Countertops
- Disposal
Flooring
- Carpet
- Vinyl
Bedrooms and Bathrooms
- 3 Bedrooms
- Walk-In Closet
Laundry
- Laundry on main level
- Electric Dryer Hookup
Utilities
- Cooling System Mounted In Outer Wall Opening
- Baseboard Heating
Additional Features
- Covered patio or porch
- Suburban Location
Listing and Financial Details
- Assessor Parcel Number 02-08-22-427-009.000-072
Ownership History
Purchase Details
Home Financials for this Owner
Home Financials are based on the most recent Mortgage that was taken out on this home.Purchase Details
Home Financials for this Owner
Home Financials are based on the most recent Mortgage that was taken out on this home.Similar Homes in the area
Home Values in the Area
Average Home Value in this Area
Purchase History
| Date | Buyer | Sale Price | Title Company |
|---|---|---|---|
| Andrew Erin | $114,000 | -- | |
| Pinkerton Andrew J | $114,000 | Fidelity National Title | |
| Lombard David N | -- | Centurion Land Title Inc |
Mortgage History
| Date | Status | Borrower | Loan Amount |
|---|---|---|---|
| Previous Owner | Lombard David N | $72,375 |
Property History
| Date | Event | Price | Change | Sq Ft Price |
|---|---|---|---|---|
| 08/14/2017 08/14/17 | Sold | $114,000 | -4.9% | $72 / Sq Ft |
| 07/14/2017 07/14/17 | Pending | -- | -- | -- |
| 07/07/2017 07/07/17 | For Sale | $119,900 | +24.2% | $76 / Sq Ft |
| 10/29/2014 10/29/14 | Sold | $96,500 | -12.2% | $61 / Sq Ft |
| 08/07/2014 08/07/14 | Pending | -- | -- | -- |
| 07/01/2014 07/01/14 | For Sale | $109,900 | -- | $70 / Sq Ft |
Tax History Compared to Growth
Tax History
| Year | Tax Paid | Tax Assessment Tax Assessment Total Assessment is a certain percentage of the fair market value that is determined by local assessors to be the total taxable value of land and additions on the property. | Land | Improvement |
|---|---|---|---|---|
| 2024 | $1,709 | $177,000 | $29,300 | $147,700 |
| 2022 | $1,584 | $142,700 | $29,300 | $113,400 |
| 2021 | $1,306 | $119,200 | $16,100 | $103,100 |
| 2020 | $1,236 | $114,600 | $16,100 | $98,500 |
| 2019 | $1,077 | $102,700 | $16,100 | $86,600 |
| 2018 | $1,000 | $97,600 | $16,100 | $81,500 |
| 2017 | $529 | $66,700 | $12,800 | $53,900 |
| 2016 | $1,452 | $66,400 | $12,900 | $53,500 |
| 2014 | $1,762 | $84,800 | $16,100 | $68,700 |
| 2013 | $1,684 | $81,100 | $16,100 | $65,000 |
Agents Affiliated with this Home
-
Clay Weir

Seller's Agent in 2017
Clay Weir
Weir Real Estate Inc.
(260) 433-7616
35 Total Sales
-
Beth Walker

Buyer's Agent in 2017
Beth Walker
Fairfield Group REALTORS, Inc.
(260) 437-3942
207 Total Sales
-

Seller's Agent in 2014
Chris Sanderson
North Eastern Group Realty
-

Buyer's Agent in 2014
Terry Donaghy
Coldwell Banker Holloway
Map
Source: Indiana Regional MLS
MLS Number: 201731121
APN: 02-08-22-427-009.000-072
- 7425 Parliament Place
- 7025 Elmbrook Dr
- 5306 Blossom Ridge
- 7210 Canterwood Place
- 5221 Willowwood Ct
- 5425 Hartford Dr
- 5426 Thornbriar Ln
- 5435 Hartford Dr
- 4605 Beechcrest Dr
- 4521 Redstone Ct
- 5326 Dennison Dr
- 8114 Greenwich Ct
- 6701 Bellefield Dr
- 5531 Gate Tree Ln
- 4502 Maple Terrace Pkwy
- 5601 Newland Place
- 4101 Nantucket Dr
- 7006 Southlake Knoll Dr
- 8211 Tewksbury Ct
- 6513 Mapledowns Dr
- 7426 Charlesbury Ct
- 7420 Charlesbury Ct
- 7432 Charlesbury Ct
- 7433 Parliament Place
- 7511 Parliament Place
- 4902 Canterbury Dr
- 7416 Charlesbury Ct
- 7417 Parliament Place
- 4907 Canterbury Dr
- 7521 Parliament Place
- 4823 Queensbury Dr
- 4908 Canterbury Dr
- 7412 Charlesbury Ct
- 7409 Parliament Place
- 7413 Charlesbury Ct
- 4831 Queensbury Dr
- 7531 Parliament Place
- 4912 Canterbury Dr
- 4917 Canterbury Dr
- 7430 Parliament Place
