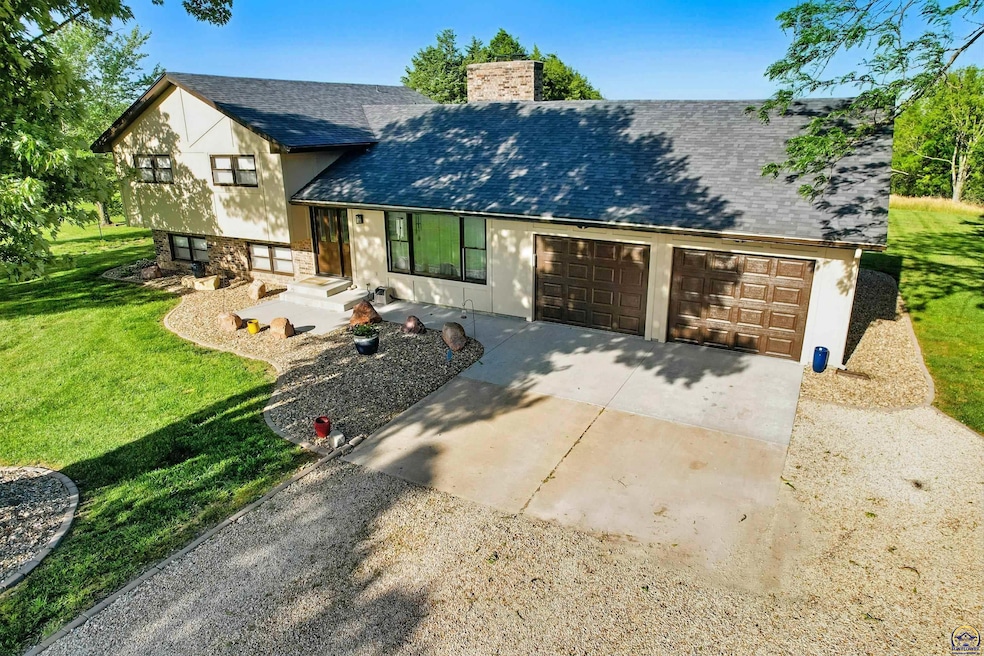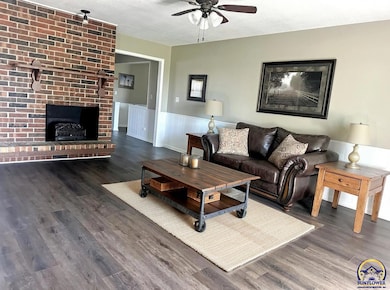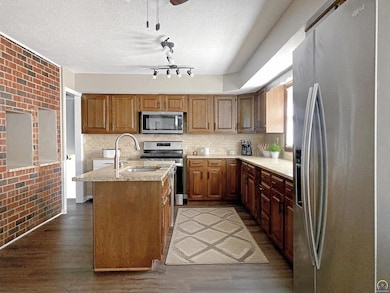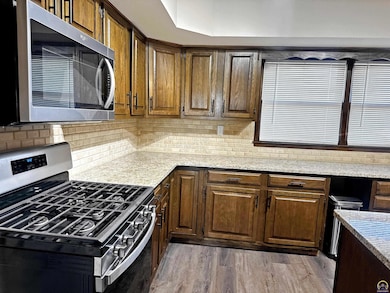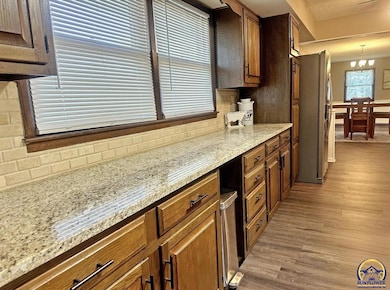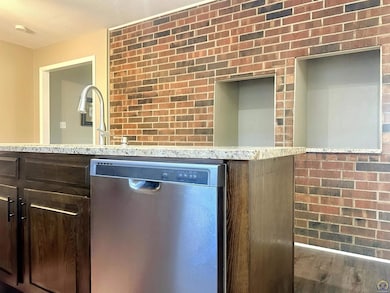
7426 SW Indian Hills Rd Auburn, KS 66402
Estimated payment $2,821/month
Highlights
- Hot Property
- Recreation Room
- No HOA
- Washburn Rural High School Rated A-
- Wooded Lot
- 3 Car Attached Garage
About This Home
Just minutes from Auburn, this 5-bedroom, 3-bath home on 3.5 acres offers a well-designed layout ideal for both everyday living and entertaining. Enjoy unobstructed views with no neighbors in front or behind, and the peace of country living surrounded by mature trees. Extensively updated within the past three years, improvements include a new roof, HVAC system, septic, gravel driveway, concrete patio, landscaping, flooring, and interior paint. Inside, the living room and large kitchen are anchored by a brick fireplace wall and connect seamlessly to a formal dining room. The family room opens to the patio through French doors, while a separate rec room provides flexible space for entertaining, hobbies, or a home office. The primary suite features two closets and an ensuite bath. The additional bedrooms are all generously sized and served by two more full baths. A detached one-car garage and expanded parking areas provide ample space for trailers, equipment, and extra vehicles. This property blends modern updates with quiet, spacious country living—a rare opportunity in this school district with move-in-ready convenience. Listing photos may be enhanced for digital marketing purposes.
Home Details
Home Type
- Single Family
Est. Annual Taxes
- $4,778
Year Built
- Built in 1973
Parking
- 3 Car Attached Garage
- Parking Available
- Automatic Garage Door Opener
- Garage Door Opener
Home Design
- Split Level Home
- Composition Roof
- Stick Built Home
Interior Spaces
- 3,159 Sq Ft Home
- Brick Wall or Ceiling
- Family Room
- Living Room with Fireplace
- Dining Room
- Recreation Room
- Attic Fan
- Laundry Room
Kitchen
- Gas Range
- Microwave
- Dishwasher
Bedrooms and Bathrooms
- 5 Bedrooms
- 3 Full Bathrooms
Partially Finished Basement
- Basement Fills Entire Space Under The House
- Laundry in Basement
- Crawl Space
Schools
- Auburn Elementary School
- Washburn Rural Middle School
- Washburn Rural High School
Utilities
- Rural Water
- Gas Water Heater
- Septic Tank
Additional Features
- Patio
- Wooded Lot
Community Details
- No Home Owners Association
- Indian Hills Subdivision
Listing and Financial Details
- Assessor Parcel Number R71980
Map
Home Values in the Area
Average Home Value in this Area
Tax History
| Year | Tax Paid | Tax Assessment Tax Assessment Total Assessment is a certain percentage of the fair market value that is determined by local assessors to be the total taxable value of land and additions on the property. | Land | Improvement |
|---|---|---|---|---|
| 2023 | $4,779 | $30,269 | $0 | $0 |
| 2022 | $3,910 | $27,873 | $0 | $0 |
| 2021 | $3,609 | $24,666 | $0 | $0 |
| 2020 | $3,364 | $23,492 | $0 | $0 |
| 2019 | $3,235 | $22,808 | $0 | $0 |
| 2018 | $3,040 | $22,143 | $0 | $0 |
| 2017 | $2,996 | $21,708 | $0 | $0 |
| 2014 | $3,155 | $22,551 | $0 | $0 |
Property History
| Date | Event | Price | Change | Sq Ft Price |
|---|---|---|---|---|
| 06/23/2025 06/23/25 | For Sale | $435,000 | -- | $138 / Sq Ft |
Purchase History
| Date | Type | Sale Price | Title Company |
|---|---|---|---|
| Sheriffs Deed | $173,830 | None Listed On Document | |
| Interfamily Deed Transfer | -- | First American Title |
Mortgage History
| Date | Status | Loan Amount | Loan Type |
|---|---|---|---|
| Previous Owner | $185,445 | FHA | |
| Previous Owner | $185,480 | FHA | |
| Previous Owner | $196,326 | FHA | |
| Previous Owner | $116,900 | Credit Line Revolving |
Similar Homes in Auburn, KS
Source: Sunflower Association of REALTORS®
MLS Number: 240007
APN: 193-07-0-00-01-011-000
- 000 SW 69th St
- 8326 SW 77th St
- 6425 SW South Pointe Dr
- 6109 SW South Pointe Dr
- 1210 N Washington St
- 4200 SW Auburn Rd
- 4300 SW Auburn Rd
- 4100-4300 SW Auburn Rd
- 210 W 8th St
- 000 E 6th St Unit Lot 1
- 00 E 6th St Unit Lot 2
- 500 N Milton St
- 151 W 4th St
- 7325 SW 93rd St
- 5735 SW 61st St
- Lot 18, Block C SW Clarion Lakes Dr
- 8618 SW 51st St
- 5818 SW 55th St
- 5413 SW Westport Dr
- 5805 SW 54th Ct
