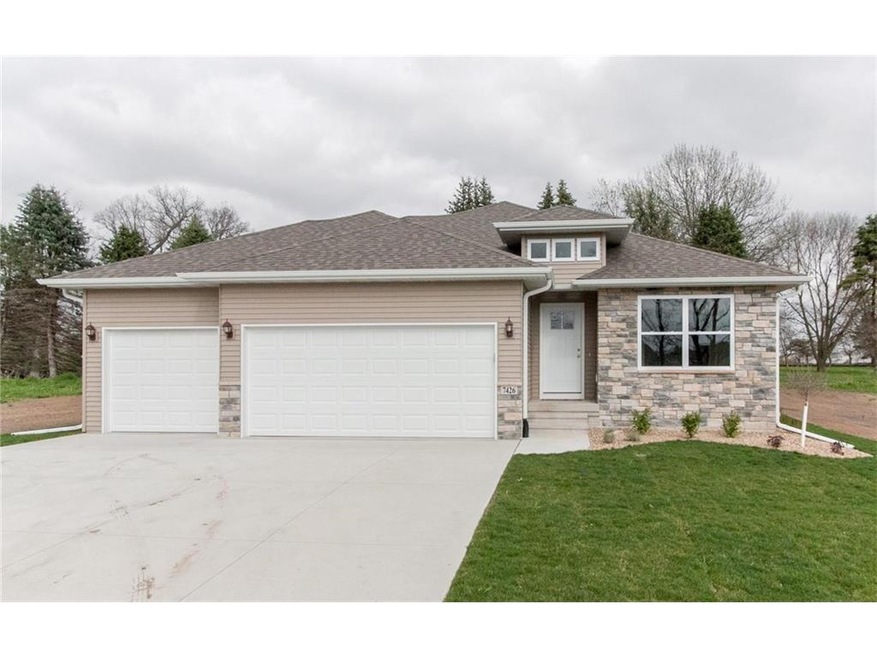
7426 Westfield Dr NE Cedar Rapids, IA 52402
Highlights
- New Construction
- Vaulted Ceiling
- Great Room
- Westfield Elementary School Rated A
- Ranch Style House
- 3 Car Attached Garage
About This Home
As of December 2024Abode is now building in the new Crescent View 3rd Addition! This new Mediterranean plan offers a spacious great room with vaulted ceilings, kitchen with breakfast bar, and dining area that flow together to create an open feel. The kitchen includes beautiful cabinetry with crown molding, plus FX 180 counter tops with an integrated sink. The master suite is sure to please with a walk-in closet, bedroom featuring tray ceilings and bathroom with a double sink, walk-in shower, and separate tub. Another bedroom, full bath, and laundry room complete the main floor. This home offers a 3-stall garage, patio, and more. The lower level could be finished to include 2 more bedrooms, a full bath (already stubbed for this!), a family room, and plenty of storage space. The price for this 778 sq.ft. finished lower level is $25,872. The builder has added some upgraded features to this home, including stainless appliances (side-by-side refrigerator too!), solid interior doors, a tile kitchen back splash, and upgraded wood floors. Be 1 of the 1st owners in Crescent View 3rd!
Last Agent to Sell the Property
Sheila King
SKOGMAN REALTY Listed on: 09/16/2015
Home Details
Home Type
- Single Family
Est. Annual Taxes
- $6,302
Year Built
- 2015
Home Design
- Ranch Style House
- Poured Concrete
- Frame Construction
- Vinyl Construction Material
Interior Spaces
- 1,405 Sq Ft Home
- Vaulted Ceiling
- Great Room
- Combination Kitchen and Dining Room
- Basement Fills Entire Space Under The House
- Laundry on main level
Kitchen
- Breakfast Bar
- Range
- Microwave
- Dishwasher
- Disposal
Bedrooms and Bathrooms
- 2 Main Level Bedrooms
- 2 Full Bathrooms
Parking
- 3 Car Attached Garage
- Garage Door Opener
Utilities
- Forced Air Cooling System
- Heating System Uses Gas
- Electric Water Heater
- Cable TV Available
Additional Features
- Patio
- Lot Dimensions are 60 x 123
Community Details
- Built by Abode Construction
Ownership History
Purchase Details
Home Financials for this Owner
Home Financials are based on the most recent Mortgage that was taken out on this home.Purchase Details
Home Financials for this Owner
Home Financials are based on the most recent Mortgage that was taken out on this home.Similar Homes in Cedar Rapids, IA
Home Values in the Area
Average Home Value in this Area
Purchase History
| Date | Type | Sale Price | Title Company |
|---|---|---|---|
| Warranty Deed | $359,000 | None Listed On Document | |
| Warranty Deed | $359,000 | None Listed On Document | |
| Warranty Deed | $267,500 | None Available |
Mortgage History
| Date | Status | Loan Amount | Loan Type |
|---|---|---|---|
| Open | $184,000 | New Conventional | |
| Closed | $184,000 | New Conventional |
Property History
| Date | Event | Price | Change | Sq Ft Price |
|---|---|---|---|---|
| 12/13/2024 12/13/24 | Sold | $359,000 | 0.0% | $155 / Sq Ft |
| 10/24/2024 10/24/24 | Pending | -- | -- | -- |
| 10/24/2024 10/24/24 | For Sale | $359,000 | +34.2% | $155 / Sq Ft |
| 11/10/2016 11/10/16 | Sold | $267,481 | +9.2% | $190 / Sq Ft |
| 10/10/2016 10/10/16 | Pending | -- | -- | -- |
| 09/16/2015 09/16/15 | For Sale | $245,000 | -- | $174 / Sq Ft |
Tax History Compared to Growth
Tax History
| Year | Tax Paid | Tax Assessment Tax Assessment Total Assessment is a certain percentage of the fair market value that is determined by local assessors to be the total taxable value of land and additions on the property. | Land | Improvement |
|---|---|---|---|---|
| 2023 | $6,302 | $307,500 | $56,100 | $251,400 |
| 2022 | $5,316 | $284,600 | $53,000 | $231,600 |
| 2021 | $5,686 | $249,100 | $53,000 | $196,100 |
| 2020 | $5,686 | $250,800 | $53,000 | $197,800 |
| 2019 | $5,350 | $238,800 | $42,400 | $196,400 |
| 2018 | $5,118 | $238,800 | $42,400 | $196,400 |
| 2017 | $4,836 | $211,000 | $42,400 | $168,600 |
| 2016 | $72 | $3,200 | $3,200 | $0 |
| 2015 | $72 | $0 | $0 | $0 |
Agents Affiliated with this Home
-
R
Seller's Agent in 2024
Renae Forsyth-Christy
SKOGMAN REALTY
-
C
Buyer's Agent in 2024
Cathy Hill
SKOGMAN REALTY
-
S
Seller's Agent in 2016
Sheila King
SKOGMAN REALTY
-
M
Buyer's Agent in 2016
Mike Shaffer
SKOGMAN REALTY COMMERCIAL
Map
Source: Cedar Rapids Area Association of REALTORS®
MLS Number: 1590241
APN: 11274-54006-00000
- 935 74th St NE Unit 5
- 828 73rd St NE
- 7615 Westfield Dr NE
- 4599 Summerset Ave NE
- 815 Deer Run Dr NE
- 7599 Summerset Ave NE
- 7633 Westfield Dr NE
- 914 Deer Run Dr NE
- 7701 Westfield Dr NE
- 1018 Deer Run Dr NE
- 1204 Crescent View Dr NE
- 1019 Acacia Dr NE
- 7635 Quail Trail NE
- 1167 74th St NE Unit 1167
- 819 Winterberry Place NE Unit 819
- 6967 Doubletree Rd NE Unit 6967
- 620 Colton Cir NE Unit B11
- 640 Colton Cir NE Unit 7
- 929 Messina Dr NE
- 923 Messina Dr NE






