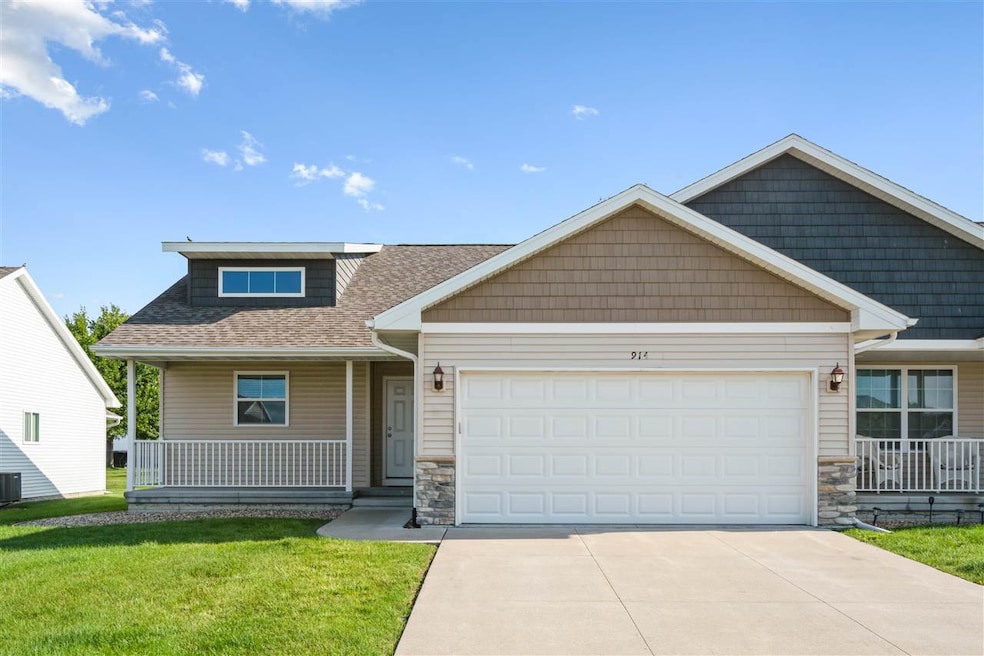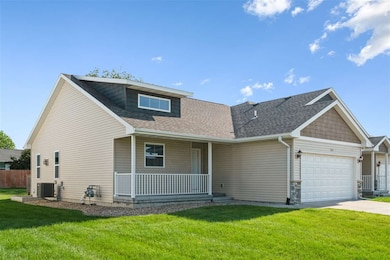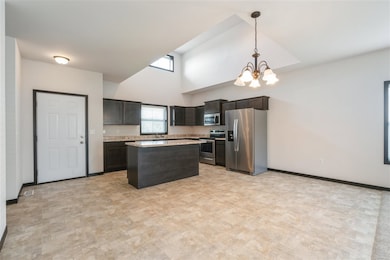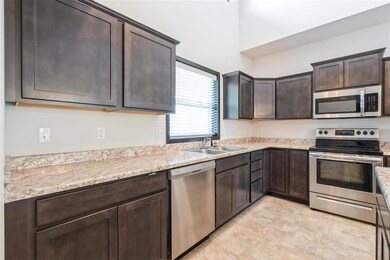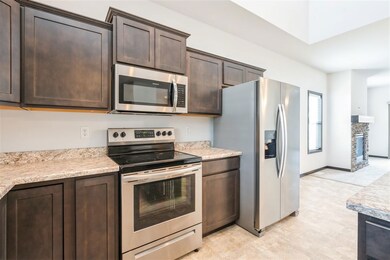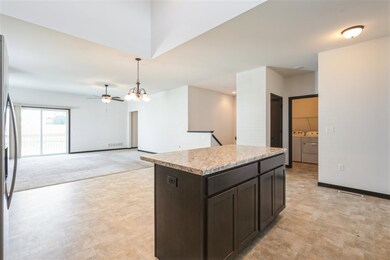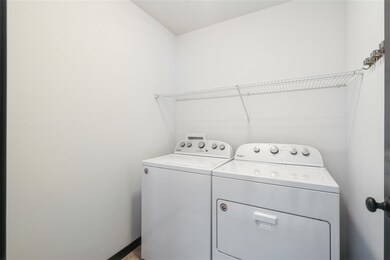
914 Deer Run Dr NE Cedar Rapids, IA 52402
Estimated payment $2,378/month
Highlights
- Deck
- Recreation Room
- Breakfast Bar
- Westfield Elementary School Rated A
- Vaulted Ceiling
- Patio
About This Home
Welcome to this beautifully maintained 3-bedroom, 3-bathroom condo offering the perfect blend of comfort, space, and modern design. With an open floor plan and soaring volume ceilings, this home feels bright, airy, and inviting from the moment you step inside. The main level features a generously sized primary suite with ample closet space and a private en-suite bath, as well as a convenient main-floor laundry room. The open-concept kitchen is ideal for entertaining, complete with an island, plenty of cabinetry, and seamless flow into the dining and living areas. Downstairs, the fully finished lower level adds incredible living space, including a large family room, full bathroom, and a fourth non-conforming bedroom—perfect for guests, a home office, or a workout area. Additional highlights include a spacious 2-car attached garage and plenty of storage throughout.
Open House Schedule
-
Sunday, July 13, 202511:30 am to 1:00 pm7/13/2025 11:30:00 AM +00:007/13/2025 1:00:00 PM +00:00Add to Calendar
Home Details
Home Type
- Single Family
Est. Annual Taxes
- $5,768
Year Built
- Built in 2020
HOA Fees
- $210 Monthly HOA Fees
Parking
- 2 Parking Spaces
Home Design
- Poured Concrete
- Frame Construction
Interior Spaces
- 1-Story Property
- Vaulted Ceiling
- Gas Fireplace
- Family Room Downstairs
- Living Room with Fireplace
- Combination Kitchen and Dining Room
- Recreation Room
Kitchen
- Breakfast Bar
- Oven or Range
- Microwave
- Dishwasher
Bedrooms and Bathrooms
- 3 Bedrooms | 2 Main Level Bedrooms
Laundry
- Laundry Room
- Laundry on main level
- Dryer
- Washer
Finished Basement
- Basement Fills Entire Space Under The House
- Natural lighting in basement
Outdoor Features
- Deck
- Patio
Location
- Property is near schools
Schools
- Westfield Elementary School
- Oak Ridge Middle School
- Linn Mar High School
Utilities
- Forced Air Heating and Cooling System
- Heating System Uses Gas
- Internet Available
- Cable TV Available
Community Details
- Association fees include grounds maintenance, street maintenance
- Built by Abode
- Crescent View Subdivision
Listing and Financial Details
- Assessor Parcel Number 11274-52005-01000
Map
Home Values in the Area
Average Home Value in this Area
Tax History
| Year | Tax Paid | Tax Assessment Tax Assessment Total Assessment is a certain percentage of the fair market value that is determined by local assessors to be the total taxable value of land and additions on the property. | Land | Improvement |
|---|---|---|---|---|
| 2023 | $5,768 | $276,900 | $35,500 | $241,400 |
| 2022 | $4,832 | $252,400 | $30,000 | $222,400 |
| 2021 | $62 | $218,300 | $30,000 | $188,300 |
| 2020 | $62 | $2,600 | $2,600 | $0 |
| 2019 | $0 | $0 | $0 | $0 |
Property History
| Date | Event | Price | Change | Sq Ft Price |
|---|---|---|---|---|
| 07/11/2025 07/11/25 | Price Changed | $305,500 | -4.2% | $135 / Sq Ft |
| 06/30/2025 06/30/25 | For Sale | $319,000 | +33.3% | $141 / Sq Ft |
| 02/26/2021 02/26/21 | Sold | $239,300 | 0.0% | $170 / Sq Ft |
| 01/28/2021 01/28/21 | Pending | -- | -- | -- |
| 06/17/2020 06/17/20 | Price Changed | $239,300 | +0.2% | $170 / Sq Ft |
| 05/23/2020 05/23/20 | For Sale | $238,800 | -- | $170 / Sq Ft |
Purchase History
| Date | Type | Sale Price | Title Company |
|---|---|---|---|
| Warranty Deed | -- | None Available |
Similar Homes in Cedar Rapids, IA
Source: Iowa City Area Association of REALTORS®
MLS Number: 202504267
APN: 11274-52005-01000
- 919 Deer Run Dr NE
- 815 Deer Run Dr NE
- 819 Winterberry Place NE Unit 819
- 7701 Westfield Dr NE
- 7633 Westfield Dr NE
- 7615 Westfield Dr NE
- 1018 Deer Run Dr NE
- 929 Messina Dr NE
- 923 Messina Dr NE
- 1019 Acacia Dr NE
- 1138 White Ivy Place NE
- 828 73rd St NE
- 1204 Crescent View Dr NE
- 935 74th St NE Unit 5
- 8139 Turtlerun Dr NE
- 7603 Hampshire Dr NE
- 8313 Monterey Dr NE
- 640 Colton Cir NE Unit 7
- 620 Colton Cir NE Unit B11
- 6967 Doubletree Rd NE Unit 6967
- 663 Boyson Rd NE
- 6741 C Ave NE
- 635 Ashton Place NE
- 6214 Rockwell Dr NE
- 427 Ashton Place NE
- 6025 Ridgemont Dr NE
- 125 E Boyson Rd
- 1621 Pinehurst Dr NE
- 100 Boyson Rd
- 102 Oak St Unit 4
- 100 Oak St
- 2047 Blairs Ferry Rd NE
- 2113 N Towne Ct NE
- 1197 Blairs Ferry Rd
- 190-210 Ridge Dr
- 4324 C Ave NE
- 600 Bentley Dr
- 921 Old Marion Rd NE
- 648 Marion Blvd
- 830 Blairs Ferry Rd
