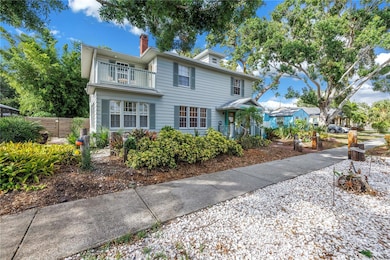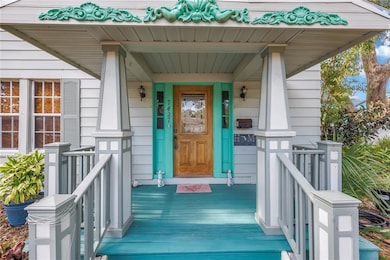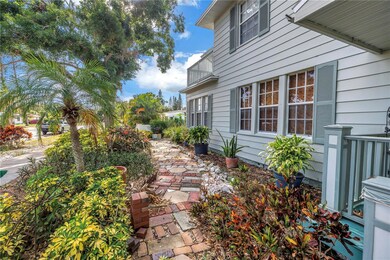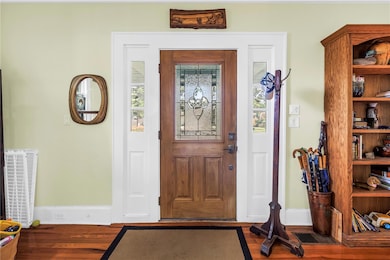
7427 4th Ave N Saint Petersburg, FL 33710
Da Vista NeighborhoodEstimated payment $4,124/month
Highlights
- Oak Trees
- The property is located in a historic district
- Property is near public transit
- Boca Ciega High School Rated A-
- Colonial Architecture
- 4-minute walk to Golf Creek Park
About This Home
Under contract-accepting backup offers. LOOK--NOT IN A FLOOD ZONE (X)!! High and dry during storms! Settled on a brick-lined street with canopies of majestic oaks in the quaint DaVista neighborhood is this historic beauty. With private alley access to a detached 2-car garage (with half bath and storage), 4 bedrooms, 2 full and 2 half baths, space is exceptional. An enclosed sun porch, large screened room, and a balcony off the master bedroom are unexpected additions. Capturing lovely vintage style, charm, and character the home also boasts many contemporary improvements to meet modern expectations. Original hardwood floors have been preserved with care and the living room features a wood-burning fireplace for ambiance. Tiffany and Murano glass fixtures convey (2013) as does a backyard wood-fired brick oven (2000). Improvements include the screened back porch room with gas range (2015, not included in sq ft), 2 tankless water heaters, new front porch (2017), outdoor shower (2017), replacement of 2 HVAC units (2019), tiled kitchen backsplash (2021), Bosch washer and dryer (2022), attic solar fan (2024, and new roof (2024). Just off Park Street, the location is convenient to restaurants, shopping, neighborhood schools, the beach, nearby parks, the Pinellas Trail and easy access to downtown St. Pete and I-275. The very minute you walk through the door you will know--this is your "Forever Home!"
Home Details
Home Type
- Single Family
Est. Annual Taxes
- $3,476
Year Built
- Built in 1926
Lot Details
- 9,525 Sq Ft Lot
- Lot Dimensions are 75.0x127.0
- South Facing Home
- Mature Landscaping
- Street paved with bricks
- Oak Trees
- Bamboo Trees
- Fruit Trees
Parking
- 2 Car Garage
- Bathroom In Garage
- Alley Access
- Garage Door Opener
- On-Street Parking
Home Design
- Colonial Architecture
- Traditional Architecture
- Bi-Level Home
- Frame Construction
- Shingle Roof
- Wood Siding
Interior Spaces
- 2,260 Sq Ft Home
- Ceiling Fan
- Wood Burning Fireplace
- Shades
- Shutters
- Drapes & Rods
- Separate Formal Living Room
- Formal Dining Room
- Wood Flooring
- Crawl Space
- Fire and Smoke Detector
- Attic
Kitchen
- Eat-In Kitchen
- Walk-In Pantry
- Microwave
- Dishwasher
- Solid Wood Cabinet
Bedrooms and Bathrooms
- 4 Bedrooms
- En-Suite Bathroom
- Walk-In Closet
- Makeup or Vanity Space
- Whirlpool Bathtub
- Bathtub With Separate Shower Stall
Laundry
- Laundry on upper level
- Dryer
- Washer
Outdoor Features
- Balcony
- Covered patio or porch
- Exterior Lighting
- Rain Gutters
Location
- Property is near public transit
- The property is located in a historic district
Schools
- Azalea Elementary School
- Azalea Middle School
- Boca Ciega High School
Utilities
- Central Heating and Cooling System
- Natural Gas Connected
- 1 Water Well
- Tankless Water Heater
- Cable TV Available
Community Details
- No Home Owners Association
- Davista Rev Map Of Subdivision
Listing and Financial Details
- Visit Down Payment Resource Website
- Legal Lot and Block 0070 / 012
- Assessor Parcel Number 19-31-16-20484-012-0070
Map
Home Values in the Area
Average Home Value in this Area
Tax History
| Year | Tax Paid | Tax Assessment Tax Assessment Total Assessment is a certain percentage of the fair market value that is determined by local assessors to be the total taxable value of land and additions on the property. | Land | Improvement |
|---|---|---|---|---|
| 2024 | $3,408 | $225,615 | -- | -- |
| 2023 | $3,408 | $219,044 | $0 | $0 |
| 2022 | $3,310 | $212,664 | $0 | $0 |
| 2021 | $3,447 | $206,470 | $0 | $0 |
| 2020 | $3,339 | $203,619 | $0 | $0 |
| 2019 | $3,270 | $199,041 | $0 | $0 |
| 2018 | $3,216 | $195,330 | $0 | $0 |
| 2017 | $3,176 | $191,312 | $0 | $0 |
| 2016 | $3,138 | $187,377 | $0 | $0 |
| 2015 | $3,044 | $180,066 | $0 | $0 |
| 2014 | $3,024 | $178,637 | $0 | $0 |
Property History
| Date | Event | Price | Change | Sq Ft Price |
|---|---|---|---|---|
| 05/15/2025 05/15/25 | Pending | -- | -- | -- |
| 05/13/2025 05/13/25 | For Sale | $685,000 | -- | $303 / Sq Ft |
Purchase History
| Date | Type | Sale Price | Title Company |
|---|---|---|---|
| Interfamily Deed Transfer | -- | None Available | |
| Warranty Deed | $205,400 | Coastline Title Of Pinellas | |
| Warranty Deed | $281,500 | Title Security | |
| Warranty Deed | $200,000 | -- |
Mortgage History
| Date | Status | Loan Amount | Loan Type |
|---|---|---|---|
| Open | $164,000 | New Conventional | |
| Previous Owner | $275,000 | Unknown |
Similar Homes in the area
Source: Stellar MLS
MLS Number: TB8385380
APN: 19-31-16-20484-012-0070
- 7438 Burlington Ave N
- 226 75th St N
- 311 Sunset Dr N
- 7201 5th Ave N
- 241 72nd St N
- 7120 3rd Ave N
- 716 75th St N
- 7101 3rd Ave N
- 7125 6th Ave N
- 7051 Dartmouth Ave N
- 7321 Central Ave Unit 504
- 7321 Central Ave Unit 503
- 7321 Central Ave Unit 203
- 7321 Central Ave Unit 301
- 7321 Central Ave Unit 407
- 7313 8th Ave N
- 7508 9th Ave N
- 7210 8th Ave N
- 7202 8th Ave N
- 7800 Causeway Blvd N






