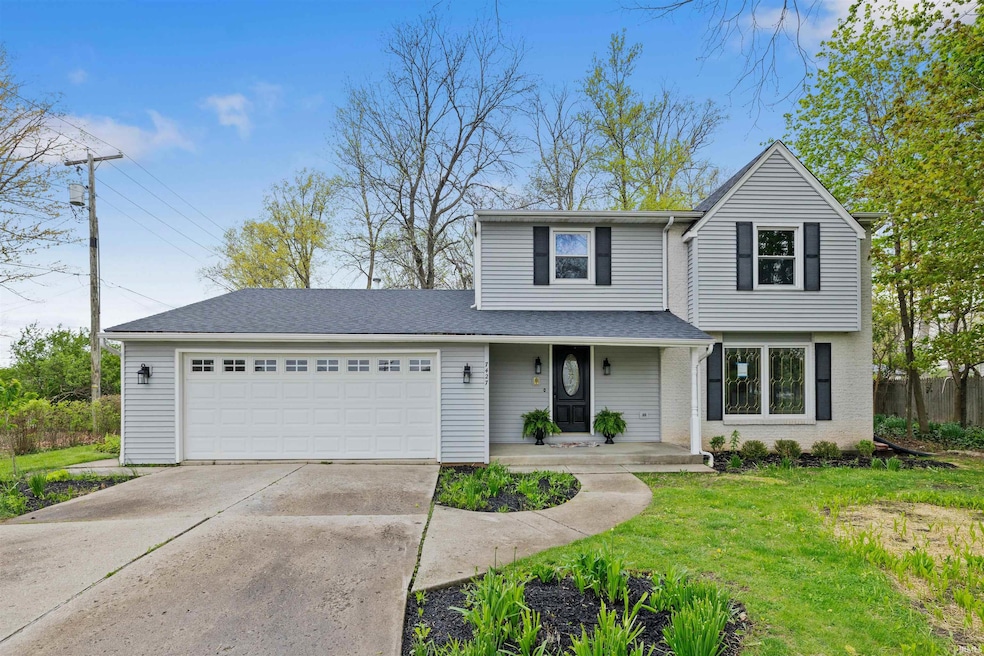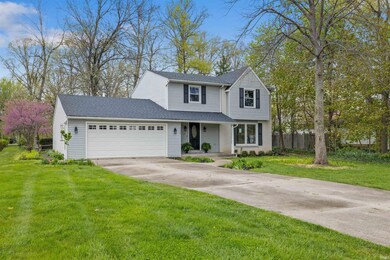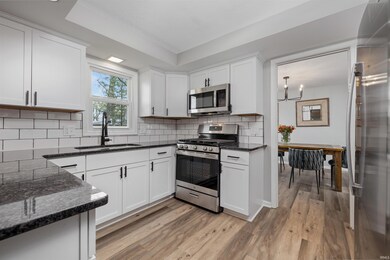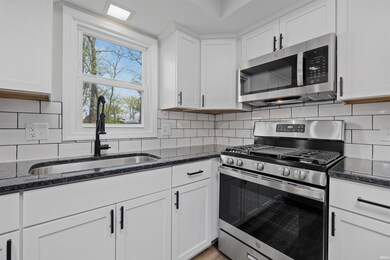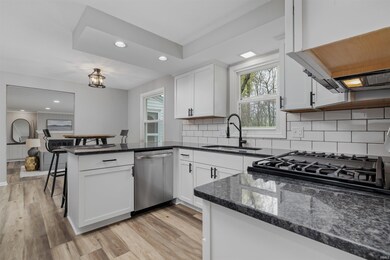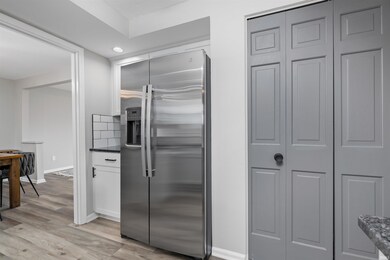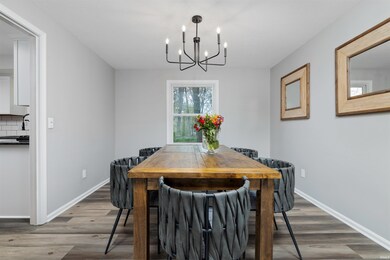
7427 Granada Dr Fort Wayne, IN 46835
Arlington Park NeighborhoodHighlights
- Partially Wooded Lot
- Forced Air Heating and Cooling System
- Gas Log Fireplace
- 2 Car Attached Garage
About This Home
As of August 2024***OPEN HOUSE 7/11 5-7PM***Welcome to your fully remodeled 4 Bedroom 2.5 Bath on a nearly half-acre lot. This captivating two-story residence spans 2060 square feet, boasting meticulous craftsmanship and modern amenities and a new roof. Step inside to discover a seamless fusion of elegance and functionality. The main level welcomes you with a a stunning kitchen adorned with granite countertops and new stainless steal appliances. Upstairs, four spacious bedrooms offer comfort and tranquility, including a master suite with a luxurious ensuite bathroom. Meanwhile, the finished basement provides additional living space, perfect for entertaining. Outside, the generous backyard invites you to relax and unwind in your private outdoor oasis. With a new roof ensuring durability and peace of mind, this home offers the perfect blend of style, comfort, and convenience.
Last Agent to Sell the Property
CENTURY 21 Bradley Realty, Inc Brokerage Phone: 260-515-5193 Listed on: 04/28/2024

Home Details
Home Type
- Single Family
Est. Annual Taxes
- $2,872
Year Built
- Built in 1971
Lot Details
- 0.46 Acre Lot
- Lot Dimensions are 100x200
- Partially Wooded Lot
Parking
- 2 Car Attached Garage
Home Design
- Vinyl Construction Material
Interior Spaces
- 2-Story Property
- Gas Log Fireplace
- Basement Fills Entire Space Under The House
Bedrooms and Bathrooms
- 4 Bedrooms
Schools
- Arlington Elementary School
- Jefferson Middle School
- Northrop High School
Utilities
- Forced Air Heating and Cooling System
Community Details
- Sunset Subdivision
Listing and Financial Details
- Assessor Parcel Number 02-08-22-279-016.000-072
Ownership History
Purchase Details
Home Financials for this Owner
Home Financials are based on the most recent Mortgage that was taken out on this home.Purchase Details
Home Financials for this Owner
Home Financials are based on the most recent Mortgage that was taken out on this home.Similar Homes in the area
Home Values in the Area
Average Home Value in this Area
Purchase History
| Date | Type | Sale Price | Title Company |
|---|---|---|---|
| Deed | $298,000 | None Listed On Document | |
| Warranty Deed | $184,500 | Metropolitan Title |
Mortgage History
| Date | Status | Loan Amount | Loan Type |
|---|---|---|---|
| Open | $238,400 | New Conventional | |
| Previous Owner | $239,000 | New Conventional |
Property History
| Date | Event | Price | Change | Sq Ft Price |
|---|---|---|---|---|
| 08/16/2024 08/16/24 | Sold | $298,000 | -0.6% | $121 / Sq Ft |
| 07/16/2024 07/16/24 | Pending | -- | -- | -- |
| 07/08/2024 07/08/24 | Price Changed | $299,900 | -4.8% | $122 / Sq Ft |
| 06/20/2024 06/20/24 | Price Changed | $314,900 | -1.6% | $128 / Sq Ft |
| 06/12/2024 06/12/24 | Price Changed | $319,900 | -1.5% | $130 / Sq Ft |
| 05/16/2024 05/16/24 | Price Changed | $324,900 | -1.5% | $132 / Sq Ft |
| 04/28/2024 04/28/24 | For Sale | $329,900 | +78.8% | $134 / Sq Ft |
| 02/15/2024 02/15/24 | Sold | $184,500 | -26.7% | $78 / Sq Ft |
| 01/12/2024 01/12/24 | Pending | -- | -- | -- |
| 12/13/2023 12/13/23 | For Sale | $251,800 | -- | $106 / Sq Ft |
Tax History Compared to Growth
Tax History
| Year | Tax Paid | Tax Assessment Tax Assessment Total Assessment is a certain percentage of the fair market value that is determined by local assessors to be the total taxable value of land and additions on the property. | Land | Improvement |
|---|---|---|---|---|
| 2024 | $2,873 | $258,000 | $34,500 | $223,500 |
| 2022 | $2,492 | $236,400 | $34,500 | $201,900 |
| 2021 | $2,492 | $221,700 | $23,000 | $198,700 |
| 2020 | $2,231 | $203,200 | $23,000 | $180,200 |
| 2019 | $1,963 | $180,200 | $17,500 | $162,700 |
| 2018 | $1,816 | $166,000 | $17,500 | $148,500 |
| 2017 | $1,658 | $150,700 | $17,500 | $133,200 |
| 2016 | $1,576 | $145,400 | $17,500 | $127,900 |
| 2014 | $1,243 | $120,700 | $17,500 | $103,200 |
| 2013 | $1,241 | $120,700 | $17,500 | $103,200 |
Agents Affiliated with this Home
-
Broden Birk

Seller's Agent in 2024
Broden Birk
CENTURY 21 Bradley Realty, Inc
(260) 515-5193
2 in this area
40 Total Sales
-
Tim McCulloch

Seller's Agent in 2024
Tim McCulloch
Scheerer McCulloch Auctioneers
(260) 740-6429
4 in this area
360 Total Sales
-
Kevin Gerbers

Seller Co-Listing Agent in 2024
Kevin Gerbers
CENTURY 21 Bradley Realty, Inc
(260) 426-0633
1 in this area
140 Total Sales
-
Emiley Stuckey

Buyer's Agent in 2024
Emiley Stuckey
CENTURY 21 Bradley Realty, Inc
(260) 452-8256
1 in this area
20 Total Sales
Map
Source: Indiana Regional MLS
MLS Number: 202414517
APN: 02-08-22-279-016.000-072
- 5306 Blossom Ridge
- 7210 Canterwood Place
- 5426 Thornbriar Ln
- 7425 Parliament Place
- 5425 Hartford Dr
- 5221 Willowwood Ct
- 5435 Hartford Dr
- 5326 Dennison Dr
- 5531 Gate Tree Ln
- 5601 Newland Place
- 8114 Greenwich Ct
- 7758 Saint Joe Center Rd
- 8211 Tewksbury Ct
- 6701 Bellefield Dr
- 6120 Gate Tree Ln
- 4605 Beechcrest Dr
- 4521 Redstone Ct
- 6513 Mapledowns Dr
- 6612 Saint Joe Center Rd
- 4502 Maple Terrace Pkwy
