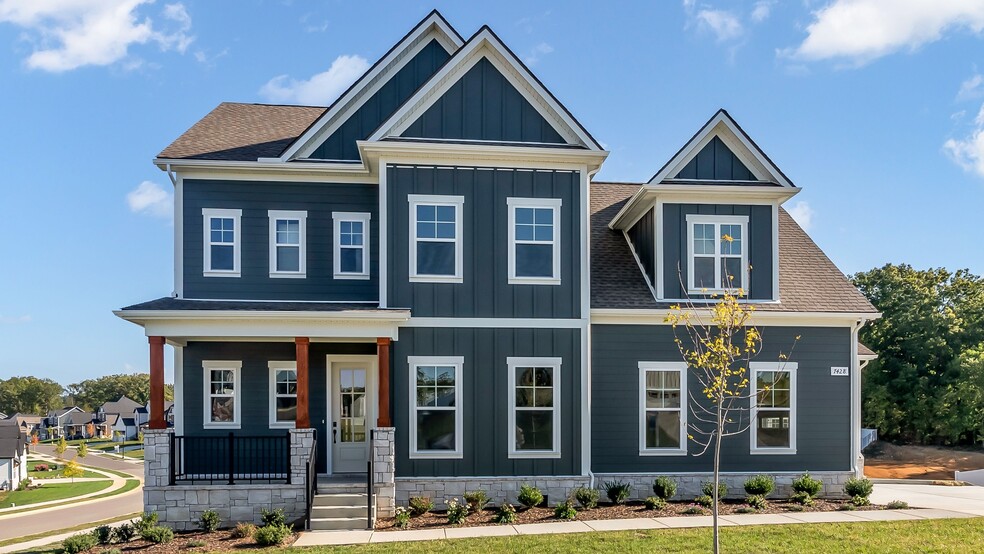
7428 Twill Heights Loop Fairview, TN 37062
Richvale EstatesEstimated payment $5,034/month
Highlights
- New Construction
- Views Throughout Community
- Walk-In Pantry
- Westwood Elementary School Rated A
- No HOA
- Community Playground
About This Home
Welcome to a stunning residence where luxury meets functionality at every turn. This magnificent home boasts a striking exterior design, featuring a three-car side entry garage that adds both convenience and curb appeal. As you step inside, you're greeted by an inviting ambiance that seamlessly blends elegance with comfort. The spacious home office, adorned with ample natural light, provides an ideal space for work or study, while the large media room area offers endless opportunities for relaxation and entertainment. The heart of the home lies in the expansive kitchen, where culinary dreams come to life. A huge walk in pantry ensures ample storage for all your ingredients and kitchen essentials, while a massive island serves as the focal point for gatherings and meal preparation. Adjacent to the kitchen is a beautiful covered patio, perfect for enjoying al fresco dining or simply unwinding amidst the serene surroundings. The main floor is crowned by a luxurious primary suite, offering a tranquil retreat from the hustle and bustle of everyday life. With its spacious layout and lavish amenities, including a spa like ensuite bathroom and walk in closet, this sanctuary exudes comfort and style. Throughout the home, attention to detail is evident, from the high-quality finishes to the thoughtfully designed layout that caters to modern living. Whether you're hosting a soiree or simply enjoying quiet moments of solitude, this home is designed to exceed your every expectation. Welcome to
Sales Office
| Monday - Saturday |
10:00 AM - 5:00 PM
|
| Sunday |
12:00 PM - 5:00 PM
|
Home Details
Home Type
- Single Family
Parking
- 3 Car Garage
Home Design
- New Construction
Interior Spaces
- 2-Story Property
- Walk-In Pantry
Bedrooms and Bathrooms
- 4 Bedrooms
Community Details
Overview
- No Home Owners Association
- Views Throughout Community
Recreation
- Community Playground
- Park
- Trails
Map
Other Move In Ready Homes in Richvale Estates
About the Builder
- Richvale Estates
- Richvale Estates - Premier
- Richvale Estates - Classic
- 7319 Dutch River Cir
- Richvale Estates
- Bowie Meadows
- 7131 Frances St
- 7139 Frances St
- 7133 Frances St
- Cedarcrest Townhomes
- 1 Fairview Blvd
- 7204 Sweetbriar Ln
- 2448 Fairview Blvd
- 7265 Ruzek Ct
- 7258 Florim Ct
- 7194 Dice Lampley Rd
- 7270 Florim Ct
- 6017 Elliott Ct
- Reserves on Chester
- Orrinshire






