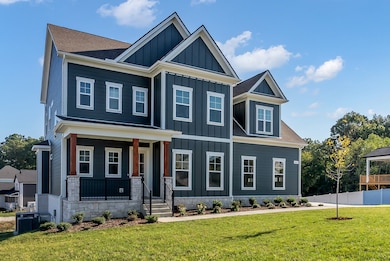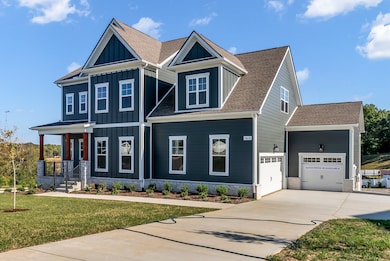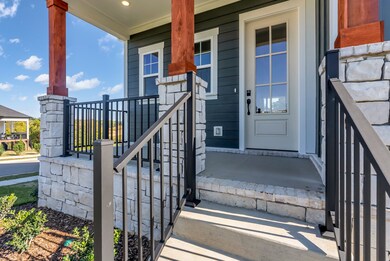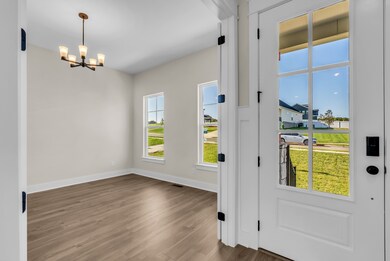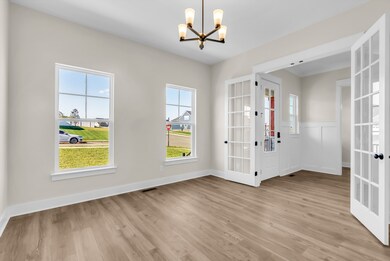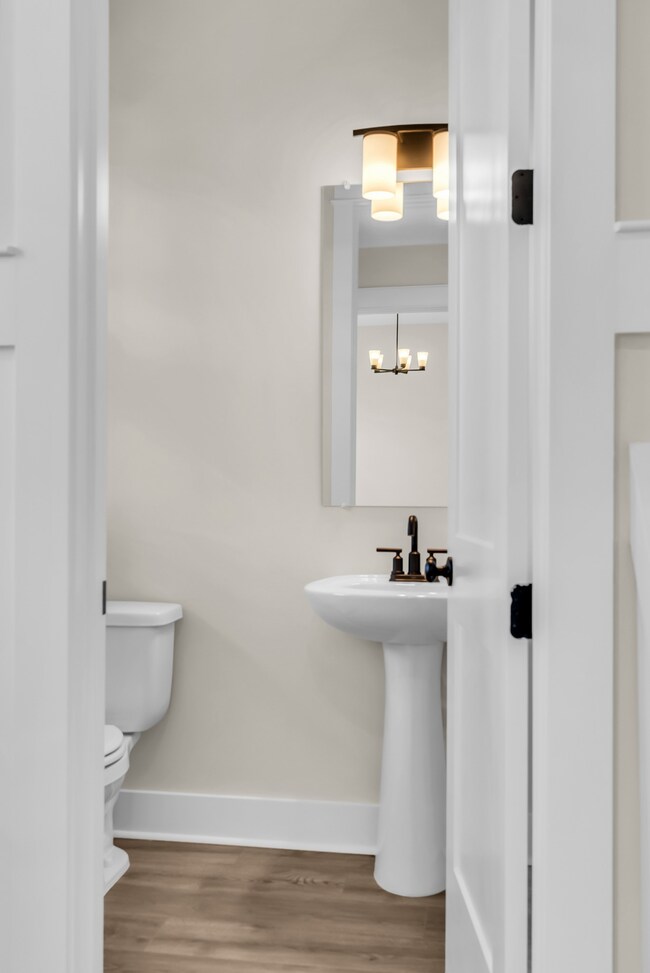7428 Twill Heights Loop Fairview, TN 37062
Estimated payment $4,754/month
Highlights
- Wood Flooring
- Great Room
- Soaking Tub
- Westwood Elementary School Rated A
- Covered Patio or Porch
- Walk-In Closet
About This Home
WALKABLE COMMUNITY TO NEW TOWN CENTER! READY SOON. Nestled in one of Williamson County’s most sought-after upscale communities, this stunning 4-bedroom, 3-bath home is the perfect blend of elegance and comfort. From the moment you arrive, the gorgeous exterior welcomes you with timeless curb appeal and meticulous landscaping.
Inside, the home is filled with natural light and an airy sense of openness, thanks to thoughtfully designed living spaces and expansive windows. The heart of the home is an open-concept kitchen and living area ideal for entertaining or relaxing with family.
Retreat to the spa-like primary suite on the main floor, where you'll find a luxurious en-suite bath complete with a soaking tub, walk-in shower, dual vanities, and a large walk-in closet. Upstairs, a private teen or in-law suite with its own full bath offers comfort and flexibility for guests or extended family. This gorgeous home offers upscale living in a community known for top-rated schools, beautiful amenities, and convenience to Franklin, Brentwood, and Nashville. This is Tennessee living at its finest.
Listing Agent
DRB Group Tennessee Brokerage Phone: 6154798815 License #256554 Listed on: 10/23/2025

Home Details
Home Type
- Single Family
Est. Annual Taxes
- $5,000
Year Built
- Built in 2025
Lot Details
- 0.5 Acre Lot
- Lot Dimensions are 104 x 175
HOA Fees
- $74 Monthly HOA Fees
Parking
- 3 Car Garage
- Side Facing Garage
- Garage Door Opener
Home Design
- Brick Exterior Construction
- Asphalt Roof
Interior Spaces
- 3,115 Sq Ft Home
- Property has 2 Levels
- Ceiling Fan
- Gas Fireplace
- ENERGY STAR Qualified Windows
- Entrance Foyer
- Great Room
- Interior Storage Closet
- Washer and Electric Dryer Hookup
- Crawl Space
Kitchen
- Built-In Electric Oven
- Gas Range
- Microwave
- Dishwasher
- Disposal
Flooring
- Wood
- Carpet
- Tile
Bedrooms and Bathrooms
- 4 Bedrooms | 1 Main Level Bedroom
- Walk-In Closet
- Low Flow Plumbing Fixtures
- Soaking Tub
Home Security
- Outdoor Smart Camera
- Carbon Monoxide Detectors
- Fire and Smoke Detector
Eco-Friendly Details
- Energy-Efficient Thermostat
- No or Low VOC Paint or Finish
Outdoor Features
- Covered Patio or Porch
Schools
- Westwood Elementary School
- Fairview Middle School
- Fairview High School
Utilities
- Central Heating and Cooling System
- Heating System Uses Natural Gas
- STEP System includes septic tank and pump
- High Speed Internet
- Cable TV Available
Community Details
- $500 One-Time Secondary Association Fee
- Richvale Subdivision
Listing and Financial Details
- Property Available on 9/30/25
- Tax Lot 25
- Assessor Parcel Number 094042A D 02500 00001042A
Map
Home Values in the Area
Average Home Value in this Area
Tax History
| Year | Tax Paid | Tax Assessment Tax Assessment Total Assessment is a certain percentage of the fair market value that is determined by local assessors to be the total taxable value of land and additions on the property. | Land | Improvement |
|---|---|---|---|---|
| 2025 | $620 | $41,250 | $41,250 | -- |
| 2024 | $620 | $22,500 | $22,500 | -- |
| 2023 | $620 | $22,500 | $22,500 | $0 |
Property History
| Date | Event | Price | List to Sale | Price per Sq Ft |
|---|---|---|---|---|
| 07/26/2025 07/26/25 | For Sale | $814,900 | -- | -- |
Source: Realtracs
MLS Number: 3032650
APN: 042A-D-025.00-000
- 7233 Richvale Dr
- 7337 Dutch River Cir
- 7225 Richvale Dr
- 7406 Twill Heights Loop
- Evans Plan at Richvale Estates
- Burgess Plan at Brush Creek
- Evans Plan at Brush Creek
- Roan Plan at Brush Creek
- Burgess Plan at Richvale Estates
- Roan Plan at Richvale Estates
- Fiore Plan at Richvale Estates - Premier
- 7516 Shoal Mill Point
- 7607 Wind River Ct
- 7327 Dutch River Cir E
- 0 Juniper Rd Unit RTC2925044
- York Plan at Richvale Estates - Classic
- Pinson Plan at Richvale Estates - Classic
- 7319 Dutch River Cir
- 7344 Dutch River Cir
- 7341 Dutch River Cir
- 7303 Clearview Dr
- 2000 Fairview Blvd
- 2273 Fairview Blvd
- 1010 Highway 96 N
- 1000 Park Village Ct
- 7319 Horn Tavern Ct
- 7605 Hudlow Ct
- 7621 Hudlow Ct
- 7156 Mapleside Ln
- 7364 Sugar Camp Hollow Rd
- 1085 Peery Rd
- 9581 Highway 96
- 5580 Hargrove Rd
- 924 Andrea Ave
- 225 Hickory Dr
- 387 Moores Cir
- 8101 Mccrory Ln
- 7205 Explorer Trail
- 4283 Old Hillsboro Rd
- 104 Commonwealth Ct

