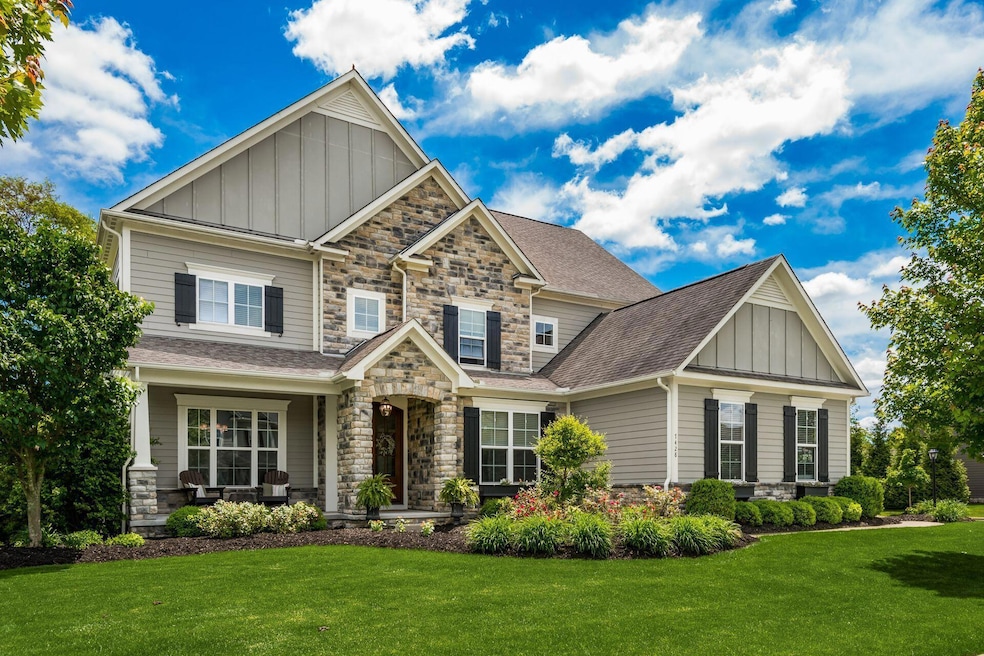
7428 Wellington Reserve Ct Dublin, OH 43017
Estimated payment $9,118/month
Highlights
- Main Floor Primary Bedroom
- Bonus Room
- Balcony
- Mary Emma Bailey Elementary School Rated A+
- Community Basketball Court
- 2 Car Attached Garage
About This Home
This exceptional 5,100 sqft Dublin home offers an unbeatable location, minutes from Bridge Park, top schools, hospitals, and seasonal events like the Memorial Golf Tournament and Irish Fest.
The main level boasts an open floor plan with hardwood floors, high ceilings, a private office, and formal dining room. The chef's kitchen features Cambria quartz countertops, a large island, 48'' gas range with double oven, two dishwashers, and a butler's pantry. A side-entry hall has six custom cubbies for organization. The kitchen flows into a family room with a large window and gas fireplace.
Upstairs, the luxurious primary suite offers separate his and hers walk-in closets and a spa-like en suite. Each of the four additional upstairs bedrooms has a private en suite and walk-in closet. The two finished lower levels are bathed in natural light, providing a full guest suite, two large living areas, wet bar with beverage fridge and exercise room. The laundry room includes dual washers and dryers.
Enjoy the stamped concrete patio with a gas fire pit, grill pad, and dining space. The backyard includes a basketball hoop, trampoline, soccer net, and Invisible Fence. Additional features include a 2.5-car garage, in-ground irrigation, raised garden beds, and ample unfinished basement storage . This home truly has it all!
Home Details
Home Type
- Single Family
Est. Annual Taxes
- $24,495
Year Built
- Built in 2015
Lot Details
- 0.47 Acre Lot
- Property has an invisible fence for dogs
HOA Fees
- $75 Monthly HOA Fees
Parking
- 2 Car Attached Garage
Home Design
- Split Level Home
- Brick Exterior Construction
- Wood Siding
- Shingle Siding
- Stone Exterior Construction
Interior Spaces
- 4,209 Sq Ft Home
- Gas Log Fireplace
- Insulated Windows
- Bonus Room
- Carpet
- Basement
- Recreation or Family Area in Basement
- Home Security System
- Laundry on main level
Kitchen
- Gas Range
- Microwave
- Dishwasher
Bedrooms and Bathrooms
- Primary Bedroom on Main
Outdoor Features
- Balcony
- Patio
Utilities
- Forced Air Heating and Cooling System
- Heating System Uses Gas
- Gas Water Heater
Listing and Financial Details
- Assessor Parcel Number 273-012560
Community Details
Overview
- Association Phone (614) 638-4806
- Tom Welch HOA
Recreation
- Community Basketball Court
Map
Home Values in the Area
Average Home Value in this Area
Tax History
| Year | Tax Paid | Tax Assessment Tax Assessment Total Assessment is a certain percentage of the fair market value that is determined by local assessors to be the total taxable value of land and additions on the property. | Land | Improvement |
|---|---|---|---|---|
| 2024 | $24,495 | $377,020 | $70,000 | $307,020 |
| 2023 | $24,155 | $377,020 | $70,000 | $307,020 |
| 2022 | $22,457 | $320,400 | $60,380 | $260,020 |
| 2021 | $22,512 | $320,400 | $60,380 | $260,020 |
| 2020 | $22,698 | $320,400 | $60,380 | $260,020 |
| 2019 | $22,316 | $278,600 | $52,500 | $226,100 |
| 2018 | $20,204 | $278,600 | $52,500 | $226,100 |
| 2017 | $20,768 | $278,600 | $52,500 | $226,100 |
| 2016 | $20,572 | $259,110 | $57,820 | $201,290 |
| 2015 | -- | $218,960 | $49,560 | $169,400 |
| 2014 | -- | $0 | $0 | $0 |
Property History
| Date | Event | Price | Change | Sq Ft Price |
|---|---|---|---|---|
| 07/24/2025 07/24/25 | Price Changed | $1,285,000 | -0.8% | $305 / Sq Ft |
| 06/16/2025 06/16/25 | Price Changed | $1,295,000 | -3.7% | $308 / Sq Ft |
| 05/27/2025 05/27/25 | For Sale | $1,345,000 | +61.8% | $320 / Sq Ft |
| 02/17/2015 02/17/15 | Sold | $831,234 | 0.0% | $184 / Sq Ft |
| 02/17/2015 02/17/15 | For Sale | $831,234 | -- | $184 / Sq Ft |
Purchase History
| Date | Type | Sale Price | Title Company |
|---|---|---|---|
| Survivorship Deed | $831,300 | Stewart Title |
Mortgage History
| Date | Status | Loan Amount | Loan Type |
|---|---|---|---|
| Closed | $150,000 | Credit Line Revolving | |
| Closed | $727,675 | VA | |
| Closed | $520,250 | Construction |
Similar Homes in Dublin, OH
Source: Columbus and Central Ohio Regional MLS
MLS Number: 225017674
APN: 273-012560
- 5081 Broxburn Ct
- 7325 Penneyroyal Place
- 5309 Adventure Dr
- 7035 Coffman Rd
- 5327 Brennan Ct
- 7937 Clark Ave Unit 38
- 7080 Missy Park Ct
- 7195 Dominick Ct
- 7071 Missy Park Ct
- 5329 Roscommon Rd
- 6978 Ernest Way
- 5594 Alan Moss Ct
- 7556 Ashlord Ct
- 7575 Riverside Dr
- 4650 Chatham Ct
- 7744 Heatherwood Ln
- 8025 Inistork Dr
- 4898 Donegal Cliffs Dr
- 4622 Donegal Cliffs Dr
- 0 Emerald Pkwy
- 5400 Asherton Blvd
- 105 N Riverview St Unit 215
- 6745 Longshore St Unit 507
- 6652-6680 Riverside Dr
- 4272 Mccune Ave
- 33 N Blacksmith Ln
- 6633 Dale Dr Unit 416
- 6700 Sycamore Ridge Blvd
- 450 Metro Place N
- 4455 Winder Dr
- 6930 Avery Rd
- 5840 Leven Links Ct
- 4194 Troutbrook Dr
- 6255 Craughwell Ln Unit 6255
- 279-261 Perth Dr
- 6157 Craughwell Ln
- 6055 Craughwell Ln
- 3900 Suffolk Dr
- 6010 Inishmore Ln
- 8123 Shannon Glen Blvd






