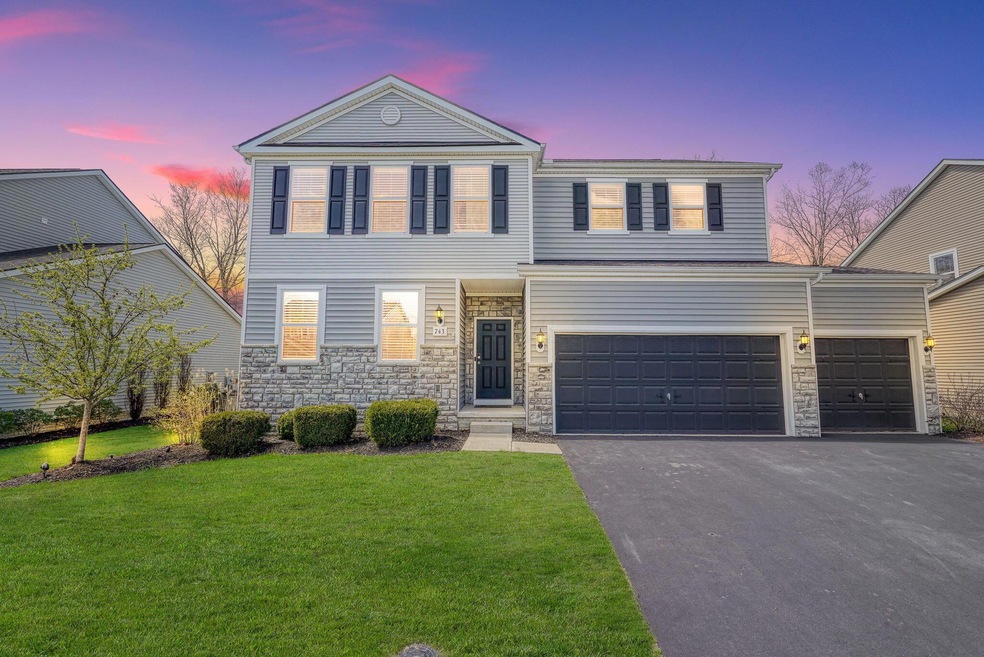743 Clymer St Delaware, OH 43015
Estimated payment $3,144/month
Highlights
- Deck
- Loft
- Ceramic Tile Flooring
- Traditional Architecture
- 3 Car Attached Garage
- Forced Air Heating and Cooling System
About This Home
Contingent upon buyers selling current home / 24 hour escape clause - showing to non-contingent buyers.
Single family home in desirable Heatherton subdivision. This home offers 5 bedrooms, 2.5 baths, den, loft, full basement and a 3-car attached garage. Newer features include interior wall paint in 2025, new roof in 2023, Premium laminate plank flooring on entire first floor, large living room with light fixture, eat-in kitchen, formal dining room, spacious bedrooms, walk in closets, 2nd floor laundry & a large back yard. Kitchen features include cherry cabinetry, crown molding, stainless steel appliances, tile back splash, pendant lighting and large island. This home is move in ready and offers immediate possession!
Home Details
Home Type
- Single Family
Est. Annual Taxes
- $7,138
Year Built
- Built in 2018
HOA Fees
- $19 Monthly HOA Fees
Parking
- 3 Car Attached Garage
- Garage Door Opener
Home Design
- Traditional Architecture
- Poured Concrete
- Vinyl Siding
- Stone Exterior Construction
Interior Spaces
- 3,030 Sq Ft Home
- 2-Story Property
- Pendant Lighting
- Insulated Windows
- Loft
- Basement Fills Entire Space Under The House
- Laundry on upper level
Kitchen
- Gas Range
- Microwave
- Dishwasher
Flooring
- Carpet
- Ceramic Tile
- Vinyl
Bedrooms and Bathrooms
Utilities
- Forced Air Heating and Cooling System
- Heating System Uses Gas
- Gas Water Heater
Additional Features
- Deck
- 8,712 Sq Ft Lot
Listing and Financial Details
- Assessor Parcel Number 519-330-31-015-000
Community Details
Overview
- Association Phone (614) 481-4411
- Cps HOA
Recreation
- Bike Trail
Map
Home Values in the Area
Average Home Value in this Area
Tax History
| Year | Tax Paid | Tax Assessment Tax Assessment Total Assessment is a certain percentage of the fair market value that is determined by local assessors to be the total taxable value of land and additions on the property. | Land | Improvement |
|---|---|---|---|---|
| 2024 | $7,138 | $147,530 | $20,480 | $127,050 |
| 2023 | $6,978 | $147,530 | $20,480 | $127,050 |
| 2022 | $4,931 | $90,480 | $17,500 | $72,980 |
| 2021 | $5,041 | $90,480 | $17,500 | $72,980 |
| 2020 | $5,098 | $90,480 | $17,500 | $72,980 |
| 2019 | $5,407 | $86,980 | $14,000 | $72,980 |
| 2018 | $814 | $12,600 | $12,600 | $0 |
Property History
| Date | Event | Price | Change | Sq Ft Price |
|---|---|---|---|---|
| 07/12/2025 07/12/25 | Price Changed | $474,900 | -1.0% | $157 / Sq Ft |
| 05/12/2025 05/12/25 | Price Changed | $479,900 | -2.0% | $158 / Sq Ft |
| 04/12/2025 04/12/25 | For Sale | $489,900 | -- | $162 / Sq Ft |
Purchase History
| Date | Type | Sale Price | Title Company |
|---|---|---|---|
| Warranty Deed | -- | None Listed On Document | |
| Survivorship Deed | $273,300 | Pulte Title |
Mortgage History
| Date | Status | Loan Amount | Loan Type |
|---|---|---|---|
| Previous Owner | $150,000 | New Conventional |
Source: Columbus and Central Ohio Regional MLS
MLS Number: 225011454
APN: 519-330-31-015-000
- 165 Schellinger St
- 123 Schellinger St
- 0 S Houk Rd
- 142 Blakemore Dr
- 347 Amelia Ln
- 173 Simon St Unit 95
- 1723 S Section Line Rd
- 273 Saratoga St Unit 107
- 430 Penwell Dr Unit Lot 13859
- 406 Pagoda Loop
- 104 Hale Ct
- Crisfield Plan at Limestone Ridge
- Aspire Plan at Limestone Ridge
- Oakdale Plan at Limestone Ridge
- Fairview Plan at Limestone Ridge
- Hampton Plan at Limestone Ridge
- Mitchell Plan at Limestone Ridge
- 490 Penwell Dr Unit Lot 13901
- 268 Aaron Dr
- 502 Penwell Dr Unit Lot 13900
- 1000 Solomon Square
- 227 Merriston Cir
- 514 Penwell Dr
- 437 Sunburst Dr
- 467 Wheatfield Dr
- 2 Rock Creek Dr
- 105 Rolling Meadows Dr
- 1 Trotters Cir
- 226 Penick Ave
- 90 Burr Oak Dr
- 124 Lippazon Way
- 74 Muirwood Village Dr
- 608 Beckler Ln
- 268 Brandie Dr
- 585 Bettmann St
- 591 Bettmann St
- 181 Northwood Dr
- 467 Garnet Ranch Dr
- 362 Greenland Pass
- 24 Glade Loop







