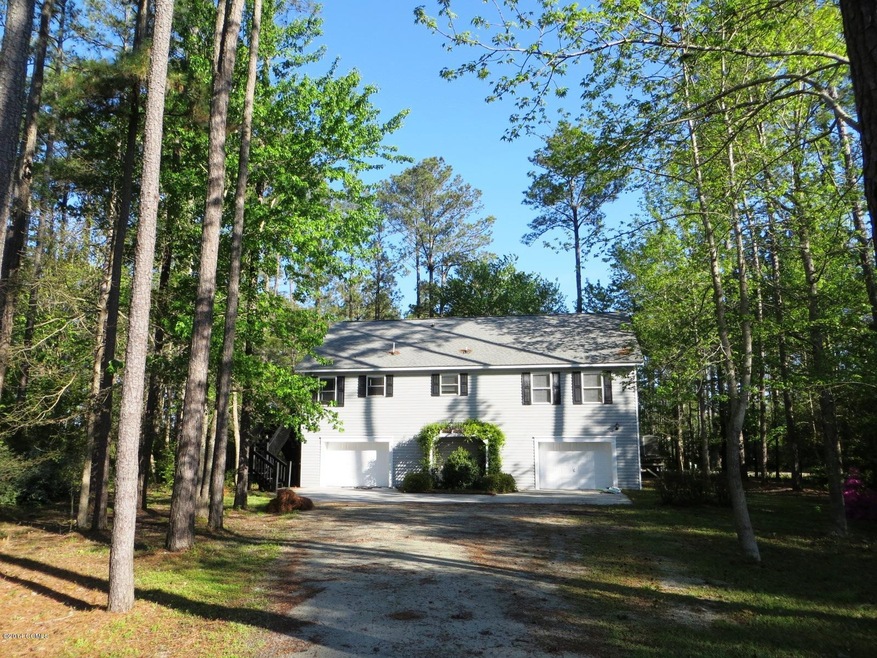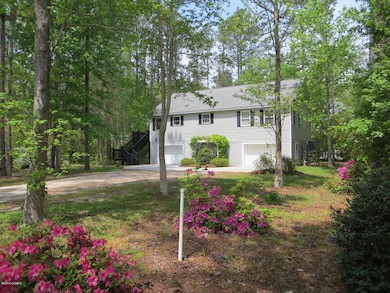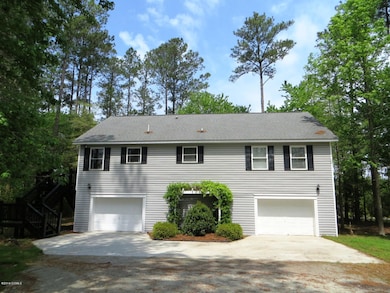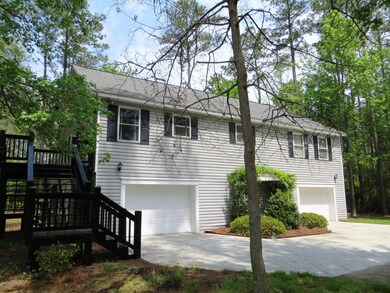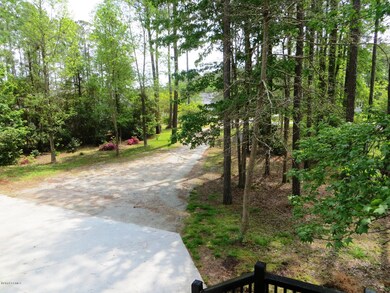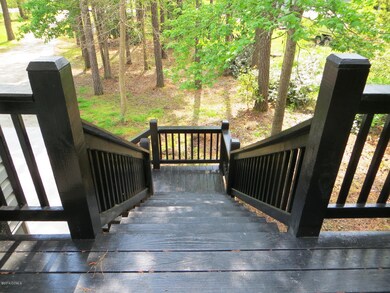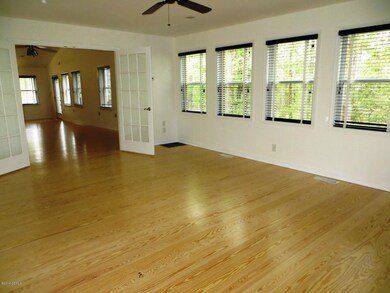
743 Comet Dr Beaufort, NC 28516
Estimated Value: $399,000 - $527,000
Highlights
- Boat Ramp
- Great Room
- Separate Outdoor Workshop
- Beaufort Elementary School Rated A-
- Workshop
- Tile Flooring
About This Home
As of October 2014Water access in this waterfront community off Newport River/ICW. Open bright floor plan with lots of windows. Pine floors just re-finished, granite countertops in kitchen. Tile floors in baths. Large master with 2 walk-in closets. Laundry rm w/utility sink. Private & quiet setting. Downstairs is open with 2 car garage and tons of storage space and workshop area. 10 min to Beaufort/20 min to Cherry Point. Morehead Beaufort Yacht Club offering deep water slips for sale/rent. Assoc. membershipsavailable or boat ramp for $50/yr. County taxes only Appliances: cooktop Floors: lam in 1 closet Foundation: concrete block Sewer: Off site septic
Last Agent to Sell the Property
Eddy Myers Real Estate License #204727 Listed on: 04/28/2014
Home Details
Home Type
- Single Family
Est. Annual Taxes
- $1,310
Year Built
- Built in 2001
Lot Details
- 0.61 Acre Lot
Parking
- 2 Car Attached Garage
Home Design
- Shingle Roof
- Vinyl Siding
Interior Spaces
- 1,956 Sq Ft Home
- 2-Story Property
- Ceiling Fan
- Great Room
- Combination Dining and Living Room
- Workshop
- Tile Flooring
- Dryer
Kitchen
- Built-In Microwave
- Dishwasher
- Disposal
Bedrooms and Bathrooms
- 3 Bedrooms
- 2 Full Bathrooms
Outdoor Features
- Boat Ramp
- Separate Outdoor Workshop
Utilities
- Central Air
- Heat Pump System
- Well
- Water Softener
- On Site Septic
- Septic Tank
Community Details
- Deerfield Shores Subdivision
Listing and Financial Details
- Tax Lot 70
- Assessor Parcel Number 730803000151000
Ownership History
Purchase Details
Purchase Details
Home Financials for this Owner
Home Financials are based on the most recent Mortgage that was taken out on this home.Purchase Details
Purchase Details
Purchase Details
Similar Homes in Beaufort, NC
Home Values in the Area
Average Home Value in this Area
Purchase History
| Date | Buyer | Sale Price | Title Company |
|---|---|---|---|
| Jones Thomas C | $235,000 | None Available | |
| Braswell Steven Wade | $225,000 | None Available | |
| -- | $185,000 | -- | |
| -- | $24,000 | -- | |
| -- | -- | -- |
Mortgage History
| Date | Status | Borrower | Loan Amount |
|---|---|---|---|
| Open | Fulcher Keith | $61,448 | |
| Previous Owner | Braswell Steven Wade | $33,750 | |
| Previous Owner | Braswell Steven Wade | $180,000 |
Property History
| Date | Event | Price | Change | Sq Ft Price |
|---|---|---|---|---|
| 10/24/2014 10/24/14 | Sold | $215,000 | -17.2% | $110 / Sq Ft |
| 08/19/2014 08/19/14 | Pending | -- | -- | -- |
| 04/28/2014 04/28/14 | For Sale | $259,800 | -- | $133 / Sq Ft |
Tax History Compared to Growth
Tax History
| Year | Tax Paid | Tax Assessment Tax Assessment Total Assessment is a certain percentage of the fair market value that is determined by local assessors to be the total taxable value of land and additions on the property. | Land | Improvement |
|---|---|---|---|---|
| 2024 | $12 | $222,627 | $68,691 | $153,936 |
| 2023 | $1,128 | $222,627 | $68,691 | $153,936 |
| 2022 | $1,263 | $222,627 | $68,691 | $153,936 |
| 2021 | $1,263 | $222,627 | $68,691 | $153,936 |
| 2020 | $1,327 | $222,627 | $68,691 | $153,936 |
| 2019 | $1,231 | $215,670 | $50,772 | $164,898 |
| 2017 | $1,237 | $215,670 | $50,772 | $164,898 |
| 2016 | $1,204 | $215,670 | $50,772 | $164,898 |
| 2015 | $1,183 | $215,670 | $50,772 | $164,898 |
| 2014 | $1,310 | $245,725 | $76,591 | $169,134 |
Agents Affiliated with this Home
-
Sarah Hassinger

Seller's Agent in 2014
Sarah Hassinger
Eddy Myers Real Estate
(252) 723-0255
54 in this area
79 Total Sales
-
Patricia Yelton
P
Buyer's Agent in 2014
Patricia Yelton
Realty World First Coast Rlty
(252) 723-1629
9 in this area
39 Total Sales
Map
Source: Hive MLS
MLS Number: 11402062
APN: 6398.04.90.1039000
- 103 Prancer Ct
- 510 Island Dr
- 708 Comet Dr
- 409 Island Dr
- 409 Island Dr Unit 49
- 409 Island Dr
- 344 Russells Creek Rd
- 154 Ware Creek
- 112 Indian Trail
- 112 Wyndchase Ln
- 214 Mary Gray Farm Rd
- 210 Winding Woods Way
- 329 Winding Woods Way
- 1120 State Route 101
- 255 Oak Rd
- 2075 State Route 101
- 1041 State Route 101
- 1005 Highway 101
- 504 Kysers Cove Ln
- 213 Russell St
