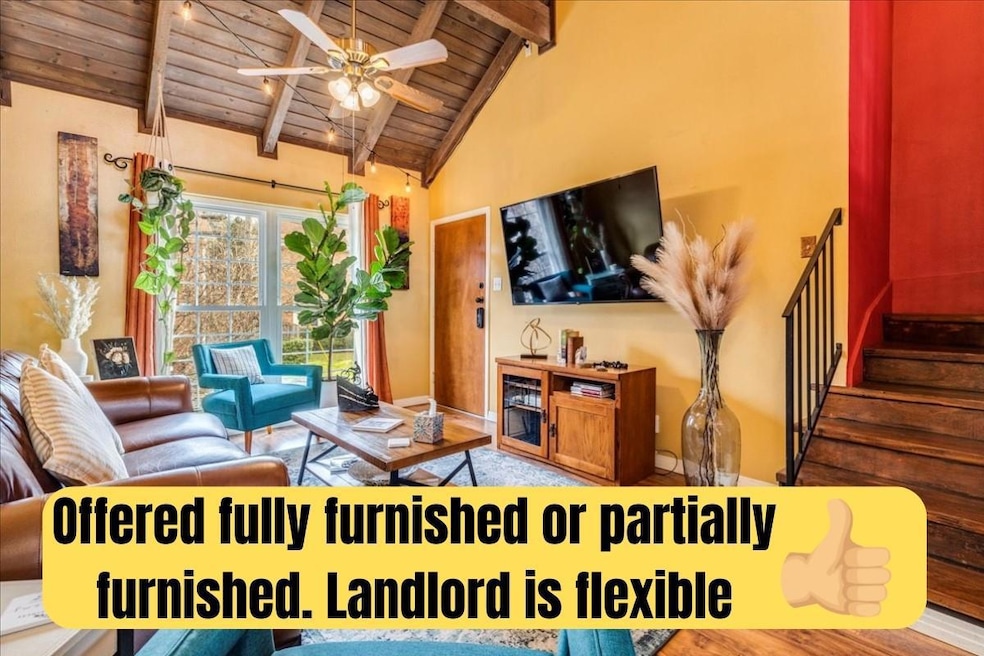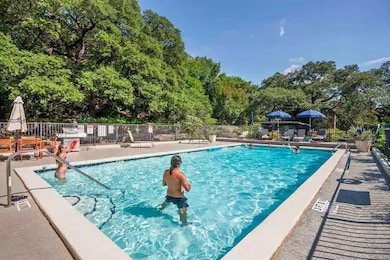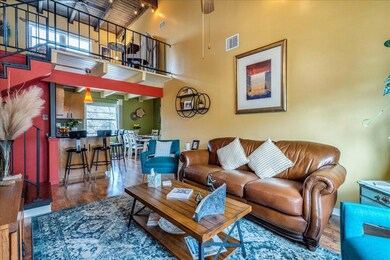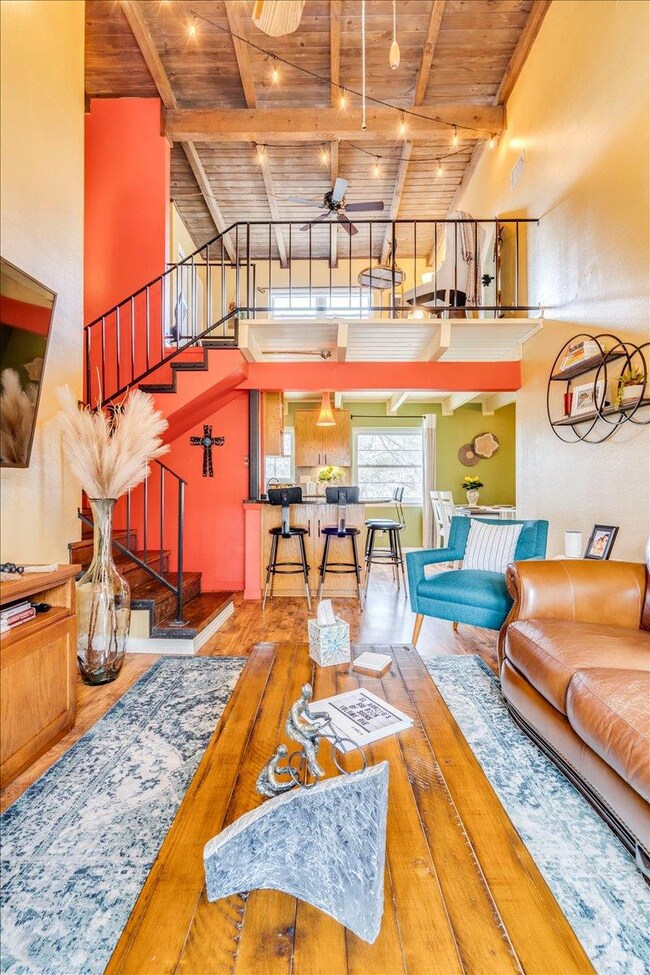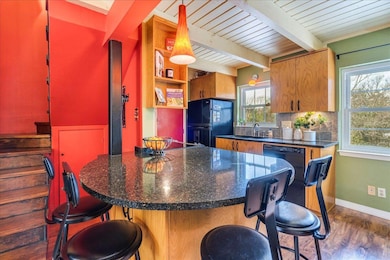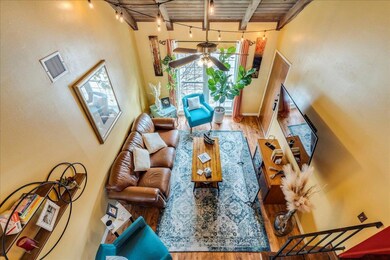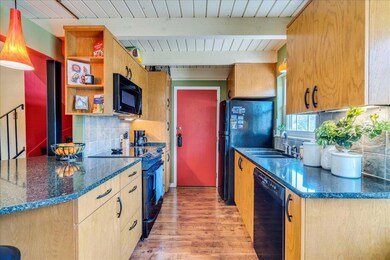743 E Oltorf St Unit 201 Austin, TX 78704
Travis Heights NeighborhoodHighlights
- Gated Community
- Wood Flooring
- Furnished
- Clubhouse
- Main Floor Primary Bedroom
- Granite Countertops
About This Home
Located just south of the SoCo District, this condo has a lot to offer! Nestled in a quiet gated community with year-round pool and dog run for your furry friends you’re just minutes from all that South Congress has to offer and a quick 7-minute Uber gets you right downtown! New AC unit is ice-cold, Google Fiber ready and tenant pays only electricity and internet!This beautifully maintained 2-bedroom, 1-bathroom condo offers the perfect blend of comfort, convenience, and location. Inside, you’ll find warm wood floors, tall ceilings, and a spacious open layout that’s perfect for relaxing or entertaining. The kitchen and living areas flow seamlessly, and both bedrooms offer generous closet space and natural light. Offered fully furnished or partially furnished, landlord is very flexible.
Listing Agent
The Property Center, LLC Brokerage Phone: (512) 767-8147 License #0686563 Listed on: 06/09/2025
Condo Details
Home Type
- Condominium
Est. Annual Taxes
- $3,770
Year Built
- Built in 1967
Lot Details
- East Facing Home
- Dog Run
Home Design
- Slab Foundation
Interior Spaces
- 1,023 Sq Ft Home
- 2-Story Property
- Furnished
- Ceiling Fan
Kitchen
- Electric Range
- Microwave
- Dishwasher
- Granite Countertops
- Disposal
Flooring
- Wood
- Laminate
Bedrooms and Bathrooms
- 2 Bedrooms | 1 Primary Bedroom on Main
- Walk-In Closet
- 1 Full Bathroom
Home Security
Parking
- 2 Parking Spaces
- Carport
Schools
- Travis Hts Elementary School
- Lively Middle School
- Travis High School
Utilities
- Central Air
- High Speed Internet
Listing and Financial Details
- Security Deposit $2,295
- Tenant pays for electricity, internet
- The owner pays for association fees, common area maintenance, exterior maintenance, grounds care, hot water, HVAC maintenance
- 12 Month Lease Term
- $75 Application Fee
- Assessor Parcel Number 03060104180035
- Tax Block XIII
Community Details
Overview
- 201 Units
- Council Ridge Condominia Amd Subdivision
Amenities
- Community Barbecue Grill
- Clubhouse
Recreation
- Community Pool
- Dog Park
Pet Policy
- Pet Deposit $250
- Dogs and Cats Allowed
- Medium pets allowed
Security
- Controlled Access
- Gated Community
- Fire and Smoke Detector
Map
Source: Unlock MLS (Austin Board of REALTORS®)
MLS Number: 1935318
APN: 286649
- 2403 Little John Ln
- 2303 E Side Dr Unit 209
- 2303 E Side Dr Unit 102
- 2303 E Side Dr Unit 219
- 2302 E Side Dr Unit 1
- 2403 Sherwood Ln
- 2602 Little John Ln Unit C
- 2602 Little John Ln Unit A
- 2603 Little John Ln
- 2110 Travis Heights Blvd
- 902 E Live Oak St
- 2106 Kenwood Ave
- 2215 Post Rd Unit 2102
- 2215 Post Rd Unit 2029
- 2215 Post Rd Unit 2022
- 2113 Brooklyn St
- 2118 Glendale Place Unit 1
- 2104 E Side Dr
- 2108 Glendale Place
- 2114 Clifton St
- 841 E Oltorf St Unit III841
- 2303 E Side Dr Unit 112
- 2303 East Ln Unit 109
- 2302 E Side Dr Unit 20
- 2302 E Side Dr Unit 21
- 2302 E Side Dr Unit 16
- 2302 E Side Dr Unit 5
- 903 E Live Oak St
- 2310 Rebel Rd Unit B
- 2110 Travis Heights Blvd
- 2603 Little John Ln
- 501 E Oltorf St
- 2111 Kenwood Ave
- 509 E Live Oak St
- 509 E Live Oak St
- 503 E Live Oak St
- 2215 Post Rd Unit 1002
- 2215 Post Rd Unit 2076
- 2215 Post Rd Unit 2101
- 1117 Algarita Ave
