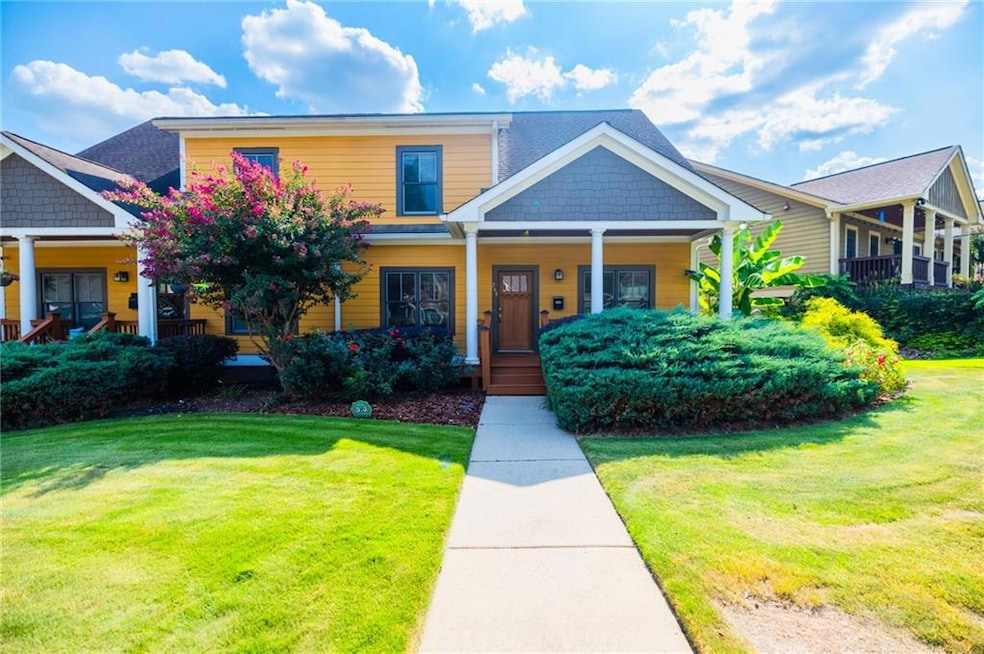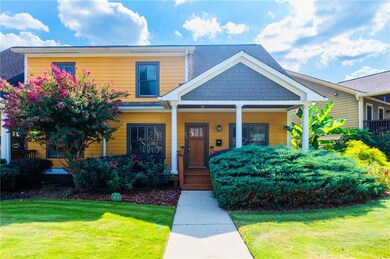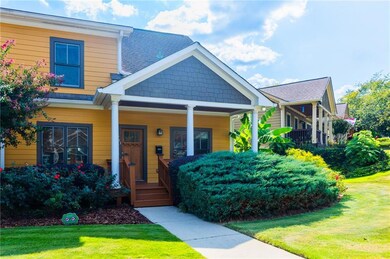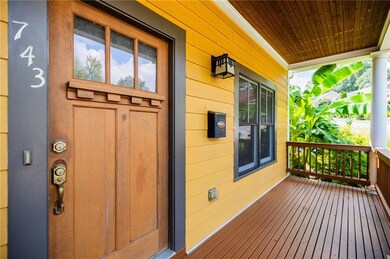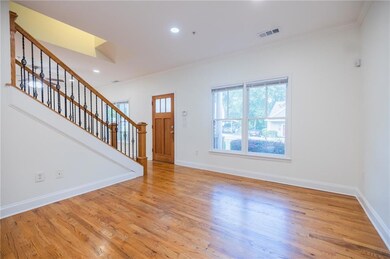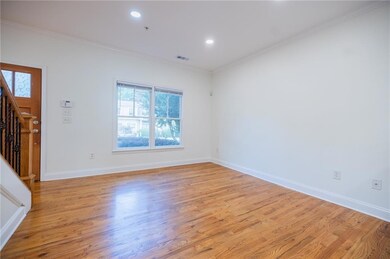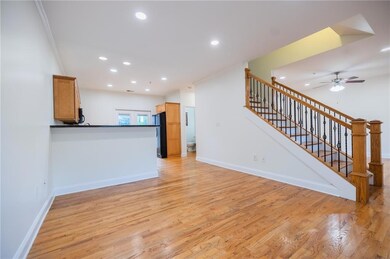743 Frasier Cir SE Marietta, GA 30060
Victory NeighborhoodEstimated payment $2,060/month
Highlights
- Open-Concept Dining Room
- Deck
- Traditional Architecture
- Marietta High School Rated A-
- Property is near public transit
- Wood Flooring
About This Home
Welcome to 743 Frasier Circle in vibrant Marietta! This charming 3-bedroom, 2.5-bathroom home offers spacious modern living. Step inside to find a freshly painted custom white interior, beautifully complemented by gleaming hardwood floors on the main level. The high ceilings throughout give a sense of openness and airiness. The upper level features white oak LVP flooring, adding a contemporary touch to the sleeping quarters. Laundry is a breeze with washer/dryer conveniently located in the hall. Savor your morning coffee on one of your private outdoor spaces with a front porch or back deck to choose from. Relish the ease of parking right out back. The home is flooded with natural light, enhanced by a new Low-E glass back door. Newer HVAC and water heater are an added bonus. This lock and leave property's HOA will do your yard while you are out making memories. Explore this delightful property today and imagine the possibilities, located within a mile of Marietta Square, I-75, Shopping, Schools, Parks, Cobb Community Facilities and The Drafty Dane, a dog park bar!
Townhouse Details
Home Type
- Townhome
Est. Annual Taxes
- $542
Year Built
- Built in 2006
Lot Details
- 4,792 Sq Ft Lot
- 1 Common Wall
- Back and Front Yard
HOA Fees
- $65 Monthly HOA Fees
Home Design
- Traditional Architecture
- Cottage
- Bungalow
- Combination Foundation
- Composition Roof
- Cement Siding
Interior Spaces
- 1,616 Sq Ft Home
- 2-Story Property
- Ceiling height of 10 feet on the lower level
- Double Pane Windows
- Entrance Foyer
- Open-Concept Dining Room
- Den
- Neighborhood Views
- Pull Down Stairs to Attic
- Laundry in Hall
Kitchen
- Open to Family Room
- Eat-In Kitchen
- Gas Range
- Range Hood
- Microwave
- Dishwasher
- Stone Countertops
- Wood Stained Kitchen Cabinets
- Disposal
Flooring
- Wood
- Laminate
Bedrooms and Bathrooms
- 3 Bedrooms
- Dual Vanity Sinks in Primary Bathroom
- Shower Only
Home Security
Parking
- 2 Parking Spaces
- Driveway Level
Outdoor Features
- Deck
- Front Porch
Location
- Property is near public transit
- Property is near schools
Schools
- Park Street Elementary School
- Marietta Middle School
- Marietta High School
Utilities
- Central Heating and Cooling System
- 110 Volts
- Phone Available
- Cable TV Available
Listing and Financial Details
- Tax Lot 34A
- Assessor Parcel Number 16128601330
Community Details
Overview
- Frasier Park Subdivision
- FHA/VA Approved Complex
- Rental Restrictions
Recreation
- Park
Security
- Carbon Monoxide Detectors
- Fire and Smoke Detector
Map
Home Values in the Area
Average Home Value in this Area
Tax History
| Year | Tax Paid | Tax Assessment Tax Assessment Total Assessment is a certain percentage of the fair market value that is determined by local assessors to be the total taxable value of land and additions on the property. | Land | Improvement |
|---|---|---|---|---|
| 2025 | $1,219 | $144,134 | $52,000 | $92,134 |
| 2024 | $542 | $150,140 | $52,000 | $98,140 |
| 2023 | $390 | $132,052 | $28,000 | $104,052 |
| 2022 | $542 | $109,296 | $28,000 | $81,296 |
| 2021 | $553 | $83,316 | $20,000 | $63,316 |
| 2020 | $553 | $83,316 | $20,000 | $63,316 |
| 2019 | $552 | $74,068 | $12,000 | $62,068 |
| 2018 | $636 | $74,068 | $12,000 | $62,068 |
| 2017 | $505 | $73,224 | $12,000 | $61,224 |
| 2016 | $317 | $59,960 | $8,000 | $51,960 |
| 2015 | $339 | $54,764 | $8,000 | $46,764 |
| 2014 | $268 | $44,028 | $0 | $0 |
Property History
| Date | Event | Price | List to Sale | Price per Sq Ft | Prior Sale |
|---|---|---|---|---|---|
| 09/27/2025 09/27/25 | Price Changed | $369,999 | -2.4% | $229 / Sq Ft | |
| 09/10/2025 09/10/25 | For Sale | $379,000 | +104.3% | $235 / Sq Ft | |
| 06/17/2016 06/17/16 | Sold | $185,500 | -4.4% | $115 / Sq Ft | View Prior Sale |
| 05/03/2016 05/03/16 | Pending | -- | -- | -- | |
| 04/25/2016 04/25/16 | Price Changed | $194,000 | -0.5% | $120 / Sq Ft | |
| 03/17/2016 03/17/16 | Price Changed | $194,900 | -1.6% | $121 / Sq Ft | |
| 02/27/2016 02/27/16 | Price Changed | $198,000 | -0.5% | $123 / Sq Ft | |
| 01/02/2016 01/02/16 | For Sale | $199,000 | -- | $123 / Sq Ft |
Purchase History
| Date | Type | Sale Price | Title Company |
|---|---|---|---|
| Warranty Deed | $185,500 | -- | |
| Deed | $110,000 | -- | |
| Deed | -- | -- |
Mortgage History
| Date | Status | Loan Amount | Loan Type |
|---|---|---|---|
| Open | $148,400 | New Conventional |
Source: First Multiple Listing Service (FMLS)
MLS Number: 7646687
APN: 16-1286-0-133-0
- 734 Frasier Cir SE
- 157 Merritt St SE Unit 159
- 808 S Park Dr SE
- 229 Victory Dr SE Unit 227 & 229
- 229 Victory Dr SE
- 494 Waterman St SE
- 490 Waterman St SE
- 0 Inglenook Walk
- 486 Waterman St SE
- 79 Ayers Ave NE
- 104 Jackson Cir SE
- 209 Waterman St SE
- 3820 Havenrock Dr
- 408 Silverbell Way
- 143 Austin Ave NE
- 833 Jensmith Ave
- 1030 Shy Ln
- 624 Frasier St SE
- 600 Frasier St SE
- 219 Parkview Dr SE
- 111 Doran Ave SE Unit A
- 111 Doran Ave SE
- 101 Austin Ave NE
- 695 Trout St NE
- 1030 Shy Ln
- 925 NE Gresham Ave
- 202 Bishop Dr NE
- 393 Lockheed Ave SE
- 313 Niles Ct
- 300 Cobb Pkwy N
- 354 Mcarthur Dr NE
- 150 Hedges St SE
- 315 Freys Gin Rd SE
- 253 N Forest Ave NE
- 482 Hyde Dr NE
- 482 Freyer Dr NE
- 1603 Glen Ivy
