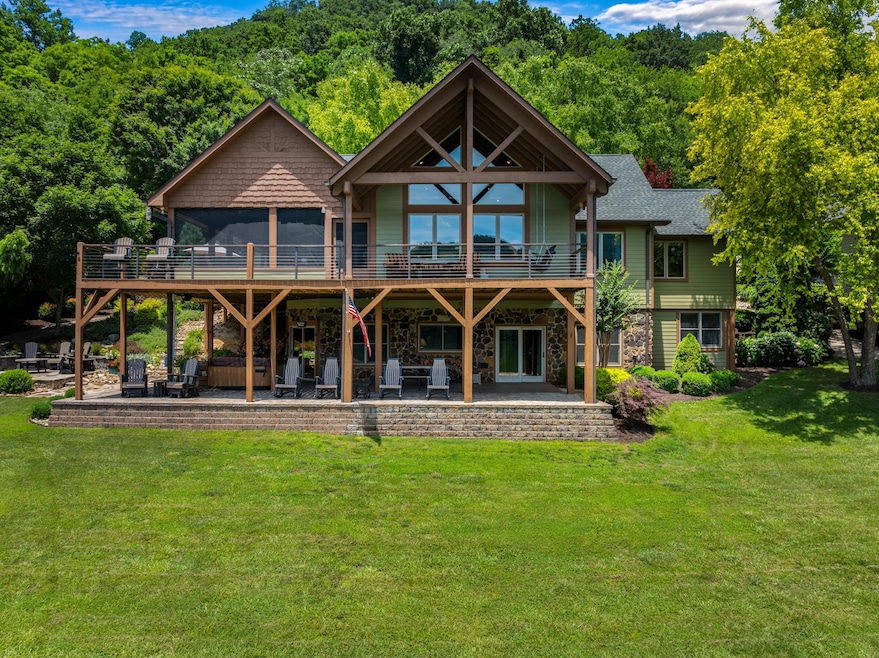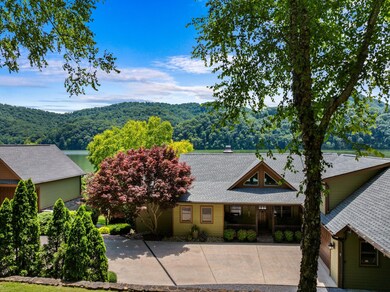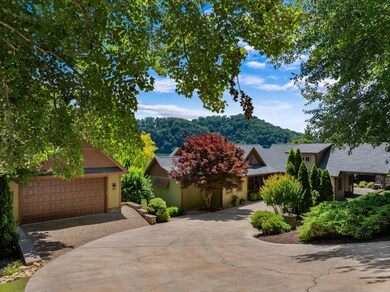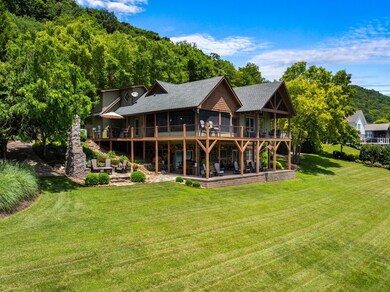
743 Jim Town Rd Mooresburg, TN 37811
Highlights
- Lake Front
- Boat Slip
- Open Floorplan
- Docks
- Private Pool
- Lake Privileges
About This Home
As of July 2024Step into luxury and embrace lake living at this stunning custom-built residence on Cherokee Lake. Upon entering, you are greeted by breathtaking panoramic lake views through floor-to-ceiling windows with every room designed to maximize the natural beauty of the surroundings. The great room welcomes you with soaring ceilings, exposed beams, custom woodworking, and elegant built-ins creating a grand yet inviting space. And in the evening electric blinds can be lowered with the touch of a remote. Adjacent, the dining room features beautifully crafted wall built-ins perfect for showcasing your finest pieces. The gourmet kitchen is a chef's dream, with exquisite leathered granite countertops with chiseled edges, custom cabinetry, Monogram series gas range, and a serving pantry featuring a Sub-Zero refrigerator, double refrigerator drawers, a walk-in pantry hidden behind custom sliding doors and more. Off the kitchen, you'll find a cozy screen porch and an open deck with an outdoor kitchen and a convenient pass-through window, ideal for entertaining.
On the opposite side of the main level lies the primary suite, offering more serene lake views and a luxurious bathroom with a double vanity, a walk-in spa shower with body jets, and his-and-her closets with a spacious dressing room. The lower level of the home provides additional living quarters with daylight entry, continuing the theme of stunning lake views. This space includes a living room with a bar/kitchenette, bedroom with full bath and a fantastic children's quarters featuring custom bunk beds, a full bath, and a ''secret retreat'' room that makes a great playroom or additional bedroom. The home is ideally situated on a gentle sloping lot that leads down to 288' of lake frontage. This property features manicured landscaping and inviting outdoor spaces such as the lower covered patio with a hot tub and a stone fire pit gathering area. At the water's edge, you'll find a covered floating dock powered by solar energy, complete with a boat lift and jet ski port.
Additionally, there is a detached two-story garage, with the upper level for vehicles or a workshop and the lower level ideal for all your lake toys. The home features a generator for reliable back up electricity, and the roof has been recently replaced as well as the Trex decking. Every aspect of this home has been addressed by a top-tier designer and meticulously maintained. This exquisite lakeside home is a must-see to truly appreciate its mountain charm, elegance, and attention to detail. Schedule your private tour today to experience this remarkable property in person.
Last Agent to Sell the Property
Crye-Leike Premier Real Estate LLC License #343203 Listed on: 06/14/2024

Home Details
Home Type
- Single Family
Est. Annual Taxes
- $2,466
Year Built
- Built in 2004
Lot Details
- 0.67 Acre Lot
- Lake Front
- Property fronts a county road
- Landscaped
- Private Lot
- Paved or Partially Paved Lot
- Gentle Sloping Lot
- Back and Front Yard
Parking
- 6 Car Attached Garage
- 1 Carport Space
Property Views
- Lake
- Ridge
- Mountain
- Forest
Home Design
- Craftsman Architecture
- Cottage
- Block Foundation
- Stone Foundation
- Batts Insulation
- Shingle Roof
- Asphalt Roof
- Shake Siding
- HardiePlank Type
- Stone Veneer
- Cedar
Interior Spaces
- 2-Story Property
- Open Floorplan
- Central Vacuum
- Sound System
- Wired For Data
- Built-In Features
- Bookcases
- Dry Bar
- Woodwork
- Beamed Ceilings
- Cathedral Ceiling
- Ceiling Fan
- Recessed Lighting
- Chandelier
- Track Lighting
- Wood Burning Fireplace
- Double Pane Windows
- Insulated Windows
- Shades
- Plantation Shutters
- Blinds
- Drapes & Rods
- Wood Frame Window
- Aluminum Window Frames
- Window Screens
- Entrance Foyer
- Great Room with Fireplace
- Storage
- Smart Thermostat
Kitchen
- Eat-In Kitchen
- Convection Oven
- Gas Cooktop
- Microwave
- Freezer
- Dishwasher
- Kitchen Island
- Granite Countertops
- Disposal
- Instant Hot Water
Flooring
- Wood
- Ceramic Tile
Bedrooms and Bathrooms
- 3 Bedrooms
- Dual Closets
- Walk-In Closet
- Double Vanity
Laundry
- Laundry Room
- Laundry on upper level
- Washer
- Sink Near Laundry
Finished Basement
- Walk-Out Basement
- Basement Fills Entire Space Under The House
- Walk-Up Access
- Interior and Exterior Basement Entry
- Basement Storage
- Natural lighting in basement
Pool
- Private Pool
- Outdoor Shower
Outdoor Features
- Boat Slip
- Docks
- Lake Privileges
- Balcony
- Deck
- Wrap Around Porch
- Screened Patio
- Outdoor Kitchen
- Fire Pit
- Exterior Lighting
- Outdoor Storage
- Outdoor Grill
Utilities
- ENERGY STAR Qualified Air Conditioning
- Humidity Control
- Zoned Heating and Cooling
- Heat Pump System
- Underground Utilities
- Power Generator
- Propane
- Well
- Electric Water Heater
- Water Softener
- Septic Tank
- Sewer Not Available
- High Speed Internet
- Cable TV Not Available
Community Details
- No Home Owners Association
Listing and Financial Details
- Exclusions: sellers personal property (incl kayak overhead at entry, safe, stained glass (2) front windows, hutch in primary bedroom, all outdoor furniture, freezer and ice maker in garage.
- Assessor Parcel Number 053.07
Ownership History
Purchase Details
Home Financials for this Owner
Home Financials are based on the most recent Mortgage that was taken out on this home.Purchase Details
Purchase Details
Similar Homes in Mooresburg, TN
Home Values in the Area
Average Home Value in this Area
Purchase History
| Date | Type | Sale Price | Title Company |
|---|---|---|---|
| Warranty Deed | $1,200,000 | Blue Ridge Title | |
| Quit Claim Deed | -- | -- | |
| Warranty Deed | $62,000 | -- |
Property History
| Date | Event | Price | Change | Sq Ft Price |
|---|---|---|---|---|
| 07/21/2025 07/21/25 | For Sale | $1,280,000 | +6.7% | $324 / Sq Ft |
| 07/30/2024 07/30/24 | Sold | $1,200,000 | -5.9% | $304 / Sq Ft |
| 06/19/2024 06/19/24 | Pending | -- | -- | -- |
| 06/14/2024 06/14/24 | For Sale | $1,275,000 | -- | $323 / Sq Ft |
Tax History Compared to Growth
Tax History
| Year | Tax Paid | Tax Assessment Tax Assessment Total Assessment is a certain percentage of the fair market value that is determined by local assessors to be the total taxable value of land and additions on the property. | Land | Improvement |
|---|---|---|---|---|
| 2024 | $2,710 | $106,075 | $17,500 | $88,575 |
| 2023 | $2,466 | $106,075 | $0 | $0 |
| 2022 | $2,459 | $106,075 | $17,500 | $88,575 |
| 2021 | $2,299 | $106,075 | $17,500 | $88,575 |
| 2020 | $2,312 | $106,075 | $17,500 | $88,575 |
| 2019 | $2,312 | $91,300 | $17,500 | $73,800 |
| 2018 | $2,312 | $91,300 | $17,500 | $73,800 |
| 2017 | $2,312 | $91,300 | $17,500 | $73,800 |
| 2016 | $2,194 | $86,650 | $17,500 | $69,150 |
| 2015 | $2,136 | $86,650 | $17,500 | $69,150 |
| 2014 | $2,233 | $90,600 | $17,500 | $73,100 |
Agents Affiliated with this Home
-
LAUREN LORD

Seller's Agent in 2025
LAUREN LORD
Crye-Leike Lakeway West
(423) 343-6296
42 Total Sales
-
MARJORIE HESKETT

Seller's Agent in 2024
MARJORIE HESKETT
Crye-Leike Premier Real Estate LLC
(423) 748-4266
65 Total Sales
Map
Source: Lakeway Area Association of REALTORS®
MLS Number: 704037
APN: 122-053.07
- 751 Jim Town Rd
- 0 Hickory Knoll Cir Unit 609942
- Lot 49 Hickory Knoll Cir
- LOT 34 5 Oaks Cir
- 37 Five Oaks Cir
- Lot 35 Five Oaks Cir
- Lot 36 Five Oaks Cir
- 38 Five Oaks Cir
- 39 Five Oaks Cir
- 246 Boat Dock (3 6 Acres ) Ln
- Lot 30 Walnut Bend Dr
- Lot 11 Walnut Bend Dr
- 243 Walnut Bend Dr
- 0 Five Oaks Cir Unit 1297172
- 0 Five Oaks Cir Unit 1295210
- 0 Lovin Rd
- 246 Rd
- 30 Walnut Bend Dr





