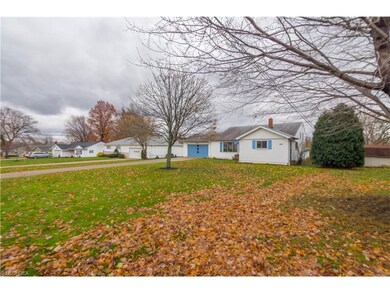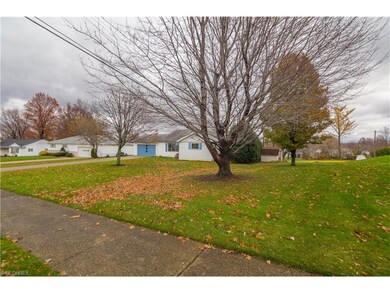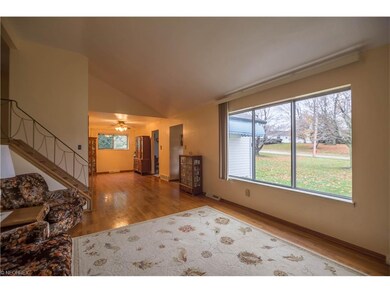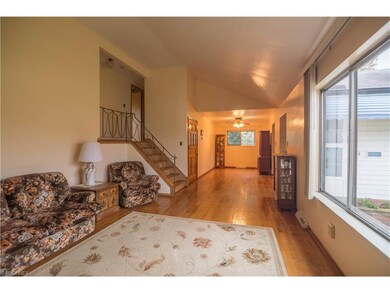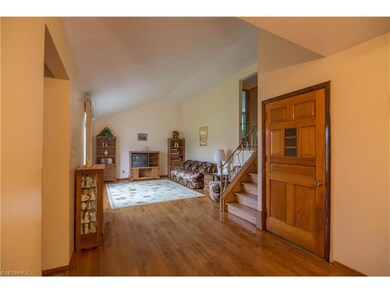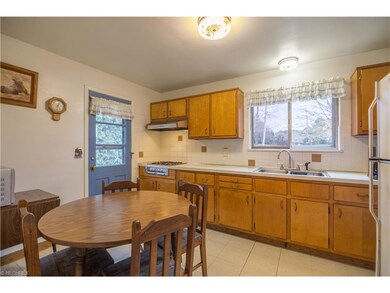
743 Kenbridge Dr Cleveland, OH 44143
Highlights
- Health Club
- Medical Services
- Tennis Courts
- Mayfield High School Rated A
- City View
- 2 Car Attached Garage
About This Home
As of April 2017Make this your own home. 4 bedroom split level home much larger than appearance. Close to 3000 square feet of living space in this property which includes an added addition which is being used as an 1st Floor Master suite or a family room with exterior access. Hardwood floors throughout most of this home and a lower level family room adds to the living space. Vaulted ceilings are featured in the front living room. Established quiet neighborhood and nice deep lot offering privacy. Award winning Mayfield Schools. This location is within minutes to area shopping, restaurants, parks and freeway access.
Co-Listed By
Berkshire Hathaway HomeServices Professional Realty License #2011000897
Home Details
Home Type
- Single Family
Year Built
- Built in 1960
Lot Details
- 0.44 Acre Lot
- Lot Dimensions are 73x267
- North Facing Home
- Partially Fenced Property
Parking
- 2 Car Attached Garage
Home Design
- Split Level Home
- Asphalt Roof
- Vinyl Construction Material
Interior Spaces
- 2,227 Sq Ft Home
- 1.5-Story Property
- City Views
- Crawl Space
Kitchen
- Cooktop
- Dishwasher
Bedrooms and Bathrooms
- 4 Bedrooms
Outdoor Features
- Patio
Utilities
- Forced Air Heating System
- Heating System Uses Gas
Listing and Financial Details
- Assessor Parcel Number 822-11-037
Community Details
Overview
- Dneros 09F Community
Amenities
- Medical Services
- Shops
Recreation
- Health Club
- Tennis Courts
- Community Playground
- Park
Ownership History
Purchase Details
Home Financials for this Owner
Home Financials are based on the most recent Mortgage that was taken out on this home.Purchase Details
Home Financials for this Owner
Home Financials are based on the most recent Mortgage that was taken out on this home.Purchase Details
Similar Homes in the area
Home Values in the Area
Average Home Value in this Area
Purchase History
| Date | Type | Sale Price | Title Company |
|---|---|---|---|
| Warranty Deed | $145,000 | None Available | |
| Deed | $102,000 | -- | |
| Deed | -- | -- |
Mortgage History
| Date | Status | Loan Amount | Loan Type |
|---|---|---|---|
| Open | $116,000 | New Conventional | |
| Previous Owner | $23,305 | Unknown | |
| Previous Owner | $68,000 | New Conventional |
Property History
| Date | Event | Price | Change | Sq Ft Price |
|---|---|---|---|---|
| 06/10/2025 06/10/25 | Price Changed | $329,999 | +10.0% | $148 / Sq Ft |
| 06/09/2025 06/09/25 | Price Changed | $299,999 | -12.5% | $135 / Sq Ft |
| 04/03/2025 04/03/25 | Price Changed | $343,000 | -4.5% | $154 / Sq Ft |
| 02/06/2025 02/06/25 | Price Changed | $359,000 | -2.7% | $161 / Sq Ft |
| 10/22/2024 10/22/24 | Price Changed | $369,000 | -2.9% | $166 / Sq Ft |
| 09/26/2024 09/26/24 | For Sale | $379,900 | +162.0% | $171 / Sq Ft |
| 04/13/2017 04/13/17 | Sold | $145,000 | -9.3% | $65 / Sq Ft |
| 03/07/2017 03/07/17 | Pending | -- | -- | -- |
| 02/13/2017 02/13/17 | For Sale | $159,900 | +10.3% | $72 / Sq Ft |
| 02/06/2017 02/06/17 | Off Market | $145,000 | -- | -- |
| 12/05/2016 12/05/16 | Price Changed | $159,900 | -4.8% | $72 / Sq Ft |
| 11/28/2016 11/28/16 | For Sale | $168,000 | -- | $75 / Sq Ft |
Tax History Compared to Growth
Tax History
| Year | Tax Paid | Tax Assessment Tax Assessment Total Assessment is a certain percentage of the fair market value that is determined by local assessors to be the total taxable value of land and additions on the property. | Land | Improvement |
|---|---|---|---|---|
| 2024 | $5,337 | $87,955 | $18,865 | $69,090 |
| 2023 | $5,360 | $78,130 | $13,900 | $64,230 |
| 2022 | $5,325 | $78,120 | $13,895 | $64,225 |
| 2021 | $5,272 | $78,120 | $13,900 | $64,230 |
| 2020 | $4,614 | $61,990 | $11,030 | $50,960 |
| 2019 | $4,462 | $177,100 | $31,500 | $145,600 |
| 2018 | $4,287 | $61,990 | $11,030 | $50,960 |
| 2017 | $4,563 | $59,300 | $10,750 | $48,550 |
| 2016 | $4,526 | $59,300 | $10,750 | $48,550 |
| 2015 | $4,365 | $59,300 | $10,750 | $48,550 |
| 2014 | $4,365 | $62,410 | $11,310 | $51,100 |
Agents Affiliated with this Home
-
Asa Cox

Seller's Agent in 2024
Asa Cox
CENTURY 21 Asa Cox Homes
(440) 622-3537
1,203 Total Sales
-
Kimberly Raico

Seller Co-Listing Agent in 2024
Kimberly Raico
CENTURY 21 Asa Cox Homes
(440) 639-0002
12 Total Sales
-
Michael Kaim

Seller's Agent in 2017
Michael Kaim
Real of Ohio
(440) 228-8046
11 in this area
1,588 Total Sales
-
Katherine White-Ridley

Seller Co-Listing Agent in 2017
Katherine White-Ridley
Berkshire Hathaway HomeServices Professional Realty
(440) 241-4624
21 in this area
52 Total Sales
-
John DeSantis

Buyer's Agent in 2017
John DeSantis
Howard Hanna
(440) 974-7283
2 in this area
173 Total Sales
Map
Source: MLS Now
MLS Number: 3862232
APN: 822-11-037
- 745 Radford Dr
- 708 Radford Dr
- 706 Edgewood Rd
- 5284 Wilson Mills Rd
- 5330 Charles Place
- 5271 Case Ave
- 658 Charles Place
- 5500 Wilson Mills Rd
- 519 Thackeray Trail
- V/L Bishop Rd
- 950 W Mill Dr
- 5207 Stevenson St
- 0 Richmond Rd Unit 5078007
- 0 Loxley Dr
- 0 V L Case Ave
- 592 Charles Place
- V/L V L Case (Corner Lot) Ave
- 5679 Wilson Mills Rd
- 506 Richmond Rd
- 4985 Foxlair Trail

