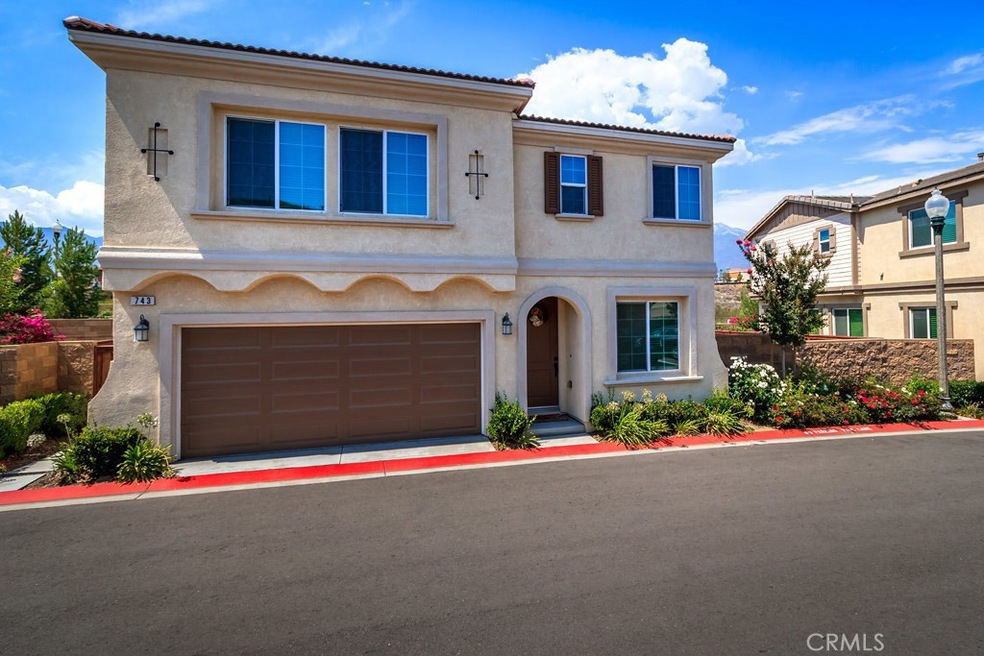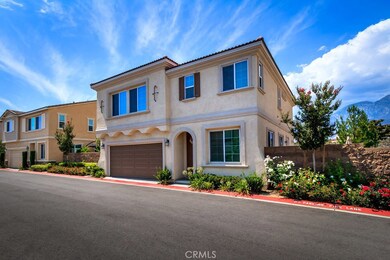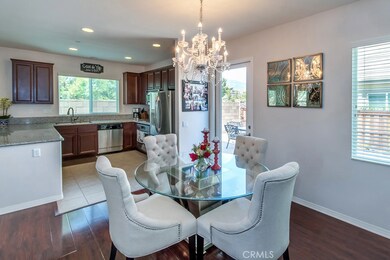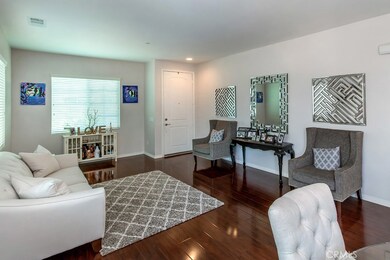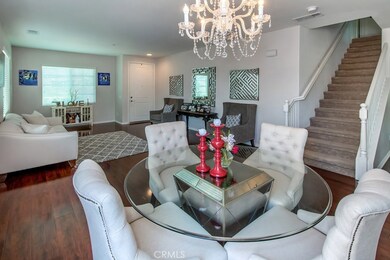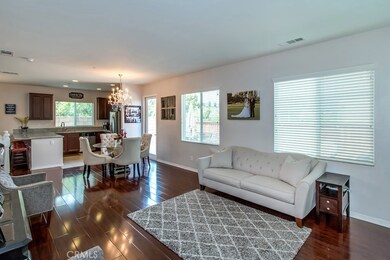
743 Matthys Way Upland, CA 91784
Highlights
- Primary Bedroom Suite
- Open Floorplan
- Property is near a park
- Upland High School Rated A-
- Mountain View
- Wood Flooring
About This Home
As of September 2017Turnkey Upland Home. WOW NO MELLO-ROOS on a COLONIES HOME! Stunning two story new home nestled in prestigious Magnolia Heights. Spacious open floor plan with 9 feet + Ceilings and a luxurious kitchen that opens to the family room. This home offers 4 Bedrooms, and 2.5 baths. A large master suite with a huge walk in closet and private separate shower. Premier lot with no neighbors to the rear and spectacular Mountain views. Upgrades to include upgraded Stainless Steel Appliance pkg, upgraded flooring through-out including Hardwood floors and a cozy gas fireplace in the living room. HOA also includes front yard landscaping, paseos, pocket park, tot lot, BBQ area and plenty of guest parking. Home is minutes from Colonies Crossroad Shopping Center, Victoria Gardens, Entertainment and fine dining. Conveniently close to Schools, Metro Link, Freeways, Hiking/Skiing and active life style plus is desirable upland school district.
Last Agent to Sell the Property
RE/MAX TIME REALTY License #01917532 Listed on: 07/12/2017

Home Details
Home Type
- Single Family
Est. Annual Taxes
- $6,519
Year Built
- Built in 2014
Lot Details
- 2,863 Sq Ft Lot
- South Facing Home
- Wood Fence
- Block Wall Fence
HOA Fees
- $135 Monthly HOA Fees
Parking
- 2 Car Direct Access Garage
- Parking Available
- Two Garage Doors
- Garage Door Opener
- No Driveway
Home Design
- Turnkey
- Tile Roof
Interior Spaces
- 2,180 Sq Ft Home
- Open Floorplan
- High Ceiling
- Gas Fireplace
- Family Room with Fireplace
- Family Room Off Kitchen
- Living Room
- Mountain Views
Kitchen
- Open to Family Room
- Breakfast Bar
- <<microwave>>
- Dishwasher
- ENERGY STAR Qualified Appliances
- Granite Countertops
Flooring
- Wood
- Carpet
- Tile
Bedrooms and Bathrooms
- 4 Bedrooms
- All Upper Level Bedrooms
- Primary Bedroom Suite
- Walk-In Closet
- Granite Bathroom Countertops
- Dual Sinks
- Dual Vanity Sinks in Primary Bathroom
- <<tubWithShowerToken>>
- Separate Shower
- Exhaust Fan In Bathroom
- Closet In Bathroom
Laundry
- Laundry Room
- Laundry on upper level
Outdoor Features
- Concrete Porch or Patio
- Exterior Lighting
Schools
- Foothill Elementary School
- Pioneer Middle School
- Upland High School
Additional Features
- ENERGY STAR Qualified Equipment
- Property is near a park
- Central Heating and Cooling System
Listing and Financial Details
- Tax Lot 4
- Tax Tract Number 18920
- Assessor Parcel Number 1044632020000
Community Details
Overview
- The Colonies Association, Phone Number (909) 981-4131
Amenities
- Community Barbecue Grill
- Picnic Area
Recreation
- Community Playground
Ownership History
Purchase Details
Home Financials for this Owner
Home Financials are based on the most recent Mortgage that was taken out on this home.Purchase Details
Home Financials for this Owner
Home Financials are based on the most recent Mortgage that was taken out on this home.Similar Homes in Upland, CA
Home Values in the Area
Average Home Value in this Area
Purchase History
| Date | Type | Sale Price | Title Company |
|---|---|---|---|
| Grant Deed | $535,000 | Old Republic Title Company | |
| Grant Deed | $517,000 | Fidelity National Title Ma |
Mortgage History
| Date | Status | Loan Amount | Loan Type |
|---|---|---|---|
| Open | $340,000 | New Conventional | |
| Closed | $370,000 | New Conventional | |
| Previous Owner | $20,000 | Future Advance Clause Open End Mortgage | |
| Previous Owner | $408,960 | Purchase Money Mortgage |
Property History
| Date | Event | Price | Change | Sq Ft Price |
|---|---|---|---|---|
| 02/23/2018 02/23/18 | Rented | $2,600 | 0.0% | -- |
| 10/20/2017 10/20/17 | Price Changed | $2,600 | -7.1% | $1 / Sq Ft |
| 10/03/2017 10/03/17 | Price Changed | $2,800 | -3.4% | $1 / Sq Ft |
| 09/26/2017 09/26/17 | For Rent | $2,900 | 0.0% | -- |
| 09/06/2017 09/06/17 | Sold | $535,000 | +1.9% | $245 / Sq Ft |
| 07/24/2017 07/24/17 | Pending | -- | -- | -- |
| 07/12/2017 07/12/17 | For Sale | $525,000 | -- | $241 / Sq Ft |
Tax History Compared to Growth
Tax History
| Year | Tax Paid | Tax Assessment Tax Assessment Total Assessment is a certain percentage of the fair market value that is determined by local assessors to be the total taxable value of land and additions on the property. | Land | Improvement |
|---|---|---|---|---|
| 2024 | $6,519 | $596,802 | $208,881 | $387,921 |
| 2023 | $6,422 | $585,100 | $204,785 | $380,315 |
| 2022 | $6,284 | $573,628 | $200,770 | $372,858 |
| 2021 | $6,278 | $562,380 | $196,833 | $365,547 |
| 2020 | $6,108 | $556,614 | $194,815 | $361,799 |
| 2019 | $6,087 | $545,700 | $190,995 | $354,705 |
| 2018 | $5,938 | $535,000 | $187,250 | $347,750 |
| 2017 | $5,923 | $546,079 | $191,128 | $354,951 |
| 2016 | $5,697 | $535,371 | $187,380 | $347,991 |
| 2015 | -- | $527,329 | $184,565 | $342,764 |
Agents Affiliated with this Home
-
Wei Wang
W
Seller's Agent in 2018
Wei Wang
Star Max Realty
(909) 989-1088
15 Total Sales
-
Rodrigo Franco

Seller's Agent in 2017
Rodrigo Franco
RE/MAX
(909) 559-4356
208 Total Sales
-
Jason Lopez

Seller Co-Listing Agent in 2017
Jason Lopez
RE/MAX
(626) 926-2702
1 in this area
76 Total Sales
-
GUANNAN LI
G
Buyer's Agent in 2017
GUANNAN LI
RG REALTY
(909) 861-1268
42 Total Sales
Map
Source: California Regional Multiple Listing Service (CRMLS)
MLS Number: IV17156923
APN: 1044-632-02
- 1782 Saige View Cir
- 1732 Winston Ave
- 1061 Pebble Beach Dr
- 454 Miramar St
- 1759 Crebs Way
- 1810 N 2nd Ave
- 322 E 19th St
- 901 Saint Andrews Dr
- 1267 Kendra Ln
- 1754 N 1st Ave
- 251 Miramar St
- 454 E Merrimac St
- 1753 N 1st Ave
- 1679 N 2nd Ave
- 1770 N Euclid Ave
- 1255 Upland Hills Dr S
- 1268 Upland Hills Dr S
- 1737 Partridge Ave
- 1498 Diego Way
- 1604 N Laurel Ave
