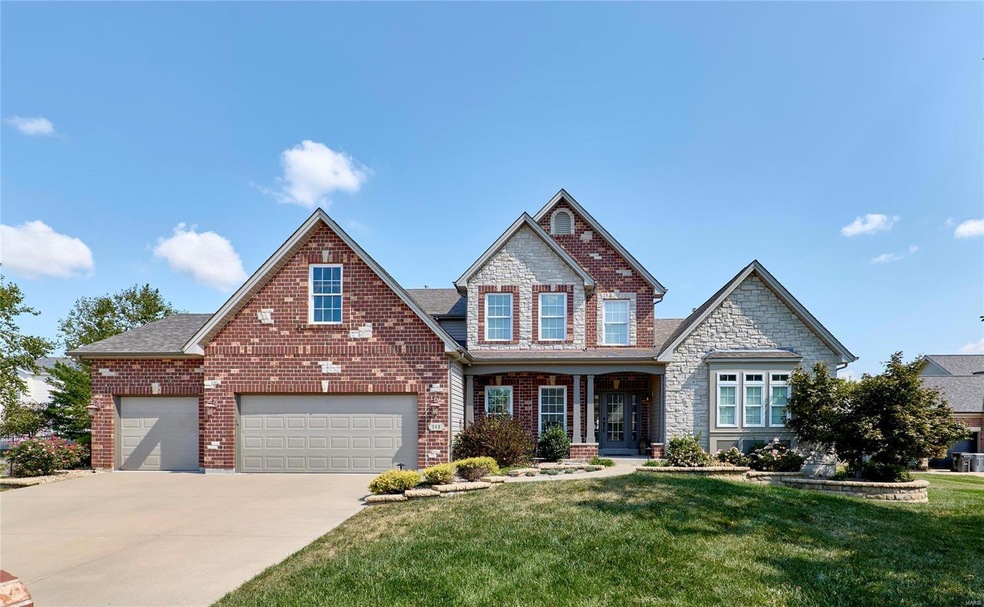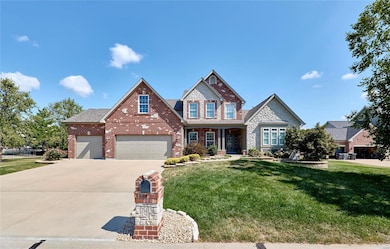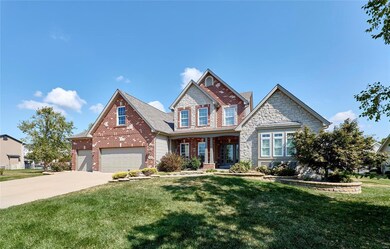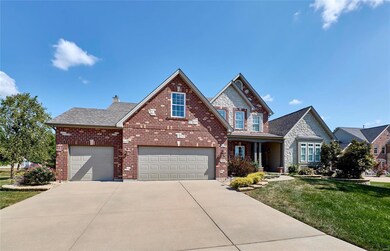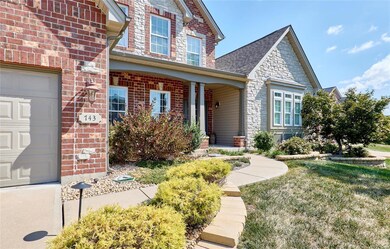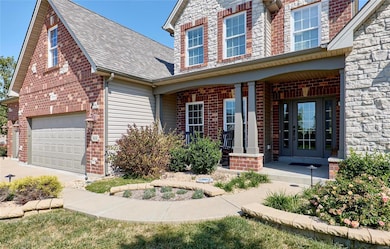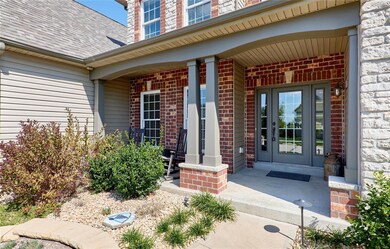
743 Oriental Lily Dr O Fallon, MO 63366
Highlights
- Vaulted Ceiling
- Traditional Architecture
- 2 Fireplaces
- Joseph L. Mudd Elementary School Rated A-
- Wood Flooring
- Community Pool
About This Home
As of December 2024WOW! This 4+Bed/3.5Bath has it all! 3 Car Garage is 4' deeper & 2' wider w/ windows, brick/stone front, extensive landscaping, NEW roof/siding/exterior paint, sprinkler system, outdoor lighting & 18'x32' covered patio, lights, outlets, etc! The interior features wood floors, 9' & 11' ceilings, formal dining room w/ coffered ceilings and pillars, 4' stairways, woodburning stone front fireplace, bay windows, transom windows throughout, surround sound, dry bar/butler pantry, & MFL. Kitchen features HUGE island, granite countertops, backsplash, 42" cabinets, over/under cabinet lighting, walk in pantry, SS appliances, featuring double oven & gas cooktop. MAIN floor master boasts sitting/office area, his/her walk in closets, his/her sinks, tub/separate shower, linen closet, & vaulted ceilings. Upstairs has 3 Beds + bonus room w/ walk in closets, & 2 full baths. Zone HVAC, Humidifier, rough in bath, sump pit, egress window, unbuildable lot next door!!
Last Agent to Sell the Property
STL Buy & Sell, LLC License #2004013774 Listed on: 09/06/2024
Last Buyer's Agent
Doug Muensterman
Redfin Corporation License #2016039918

Home Details
Home Type
- Single Family
Est. Annual Taxes
- $7,962
Year Built
- Built in 2011
Lot Details
- 0.38 Acre Lot
- Lot Dimensions are 170 x 100
Parking
- 3 Car Attached Garage
- Driveway
Home Design
- Traditional Architecture
- Brick or Stone Veneer
- Vinyl Siding
Interior Spaces
- 4,003 Sq Ft Home
- 1.5-Story Property
- Vaulted Ceiling
- 2 Fireplaces
- Wood Burning Fireplace
- Electric Fireplace
- Bay Window
- Panel Doors
- Wood Flooring
- Basement
Kitchen
- Double Oven
- Gas Cooktop
- Microwave
- Dishwasher
- Disposal
Bedrooms and Bathrooms
- 4 Bedrooms
Schools
- J.L. Mudd/Forest Park Elementary School
- Ft. Zumwalt West Middle School
- Ft. Zumwalt West High School
Utilities
- Forced Air Heating System
Community Details
- Community Pool
Listing and Financial Details
- Assessor Parcel Number 2-0057-9741-00-0107.0000000
Ownership History
Purchase Details
Home Financials for this Owner
Home Financials are based on the most recent Mortgage that was taken out on this home.Purchase Details
Home Financials for this Owner
Home Financials are based on the most recent Mortgage that was taken out on this home.Purchase Details
Similar Homes in the area
Home Values in the Area
Average Home Value in this Area
Purchase History
| Date | Type | Sale Price | Title Company |
|---|---|---|---|
| Warranty Deed | -- | Title Partners | |
| Warranty Deed | $477,770 | Arch | |
| Warranty Deed | -- | Arch |
Mortgage History
| Date | Status | Loan Amount | Loan Type |
|---|---|---|---|
| Open | $552,000 | New Conventional | |
| Previous Owner | $315,500 | New Conventional | |
| Previous Owner | $378,000 | New Conventional | |
| Previous Owner | $381,250 | New Conventional |
Property History
| Date | Event | Price | Change | Sq Ft Price |
|---|---|---|---|---|
| 12/03/2024 12/03/24 | Sold | -- | -- | -- |
| 10/01/2024 10/01/24 | Pending | -- | -- | -- |
| 09/06/2024 09/06/24 | For Sale | $699,900 | -- | $175 / Sq Ft |
| 08/27/2024 08/27/24 | Off Market | -- | -- | -- |
Tax History Compared to Growth
Tax History
| Year | Tax Paid | Tax Assessment Tax Assessment Total Assessment is a certain percentage of the fair market value that is determined by local assessors to be the total taxable value of land and additions on the property. | Land | Improvement |
|---|---|---|---|---|
| 2023 | $7,962 | $120,977 | $0 | $0 |
| 2022 | $6,466 | $91,352 | $0 | $0 |
| 2021 | $6,471 | $91,352 | $0 | $0 |
| 2020 | $6,553 | $89,510 | $0 | $0 |
| 2019 | $6,568 | $89,510 | $0 | $0 |
| 2018 | $6,576 | $85,571 | $0 | $0 |
| 2017 | $6,516 | $85,571 | $0 | $0 |
| 2016 | $6,418 | $83,964 | $0 | $0 |
| 2015 | $5,966 | $83,964 | $0 | $0 |
| 2014 | $6,300 | $87,145 | $0 | $0 |
Agents Affiliated with this Home
-
Dave Rohlfing

Seller's Agent in 2024
Dave Rohlfing
STL Buy & Sell, LLC
(636) 262-0703
38 in this area
432 Total Sales
-
Blake Rohlfing

Seller Co-Listing Agent in 2024
Blake Rohlfing
STL Buy & Sell, LLC
(636) 373-4498
26 in this area
367 Total Sales
-

Buyer's Agent in 2024
Doug Muensterman
Redfin Corporation
(636) 466-0508
Map
Source: MARIS MLS
MLS Number: MIS24054342
APN: 2-0057-9741-00-0107.0000000
- 65 Snowberry Ridge Ct
- 5 Butler National Ct
- 922 Daffodil Ridge Dr
- 304 Magnolia Valley Dr
- 38 Downing St
- 7 Challenger (Grand Magnolia) Ct
- 6 Challenger (Grand Columbia Ii) Ct
- 4 Challenger (Grand Columbia) Ct
- 4 Challenger Ct
- 147 S Wellington
- 151 N Wellington St
- 6 Challenger (Columbia) Ct
- 2 Challenger (Magnolia) Ct
- 159 N Wellington St
- 9 Chip Dr
- 127 Columbia Meadows Ln
- 105 Columbia Meadows Ln
- 153 Columbia Meadows Ln
- 206 Discovery Meadows (M)
- 134 Columbia Meadows Ln
