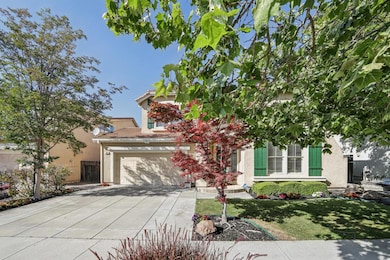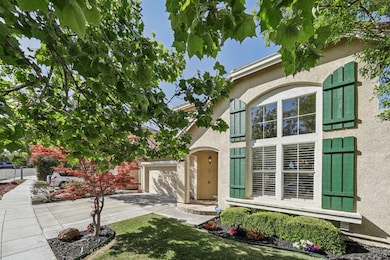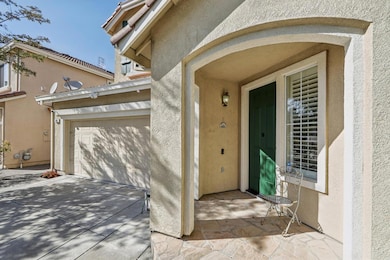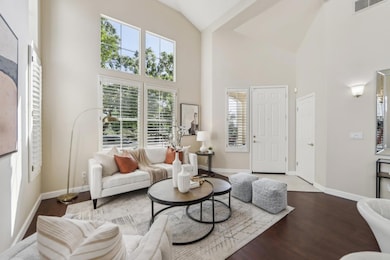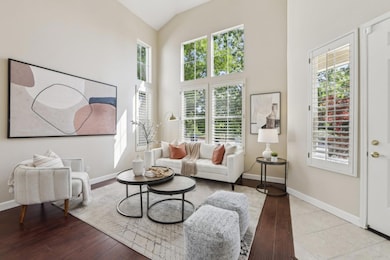
743 Promenade Ln San Jose, CA 95138
Basking Ridge NeighborhoodEstimated payment $10,639/month
Highlights
- 0.19 Acre Lot
- Family Room with Fireplace
- Quartz Countertops
- Mountain View
- Vaulted Ceiling
- Open to Family Room
About This Home
Welcome to this stunning 3-bedroom, 2.5-bathroom home on a rare 8,450 SqFt lot in Basking Ridge. Offering 1,792 SqFt of well-designed living space, it blends comfort, functionality, and modern finishes. Inside, enjoy a bright open floor plan with soaring ceilings and expansive windows that flood the home with natural light. Sunlit living spaces feature gleaming floors and modern updates throughout. The remodeled kitchen boasts brand new quartz countertops, stainless steel appliances, brand new soft-close cabinets with Lazy Susan, a center island, and a pantry. Separate living and family rooms provide versatile spaces for everyday living and entertaining. Upstairs, the primary suite includes vaulted ceilings, a walk-in closet, and dual vanity. Two additional bedrooms with new flooring share a Jack & Jill bathroom. New baseboards add a fresh touch throughout. Step outside to a remarkable oversized backyard with low-maintenance landscaping ideal for entertaining or family play. Additional highlights include an attached two-car garage with built-in cabinetry and a water softener. Located within walking distance to scenic Coyote Creek trails, parks, top-rated school, and easy access to Highways 85 and 101, this home blends lifestyle, location, and livability perfectly.
Open House Schedule
-
Sunday, June 01, 202512:00 to 4:30 pm6/1/2025 12:00:00 PM +00:006/1/2025 4:30:00 PM +00:00Add to Calendar
Home Details
Home Type
- Single Family
Est. Annual Taxes
- $12,806
Year Built
- Built in 1997
Lot Details
- 8,451 Sq Ft Lot
- Wood Fence
- Zoning described as A-PD
HOA Fees
- $41 Monthly HOA Fees
Parking
- 2 Car Garage
Property Views
- Mountain
- Neighborhood
Home Design
- Slab Foundation
Interior Spaces
- 1,792 Sq Ft Home
- 2-Story Property
- Vaulted Ceiling
- Fireplace With Gas Starter
- Double Pane Windows
- Family Room with Fireplace
- 2 Fireplaces
- Combination Dining and Living Room
- Laundry in Utility Room
Kitchen
- Open to Family Room
- Gas Cooktop
- Dishwasher
- Kitchen Island
- Quartz Countertops
Bedrooms and Bathrooms
- 3 Bedrooms
- Walk-In Closet
- Bathroom on Main Level
- Dual Sinks
- Bathtub Includes Tile Surround
Utilities
- Central Air
- Heating System Uses Gas
- Water Softener is Owned
Community Details
- Association fees include maintenance - common area
- Basking Ridge Maintenance Association
Listing and Financial Details
- Assessor Parcel Number 678-63-087
Map
Home Values in the Area
Average Home Value in this Area
Tax History
| Year | Tax Paid | Tax Assessment Tax Assessment Total Assessment is a certain percentage of the fair market value that is determined by local assessors to be the total taxable value of land and additions on the property. | Land | Improvement |
|---|---|---|---|---|
| 2024 | $12,806 | $906,028 | $167,260 | $738,768 |
| 2023 | $12,616 | $888,264 | $163,981 | $724,283 |
| 2022 | $12,533 | $870,848 | $160,766 | $710,082 |
| 2021 | $12,360 | $853,773 | $157,614 | $696,159 |
| 2020 | $12,101 | $845,019 | $155,998 | $689,021 |
| 2019 | $11,824 | $828,451 | $152,940 | $675,511 |
| 2018 | $11,749 | $812,208 | $149,942 | $662,266 |
| 2017 | $11,595 | $796,283 | $147,002 | $649,281 |
| 2016 | $11,035 | $780,670 | $144,120 | $636,550 |
| 2015 | $10,697 | $768,945 | $141,956 | $626,989 |
| 2014 | $9,812 | $749,200 | $138,300 | $610,900 |
Property History
| Date | Event | Price | Change | Sq Ft Price |
|---|---|---|---|---|
| 05/30/2025 05/30/25 | For Sale | $1,698,000 | -- | $948 / Sq Ft |
Purchase History
| Date | Type | Sale Price | Title Company |
|---|---|---|---|
| Interfamily Deed Transfer | -- | Fidelity Natl Title Co | |
| Interfamily Deed Transfer | -- | Accommodation | |
| Interfamily Deed Transfer | -- | None Available | |
| Grant Deed | $650,000 | Chicago Title |
Mortgage History
| Date | Status | Loan Amount | Loan Type |
|---|---|---|---|
| Open | $743,000 | New Conventional | |
| Closed | $150,000 | Credit Line Revolving | |
| Closed | $720,000 | Adjustable Rate Mortgage/ARM | |
| Closed | $50,000 | Credit Line Revolving | |
| Closed | $20,000 | Credit Line Revolving | |
| Closed | $744,000 | Adjustable Rate Mortgage/ARM | |
| Closed | $668,000 | Adjustable Rate Mortgage/ARM | |
| Closed | $704,000 | Unknown | |
| Closed | $175,000 | Credit Line Revolving | |
| Closed | $152,200 | Credit Line Revolving | |
| Closed | $152,200 | Credit Line Revolving | |
| Closed | $512,000 | Unknown | |
| Closed | $134,000 | Credit Line Revolving | |
| Closed | $505,000 | Unknown | |
| Closed | $500,000 | Purchase Money Mortgage | |
| Previous Owner | $322,700 | Balloon | |
| Previous Owner | $271,800 | Balloon | |
| Previous Owner | $100,000 | Credit Line Revolving | |
| Previous Owner | $275,000 | Balloon | |
| Previous Owner | $25,000 | Credit Line Revolving |
Similar Homes in San Jose, CA
Source: MLSListings
MLS Number: ML82009077
APN: 678-63-087
- 891 Brea Ln
- 1018 Niguel Ln
- 1098 Esparanza Way Unit 551
- 6130 Monterey Hwy Unit 35
- 6913 Rodling Dr Unit D
- 280 Wildhorse Ct
- 6978 Gregorich Dr Unit F
- 7120 Basking Ridge Ave
- 7060 Avenida Rotella
- 7376 Prindiville Dr
- 106 Parkwell Ct
- 6706 Optimum Loop
- 6695 Sync Ct
- 6682 Optimum Loop
- 6689 Optimum Loop
- 6677 Optimum Loop
- 7422 Basking Ridge Ave
- 6823 Vector Ct
- 6803 Vector Ct
- 45 Cheltenham Way

