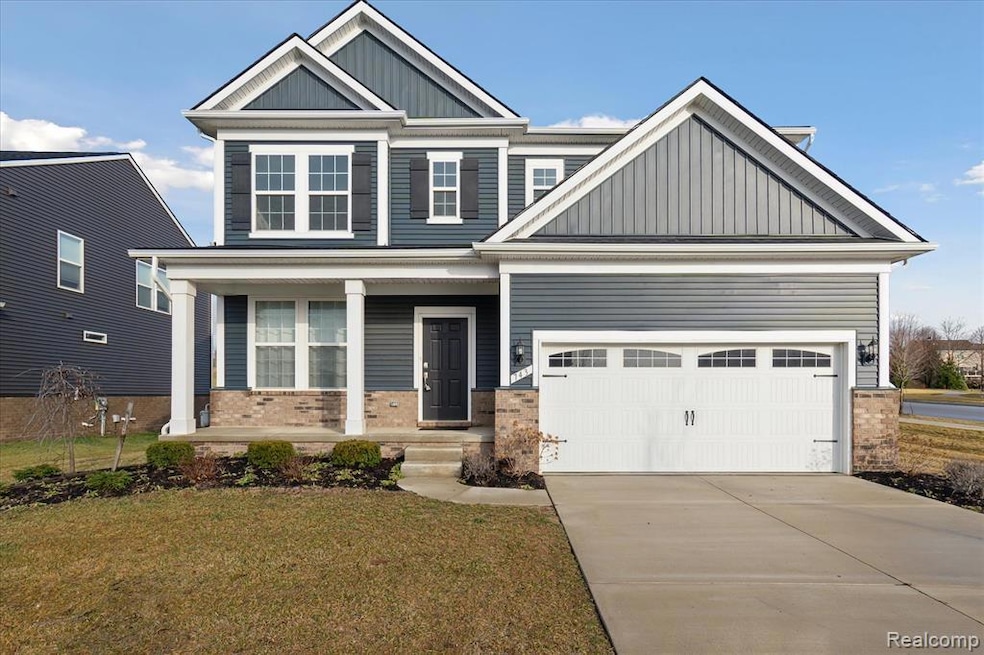
$605,990
- 3 Beds
- 2.5 Baths
- 2,510 Sq Ft
- 848 Kuss Dr
- Saline, MI
Estimated move in November/ December | Stunning Home in Bella Terrace. Discover the beautifully designed Newberry home in Bella Terrace, offering extra outdoor space and abundant natural light. The expansive great room flows seamlessly into a stylish kitchen featuring cabinets with crown, upgraded quartz countertops, a spacious island, and stainless steel appliances. A sunroom with wall-to-wall
Heather Shaffer PH Relocation Services LLC
