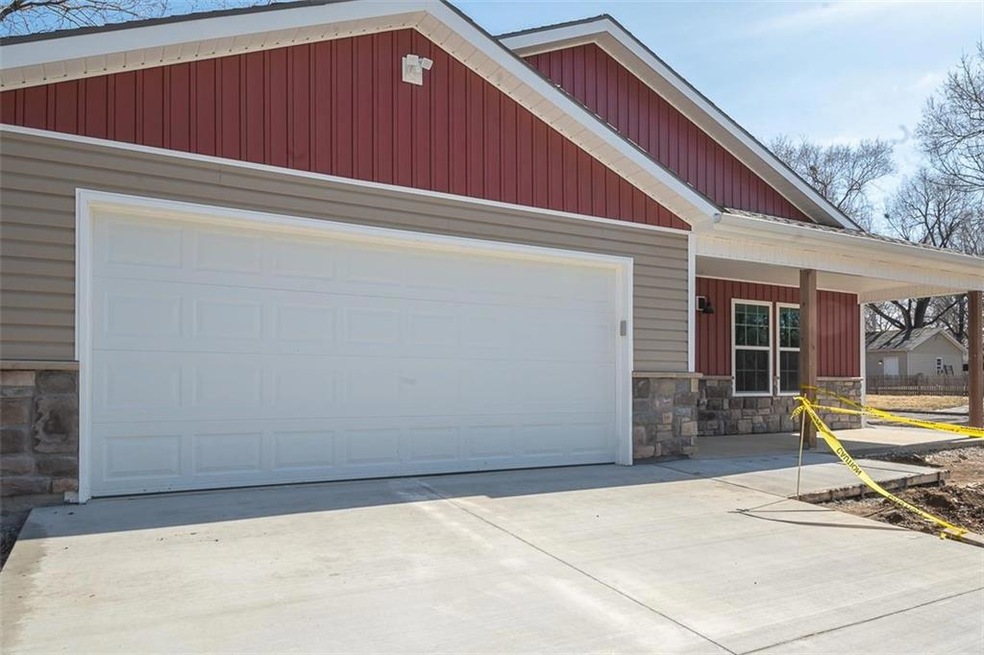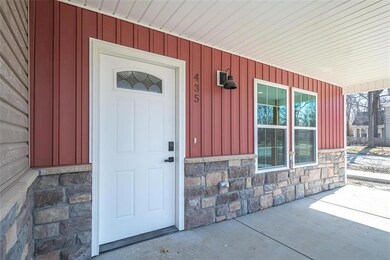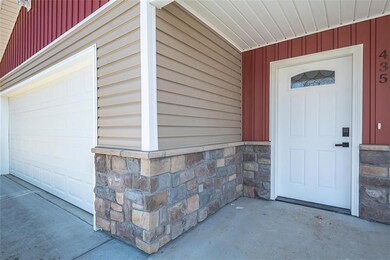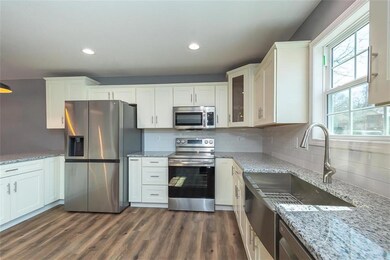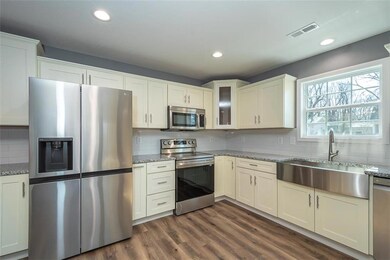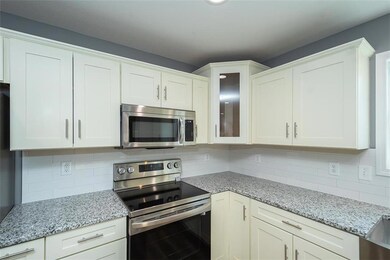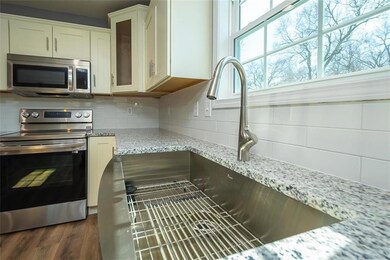
743 S Funston St Ottawa, KS 66067
Estimated Value: $250,000 - $300,000
Highlights
- Ranch Style House
- Granite Countertops
- Stainless Steel Appliances
- 1 Fireplace
- No HOA
- 2 Car Attached Garage
About This Home
As of June 2023Absolutely amazing brand-new construction available now! This 3 bedroom, 2 bath 1687sq. ft. ranch home comes equipped with fantastic upgrades that others do not. Full kitchen appliance package and built in, whole house (blue tooth) sound is only a few up the personalized upgrades. This spacious, open floor plan will "WOW" you upon entry. Beautiful granite countertops, farmhouse sink, stainless steel appliances and beautiful kitchen cabinets set the tone for this homes upgraded finishes. Follow the oversized master bedroom into the master bath which features a double vanity sink and walk in closet. Super trendy touches added such as a custom-built feature wall in the living room equipped for (up to) a 72" flat screen T.V. and a 60" electric fireplace with a customized lighting feature. This property will be fully sodded AND will come with a fully installed sprinkler system! Home is situated in Ottawa's Tax Revitalization District which means a 10-year tax break! The photos used for this listing are NOT of this property. Home is still under construction. Photos used are of an identical floor plan completed by the builder in 2023. Home pictured will be the same floor plan however, finishing touches may vary. This home is NOT customizable. All materials have been purchased. Contact listing agent to see samples of the cosmetic finishes. Estimated completion date is mid-May. Taxes listed are of the previous vacant lot only. Buyers and agents, contact the City of Ottawa to get a better estimate of actually tax amount.
Last Agent to Sell the Property
Red Door Home Group License #SP00225413 Listed on: 03/13/2023
Home Details
Home Type
- Single Family
Year Built
- Built in 2023 | Under Construction
Lot Details
- 10,085 Sq Ft Lot
- Lot Dimensions are 90x119
- West Facing Home
- Sprinkler System
Parking
- 2 Car Attached Garage
- Garage Door Opener
Home Design
- Ranch Style House
- Traditional Architecture
- Slab Foundation
- Frame Construction
- Composition Roof
- Vinyl Siding
Interior Spaces
- 1,687 Sq Ft Home
- Ceiling Fan
- 1 Fireplace
- Living Room
- Combination Kitchen and Dining Room
- Luxury Vinyl Plank Tile Flooring
- Basement with some natural light
- Laundry Room
Kitchen
- Built-In Electric Oven
- Dishwasher
- Stainless Steel Appliances
- Granite Countertops
- Disposal
Bedrooms and Bathrooms
- 3 Bedrooms
- Walk-In Closet
- 2 Full Bathrooms
Location
- City Lot
Utilities
- Central Air
- Heat Exchanger
Community Details
- No Home Owners Association
Listing and Financial Details
- $0 special tax assessment
Similar Homes in Ottawa, KS
Home Values in the Area
Average Home Value in this Area
Property History
| Date | Event | Price | Change | Sq Ft Price |
|---|---|---|---|---|
| 06/26/2023 06/26/23 | Sold | -- | -- | -- |
| 03/14/2023 03/14/23 | Pending | -- | -- | -- |
| 03/13/2023 03/13/23 | For Sale | $289,900 | -- | $172 / Sq Ft |
Tax History Compared to Growth
Tax History
| Year | Tax Paid | Tax Assessment Tax Assessment Total Assessment is a certain percentage of the fair market value that is determined by local assessors to be the total taxable value of land and additions on the property. | Land | Improvement |
|---|---|---|---|---|
| 2024 | -- | $34,546 | $2,692 | $31,854 |
| 2023 | -- | $2,643 | $2,485 | $158 |
Agents Affiliated with this Home
-
Tanya Turner

Seller's Agent in 2023
Tanya Turner
Red Door Home Group
(785) 418-7212
85 Total Sales
-
Amanda Bures

Buyer's Agent in 2023
Amanda Bures
KW Diamond Partners
(785) 418-2255
108 Total Sales
Map
Source: Heartland MLS
MLS Number: 2425163
APN: 131-01-0-10-03-004.02-0
- 720 S Funston St
- 730 S Mason St
- 812 S Lincoln St
- 923 E 9th St
- 734 S Cherry St
- 124 S Mulberry St
- 628 S Mulberry St
- 812 S Mulberry St
- 314 S Sycamore St
- 414 S Poplar St
- 824 S Oak St
- 1137 S Mulberry St
- 820 S Cedar St
- 425 E 12th St
- 838 S Hickory St
- 117 S Poplar St
- 128 S Poplar St
- 103 S Poplar St
- 225 S Cedar St
- 319 E 12th St
- 727 S Funston St
- 743 S Funston St
- 719 S Funston St
- 735 S Funston St
- 718 S Funston St
- 714 S Funston St
- 715 S Funston St
- 716 S Funston St
- 727 Liberty St
- 739 S Funston St
- 746 S Funston St
- 715 Liberty St
- 733 Liberty St
- 1200 E 7th St
- 737 Liberty St
- 1208 E 7th St
- 741 Liberty St
- 1220 E 7th St
- 1108 E 7th St
- 749 Liberty St
