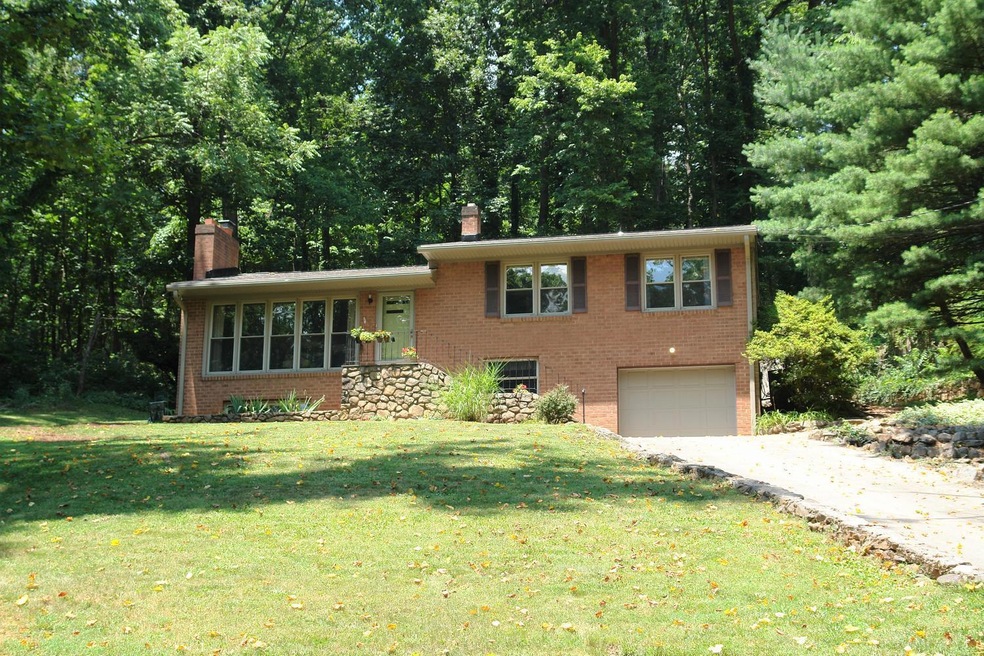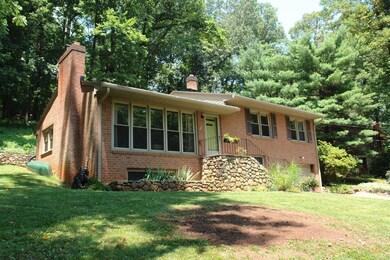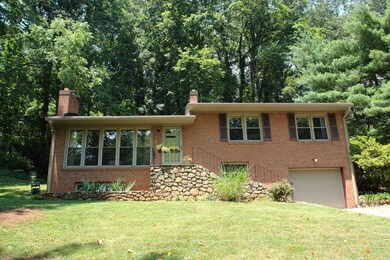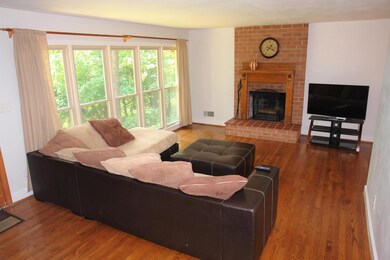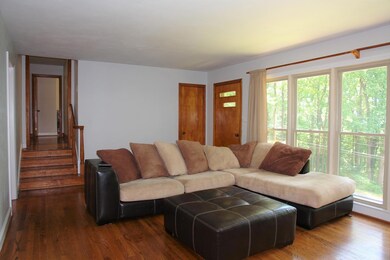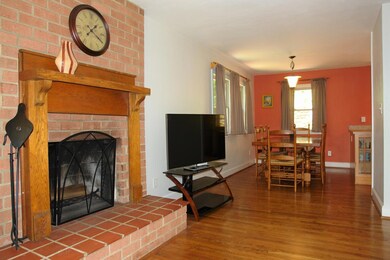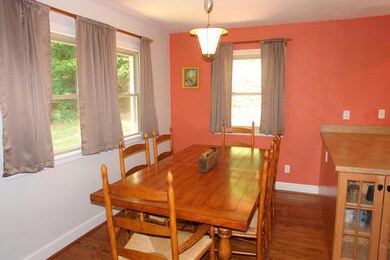
Estimated Value: $274,000 - $318,000
Highlights
- Mountain View
- Family Room with Fireplace
- No HOA
- Fort Lewis Elementary School Rated A-
- Wooded Lot
- Front Porch
About This Home
As of August 2020Take a look at this BEAUTIFUL home ! Gorgeous HW Floors throughout. Master Suite/Private Bath, 2 Spacious Guest Bedrooms and 2nd Full Bath. Kitchen has been completely remodeled with a Custom Pantry to die for. 2 Fireplaces, Finished Basement and More! BRAND NEW Roof, partially wooded and situated on nearly 3/4 of an acre. 1 Car Under Garage.
Last Agent to Sell the Property
MKB, REALTORS(r) - OAK GROVE License #0225015423 Listed on: 07/17/2020

Home Details
Home Type
- Single Family
Est. Annual Taxes
- $1,886
Year Built
- Built in 1964
Lot Details
- 0.71 Acre Lot
- Gentle Sloping Lot
- Wooded Lot
Home Design
- Split Level Home
- Brick Exterior Construction
Interior Spaces
- Gas Log Fireplace
- Fireplace Features Masonry
- Family Room with Fireplace
- 2 Fireplaces
- Living Room with Fireplace
- Mountain Views
- Partial Basement
- Laundry on main level
Kitchen
- Built-In Oven
- Electric Range
- Built-In Microwave
- Dishwasher
Bedrooms and Bathrooms
- 3 Bedrooms
- 2 Full Bathrooms
Parking
- 1 Car Garage
- 2 Open Parking Spaces
- Tuck Under Garage
- Garage Door Opener
- Off-Street Parking
Outdoor Features
- Shed
- Front Porch
Schools
- Fort Lewis Elementary School
- Glenvar Middle School
- Glenvar High School
Utilities
- Central Air
- Heat Pump System
- Water Heater
- Cable TV Available
Community Details
- No Home Owners Association
- High View Acres Subdivision
Listing and Financial Details
- Tax Lot 15
Ownership History
Purchase Details
Home Financials for this Owner
Home Financials are based on the most recent Mortgage that was taken out on this home.Purchase Details
Home Financials for this Owner
Home Financials are based on the most recent Mortgage that was taken out on this home.Similar Homes in Salem, VA
Home Values in the Area
Average Home Value in this Area
Purchase History
| Date | Buyer | Sale Price | Title Company |
|---|---|---|---|
| Wright Raki | $190,000 | Fidelity National Ttl Ins Co | |
| Feeny Steven L | $160,000 | Acquisition Title & Settleme |
Mortgage History
| Date | Status | Borrower | Loan Amount |
|---|---|---|---|
| Open | Wright Raki | $186,558 | |
| Previous Owner | Feeny Steven L | $147,063 | |
| Previous Owner | Feeny Steven L | $145,800 | |
| Previous Owner | Johnson Kenneth L | $30,000 |
Property History
| Date | Event | Price | Change | Sq Ft Price |
|---|---|---|---|---|
| 08/21/2020 08/21/20 | Sold | $190,000 | 0.0% | $96 / Sq Ft |
| 07/18/2020 07/18/20 | Pending | -- | -- | -- |
| 07/17/2020 07/17/20 | For Sale | $189,950 | +18.7% | $96 / Sq Ft |
| 08/19/2013 08/19/13 | Sold | $160,000 | -4.5% | $80 / Sq Ft |
| 07/11/2013 07/11/13 | Pending | -- | -- | -- |
| 04/24/2013 04/24/13 | For Sale | $167,500 | -- | $84 / Sq Ft |
Tax History Compared to Growth
Tax History
| Year | Tax Paid | Tax Assessment Tax Assessment Total Assessment is a certain percentage of the fair market value that is determined by local assessors to be the total taxable value of land and additions on the property. | Land | Improvement |
|---|---|---|---|---|
| 2024 | $2,372 | $228,100 | $48,000 | $180,100 |
| 2023 | $2,374 | $224,000 | $43,000 | $181,000 |
| 2022 | $2,250 | $206,400 | $40,000 | $166,400 |
| 2021 | $2,066 | $189,500 | $40,000 | $149,500 |
| 2020 | $1,886 | $173,000 | $37,000 | $136,000 |
| 2019 | $1,775 | $162,800 | $34,000 | $128,800 |
| 2018 | $1,671 | $154,400 | $34,000 | $120,400 |
| 2017 | $1,671 | $153,300 | $34,000 | $119,300 |
| 2016 | $1,656 | $151,900 | $34,000 | $117,900 |
| 2015 | $1,640 | $150,500 | $34,000 | $116,500 |
| 2014 | $1,625 | $149,100 | $34,000 | $115,100 |
Agents Affiliated with this Home
-
Jackie Boyd

Seller's Agent in 2020
Jackie Boyd
MKB, REALTORS(r) - OAK GROVE
(540) 588-8234
151 Total Sales
-
Anthony Jennings
A
Buyer's Agent in 2020
Anthony Jennings
IVELMAP REALTY LLC
(540) 632-0617
24 Total Sales
-
Karl Ford

Seller's Agent in 2013
Karl Ford
MKB, REALTORS(r)
(800) 879-6527
101 Total Sales
-
Daniel Brown

Buyer's Agent in 2013
Daniel Brown
EXECUTIVE REALTY INC
(540) 989-0911
127 Total Sales
Map
Source: Roanoke Valley Association of REALTORS®
MLS Number: 871385
APN: 045.01-03-25
- 1944 Burma Rd
- 1526 W Carrollton Ave
- 2266 Medford Rd
- 1339 Aarons Run Cir
- 2221 W Main St
- 1506 Links View Dr
- 310 Texas Hollow Rd
- 919 Logan St
- 903 Watts St
- 16 N Bruffey St
- 1360 Waldheim Rd
- 115 Bartley Dr
- 856 Stonegate Ct
- 2914 Elderwood Rd
- 815 Scott Cir
- 1701 Kingsmill Dr
- 2724 Fletcher St
- 88 Maple St
- 1683 Millbridge Rd
- 600 Academy St
