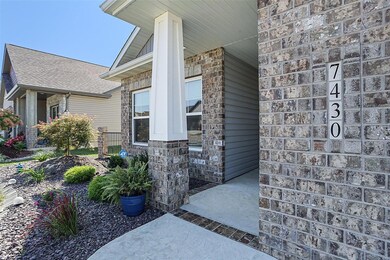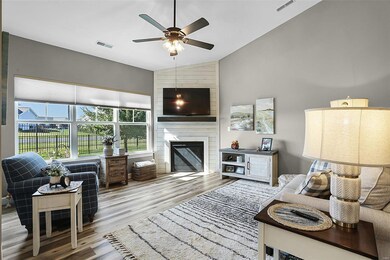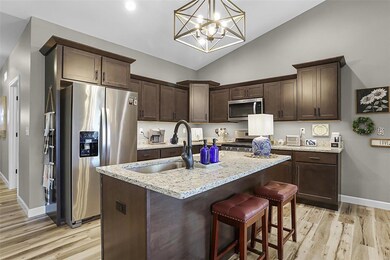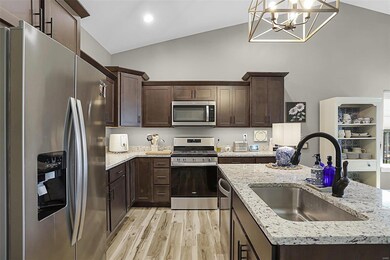
7430 Clarence Ct Glen Carbon, IL 62034
Highlights
- Primary Bedroom Suite
- Vaulted Ceiling
- Granite Countertops
- Triad Middle School Rated A-
- Ranch Style House
- Covered patio or porch
About This Home
As of November 2023Discover your dream home in this 55+ gated community of Seasons Village. This pristine newly built residence offers a haven of tranquility. Step inside to find a thoughtfully designed open floorplan that perfectly caters to a low-maintenance lifestyle. The heart of the home is a custom kitchen adorned w/ a center island, granite countertops, & stainless appliances. A spacious walk-in pantry ensures you have ample storage. Great room boasts vaulted ceilings & a cozy gas fireplace , creating a warm & inviting atmosphere. Escape to the covered patio, complete w/ a gas hookup for your BBQ grill, & enjoy the fenced yard with professional landscape. Retreat to the master suite, where dual sinks, a beautifully tiled shower, & an expansive walk-in closet offer both luxury & practicality. 2nd bedroom offers a perfect space for guests w/ en-suite bath! Generously sized laundry room & attached 2 car garage. HOA takes care of yard maintenance allowing more leisure time for you! Call today!
Last Agent to Sell the Property
RE/MAX Alliance License #475159440 Listed on: 09/19/2023

Home Details
Home Type
- Single Family
Est. Annual Taxes
- $6,265
Year Built
- Built in 2022
Lot Details
- 7,405 Sq Ft Lot
- Lot Dimensions are 60 x 126
- Fenced
- Level Lot
HOA Fees
- $84 Monthly HOA Fees
Parking
- 2 Car Attached Garage
- Garage Door Opener
Home Design
- Ranch Style House
- Brick or Stone Veneer Front Elevation
- Slab Foundation
Interior Spaces
- 1,734 Sq Ft Home
- Vaulted Ceiling
- Gas Fireplace
- Great Room with Fireplace
- Combination Kitchen and Dining Room
- Fire and Smoke Detector
Kitchen
- Eat-In Kitchen
- Walk-In Pantry
- Gas Oven or Range
- Microwave
- Dishwasher
- Kitchen Island
- Granite Countertops
- Built-In or Custom Kitchen Cabinets
- Disposal
Bedrooms and Bathrooms
- 2 Main Level Bedrooms
- Primary Bedroom Suite
- Split Bedroom Floorplan
- Walk-In Closet
- Dual Vanity Sinks in Primary Bathroom
- Shower Only
Laundry
- Laundry on main level
- Dryer
- Washer
Outdoor Features
- Covered patio or porch
Schools
- Triad Dist 2 Elementary And Middle School
- Triad High School
Utilities
- Forced Air Heating and Cooling System
- Heating System Uses Gas
- Gas Water Heater
- Water Softener is Owned
Listing and Financial Details
- Assessor Parcel Number 10-2-16-31-19-401-005
Ownership History
Purchase Details
Home Financials for this Owner
Home Financials are based on the most recent Mortgage that was taken out on this home.Purchase Details
Home Financials for this Owner
Home Financials are based on the most recent Mortgage that was taken out on this home.Purchase Details
Home Financials for this Owner
Home Financials are based on the most recent Mortgage that was taken out on this home.Purchase Details
Similar Homes in Glen Carbon, IL
Home Values in the Area
Average Home Value in this Area
Purchase History
| Date | Type | Sale Price | Title Company |
|---|---|---|---|
| Warranty Deed | $341,000 | Abstracts & Titles | |
| Warranty Deed | $305,000 | Abstracts & Titles | |
| Warranty Deed | $36,000 | Abstracts & Titles | |
| Warranty Deed | $756,000 | Abstracts & Titles Inc |
Mortgage History
| Date | Status | Loan Amount | Loan Type |
|---|---|---|---|
| Open | $306,810 | New Conventional | |
| Previous Owner | $206,875 | Construction | |
| Previous Owner | $206,875 | Construction |
Property History
| Date | Event | Price | Change | Sq Ft Price |
|---|---|---|---|---|
| 07/19/2025 07/19/25 | Pending | -- | -- | -- |
| 07/17/2025 07/17/25 | For Sale | $375,000 | +10.0% | $216 / Sq Ft |
| 11/14/2023 11/14/23 | Sold | $340,900 | -1.4% | $197 / Sq Ft |
| 11/14/2023 11/14/23 | Pending | -- | -- | -- |
| 09/19/2023 09/19/23 | For Sale | $345,900 | +13.4% | $199 / Sq Ft |
| 01/17/2022 01/17/22 | Sold | $305,000 | 0.0% | $176 / Sq Ft |
| 01/17/2022 01/17/22 | Pending | -- | -- | -- |
| 06/07/2021 06/07/21 | Price Changed | $305,000 | +1.7% | $176 / Sq Ft |
| 03/12/2021 03/12/21 | For Sale | $300,000 | -- | $173 / Sq Ft |
Tax History Compared to Growth
Tax History
| Year | Tax Paid | Tax Assessment Tax Assessment Total Assessment is a certain percentage of the fair market value that is determined by local assessors to be the total taxable value of land and additions on the property. | Land | Improvement |
|---|---|---|---|---|
| 2023 | $6,265 | $86,910 | $12,630 | $74,280 |
| 2022 | $5,479 | $47,080 | $11,450 | $35,630 |
| 2021 | $840 | $10,820 | $10,820 | $0 |
| 2020 | $835 | $10,450 | $10,450 | $0 |
| 2019 | $828 | $10,290 | $10,290 | $0 |
| 2018 | $893 | $10,560 | $10,560 | $0 |
| 2017 | $867 | $10,200 | $10,200 | $0 |
| 2016 | $23 | $280 | $280 | $0 |
| 2015 | $20 | $270 | $270 | $0 |
| 2014 | $20 | $270 | $270 | $0 |
| 2013 | $20 | $270 | $270 | $0 |
Agents Affiliated with this Home
-
Caleb Davis

Seller's Agent in 2025
Caleb Davis
Keller Williams Marquee
(618) 401-8198
52 in this area
841 Total Sales
-
Rocco Ficociello
R
Seller Co-Listing Agent in 2025
Rocco Ficociello
Keller Williams Marquee
(618) 363-9865
2 Total Sales
-
Christina Schmitz

Seller's Agent in 2023
Christina Schmitz
RE/MAX
(618) 797-8717
36 in this area
155 Total Sales
-
Carrie Brase

Buyer's Agent in 2023
Carrie Brase
RE/MAX
(618) 977-2662
43 in this area
362 Total Sales
-
C
Buyer's Agent in 2022
Charles Linnemeyer
Berkshire Hathway Home Services
Map
Source: MARIS MLS
MLS Number: MIS23055734
APN: 10-2-16-31-19-401-005
- 620 Eisenhower Blvd
- 408 Rumsfeld Dr
- 404 Rumsfeld Dr
- 412 Rumsfeld Dr
- 317 Mcclelland Dr
- 608 Eisenhower Blvd
- 400 Rumsfeld Dr
- 421 Chamberlain Dr
- 301 Mcclelland Dr
- 420 Chamberlain Dr
- 6 Bradley Ct
- 135 Reagan Dr
- 0 Homes of Liberty Place
- 1959 Winding Rose Ln
- 518 Bargraves Blvd Unit B
- 953 Long Branch Rd
- 530 Buckeye Dr
- 13 Annebriar Dr
- 6715 Crossington Dr
- 607 Sparrow Ct






