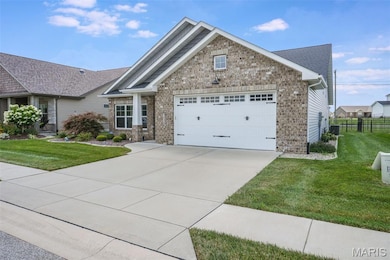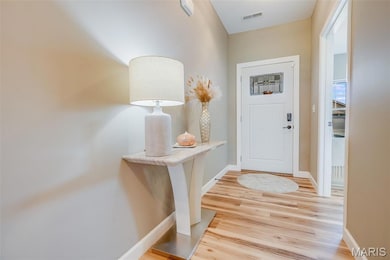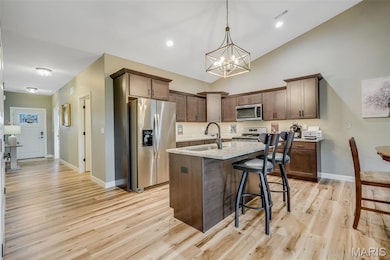
7430 Clarence Ct Glen Carbon, IL 62034
Estimated payment $2,597/month
Highlights
- 1 Fireplace
- 2 Car Attached Garage
- Forced Air Heating and Cooling System
- Triad Middle School Rated A-
- 1-Story Property
About This Home
Welcome to your dream home in Seasons Village, a vibrant 55+ gated community designed for comfort and convenience. This immaculate, newly built residence offers peaceful, low-maintenance living with a spacious and thoughtfully designed open floor plan.
At the heart of the home, you’ll find a stunning custom kitchen featuring a large center island, granite countertops, stainless steel appliances, and a generous walk-in pantry for all your storage needs. The great room is perfect for relaxing or entertaining, complete with vaulted ceilings and a cozy gas fireplace.
Step outside to the covered patio—equipped with a gas hookup for your grill—and enjoy the professionally landscaped, fully fenced yard. The primary suite is your private retreat, offering dual vanities, a beautifully tiled walk-in shower, and an expansive walk-in closet. Guests will appreciate the comfortable second bedroom with its own en-suite bath.
Additional features include a spacious laundry room and an attached two-car garage. Plus, with lawn care handled by the HOA, you’ll have more time to enjoy the lifestyle you deserve.
Don't miss this exceptional opportunity—schedule your showing today!
Home Details
Home Type
- Single Family
Est. Annual Taxes
- $6,265
Year Built
- Built in 2022
Parking
- 2 Car Attached Garage
Interior Spaces
- 1,734 Sq Ft Home
- 1-Story Property
- 1 Fireplace
Bedrooms and Bathrooms
- 2 Bedrooms
Schools
- Edwardsville Dist 7 Elementary And Middle School
- Edwardsville High School
Additional Features
- 7,405 Sq Ft Lot
- Forced Air Heating and Cooling System
Listing and Financial Details
- Assessor Parcel Number 10-2-16-31-19-401-005
Map
Home Values in the Area
Average Home Value in this Area
Tax History
| Year | Tax Paid | Tax Assessment Tax Assessment Total Assessment is a certain percentage of the fair market value that is determined by local assessors to be the total taxable value of land and additions on the property. | Land | Improvement |
|---|---|---|---|---|
| 2024 | $6,265 | $95,160 | $13,830 | $81,330 |
| 2023 | $6,265 | $86,910 | $12,630 | $74,280 |
| 2022 | $5,479 | $47,080 | $11,450 | $35,630 |
| 2021 | $840 | $10,820 | $10,820 | $0 |
| 2020 | $835 | $10,450 | $10,450 | $0 |
| 2019 | $828 | $10,290 | $10,290 | $0 |
| 2018 | $893 | $10,560 | $10,560 | $0 |
| 2017 | $867 | $10,200 | $10,200 | $0 |
| 2016 | $23 | $280 | $280 | $0 |
| 2015 | $20 | $270 | $270 | $0 |
| 2014 | $20 | $270 | $270 | $0 |
| 2013 | $20 | $270 | $270 | $0 |
Property History
| Date | Event | Price | Change | Sq Ft Price |
|---|---|---|---|---|
| 07/19/2025 07/19/25 | Pending | -- | -- | -- |
| 07/17/2025 07/17/25 | For Sale | $375,000 | +10.0% | $216 / Sq Ft |
| 11/14/2023 11/14/23 | Sold | $340,900 | -1.4% | $197 / Sq Ft |
| 11/14/2023 11/14/23 | Pending | -- | -- | -- |
| 09/19/2023 09/19/23 | For Sale | $345,900 | +13.4% | $199 / Sq Ft |
| 01/17/2022 01/17/22 | Sold | $305,000 | 0.0% | $176 / Sq Ft |
| 01/17/2022 01/17/22 | Pending | -- | -- | -- |
| 06/07/2021 06/07/21 | Price Changed | $305,000 | +1.7% | $176 / Sq Ft |
| 03/12/2021 03/12/21 | For Sale | $300,000 | -- | $173 / Sq Ft |
Purchase History
| Date | Type | Sale Price | Title Company |
|---|---|---|---|
| Warranty Deed | $341,000 | Abstracts & Titles | |
| Warranty Deed | $305,000 | Abstracts & Titles | |
| Warranty Deed | $36,000 | Abstracts & Titles | |
| Warranty Deed | $756,000 | Abstracts & Titles Inc |
Mortgage History
| Date | Status | Loan Amount | Loan Type |
|---|---|---|---|
| Open | $306,810 | New Conventional | |
| Previous Owner | $206,875 | Construction | |
| Previous Owner | $206,875 | Construction |
Similar Homes in Glen Carbon, IL
Source: MARIS MLS
MLS Number: MIS25049111
APN: 10-2-16-31-19-401-005
- 620 Eisenhower Blvd
- 408 Rumsfeld Dr
- 404 Rumsfeld Dr
- 412 Rumsfeld Dr
- 317 Mcclelland Dr
- 608 Eisenhower Blvd
- 400 Rumsfeld Dr
- 421 Chamberlain Dr
- 301 Mcclelland Dr
- 420 Chamberlain Dr
- 6 Bradley Ct
- 135 Reagan Dr
- 0 Homes of Liberty Place
- 1959 Winding Rose Ln
- 518 Bargraves Blvd Unit B
- 953 Long Branch Rd
- 530 Buckeye Dr
- 13 Annebriar Dr
- 6715 Crossington Dr
- 7 Sonata Ln






