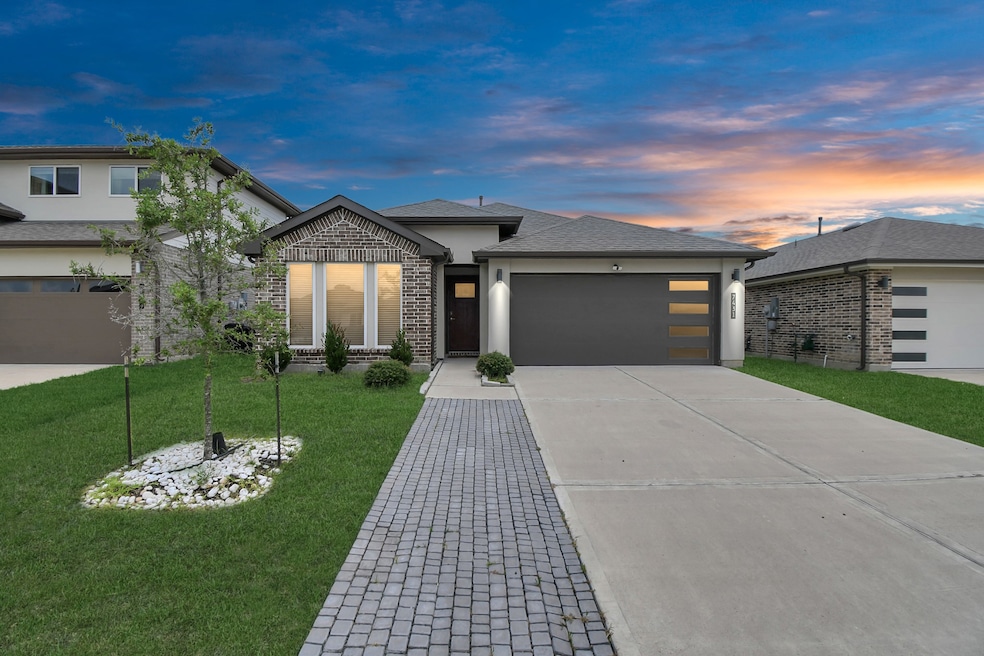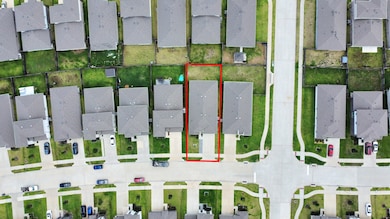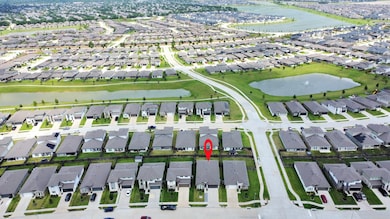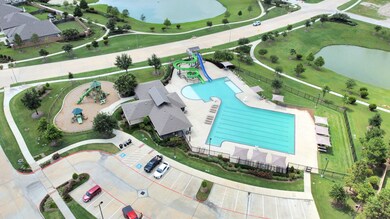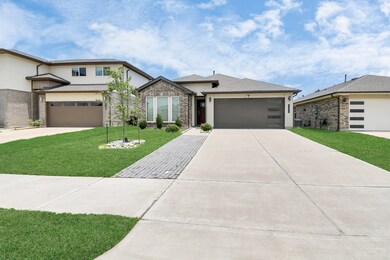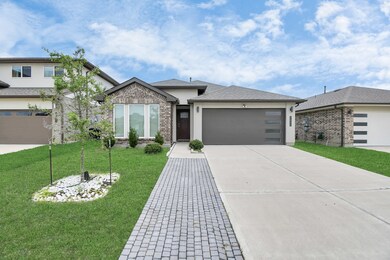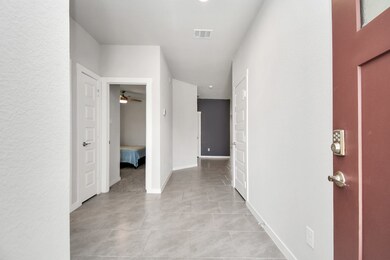7431 Teton Creek Trace Richmond, TX 77407
Grand Mission NeighborhoodHighlights
- Community Pool
- 2 Car Attached Garage
- Bathtub with Shower
- Family Room Off Kitchen
- Double Vanity
- Living Room
About This Home
Beautiful 2021 Property, 4 Bedrooms and 2 Bathrooms. Water Purification System Included. Upon Entry you are greeted with Gorgeous Flooring throughout the high traffic areas & High Ceilings throughout! The Owner's Suite & other bedrooms have Luxurious Plush Carpeting! This Outstanding Open Floor Plan features the Casual Dining area, Amazing Family Rm which flows ever so gracefully into the Gourmet Kitchen with Quartz Counters, Tile Back-splash, Large Eat-in Working Island w/Under-mount Stainless Sink, Stainless Steel Appliances, Tall Cabinets & more! The Owner's Suite features Luxurious Bathroom w/Dual Sink Vanity, Deep Soaker Tub, Separate Shower, & Walk-in Closet !3 Secondary Bedrooms & 1 Full Bath! HERS Energy Rated, Rinnai Tank-less Gas Water Heater, 2 USB outlets & more! Outstanding Smart Home Automation System with the Amazon Echo & Dot, allowing control your home from anywhere, Lights, Thermostat & more! Covered Rear Patio! NO FLOODING! Amenities include: Pool, Splash Pad & more!
Home Details
Home Type
- Single Family
Est. Annual Taxes
- $9,095
Year Built
- Built in 2021
Parking
- 2 Car Attached Garage
Interior Spaces
- 1,818 Sq Ft Home
- 1-Story Property
- Family Room Off Kitchen
- Living Room
- Open Floorplan
- Kitchen Island
Bedrooms and Bathrooms
- 4 Bedrooms
- 2 Full Bathrooms
- Double Vanity
- Single Vanity
- Bathtub with Shower
Laundry
- Dryer
- Washer
Schools
- Seguin Elementary School
- Crockett Middle School
- Bush High School
Additional Features
- 5,495 Sq Ft Lot
- Central Heating and Cooling System
Listing and Financial Details
- Property Available on 9/1/25
- 12 Month Lease Term
Community Details
Overview
- Inframark Association
- Lakeview Retreat Sec 6 Subdivision
Recreation
- Community Pool
Pet Policy
- No Pets Allowed
Map
Source: Houston Association of REALTORS®
MLS Number: 71982393
APN: 4757-06-001-0270-907
- 7506 Teton Creek Trace
- 7423 Ramsgate Cliff Ln
- 7510 Teton Creek Trace
- 7434 Rivercane Shore Ln
- 7414 Sonora Star Ln
- 0 Bellaire Blvd
- 7518 Rainham Valley Ln
- 7719 Rainham Valley Ln
- 18703 Camden Heights Ln
- 7634 Ramsgate Cliff Ln
- 7510 Highland Chase Dr
- 7558 Highland Chase Dr
- 7407 Rustic Chase Dr
- 18822 Fulvetta Haven Way
- 19027 Drayton Village Trace
- 7927 Tindarey Maple Trace
- 19006 Derrington Manor Ln
- 7010 Arcadia Meadow Ct
- 19031 Fulvetta Haven Way
- 8011 Colony Chase Ct
- 7435 Victoria Brook Trace
- 7403 Victoria Brook Trace
- 7414 Sonora Star Ln
- 18906 Allendale Forest Dr
- 18834 Allendale Forest Dr
- 7735 Rainham Valley Ln
- 18618 Georgina Lily Ln
- 18726 Albany Bay Ln
- 7811 Tindarey Maple Trace
- 18822 Fulvetta Haven Way
- 18338 Raven Rock Ln
- 8011 Colony Chase Ct
- 19010 Field Cottage Ln
- 8119 Bellwick Bay Ct
- 19119 Field Cottage Ln
- 7006 Telford Hollow Trail
- 6902 Halifax Harvest Ln
- 12311 Kinmundy Ln
- 7702 Kenora Way
- 19115 Golden Heath Ln
