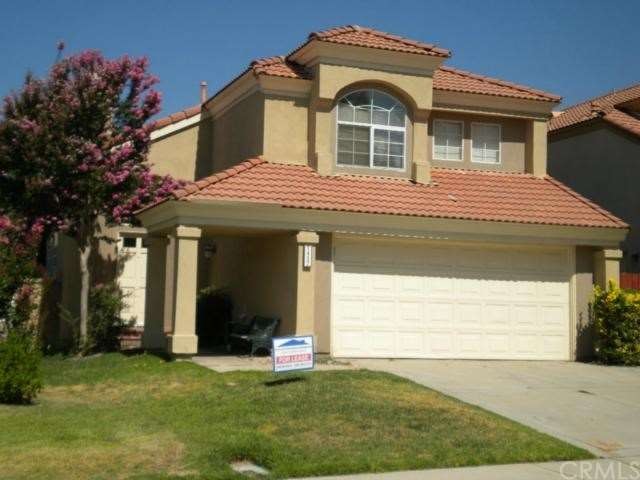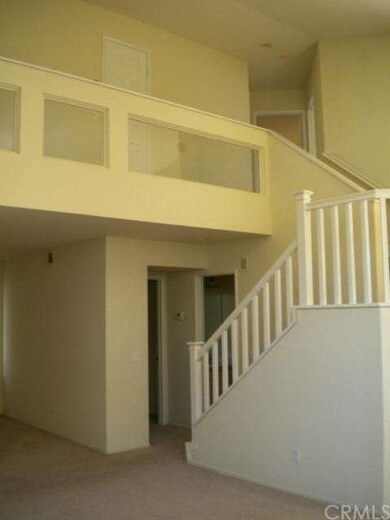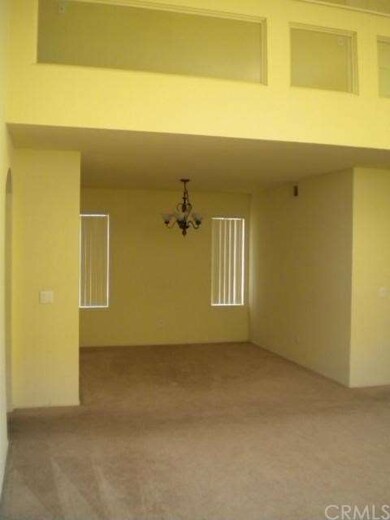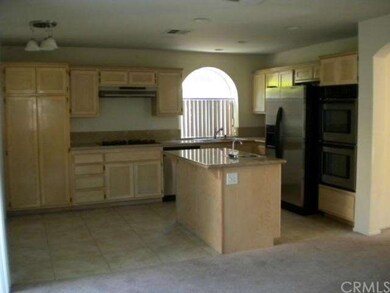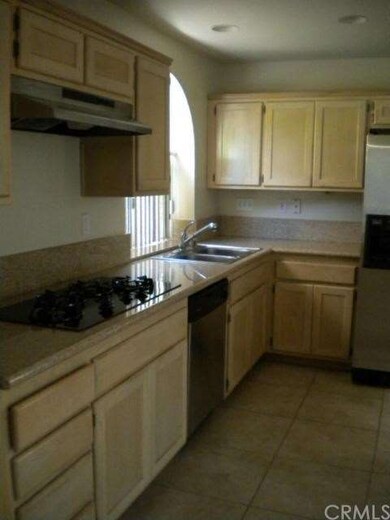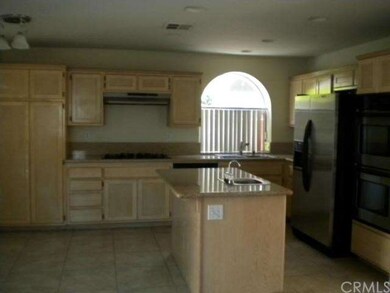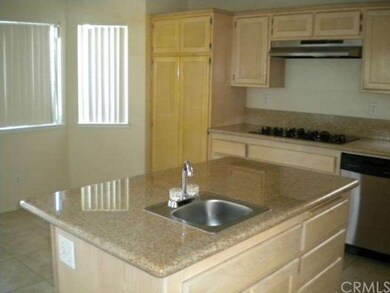
7432 Addison Rd Rancho Cucamonga, CA 91730
Terra Vista NeighborhoodEstimated Value: $774,659 - $826,000
Highlights
- Peek-A-Boo Views
- Spanish Architecture
- No HOA
- Terra Vista Elementary Rated A
- Private Yard
- Breakfast Area or Nook
About This Home
As of June 2012This Beautiful Home is located in a quite neighborhood,Open & Spacious Floor Plan, Vaulted Ceiling, 4 bedrooms 2.5 bathrooms, Formal Living & Dining, Family Room with Fireplace, Spacious Kitchen with large island & extra sink, Granite counter top, Stainless Steal appliances, including refrigerator, individual laundry room with washer/ Dryer, 2 car garage, nice & cozy back yard, with lemon trees.
Walking distance to schools, close to shopping & freeways, minute a way from victoria Garden.
Don't waist your time with bank games, this is standard sale & can be close in 30 days.
Hurry!.... bring your offer!....this one wont last long!
Last Agent to Sell the Property
ASHLEY MIRIFARD
CALIFORNIA PRIME HOMES & MGMT License #01236073 Listed on: 04/26/2012
Home Details
Home Type
- Single Family
Est. Annual Taxes
- $4,968
Year Built
- Built in 1989
Lot Details
- 4,500 Sq Ft Lot
- Wood Fence
- Front Yard Sprinklers
- Private Yard
Parking
- 2 Car Direct Access Garage
- Parking Available
Property Views
- Peek-A-Boo
- Mountain
Home Design
- Spanish Architecture
- Turnkey
- Spanish Tile Roof
- Stucco
Interior Spaces
- 1,926 Sq Ft Home
- Recessed Lighting
- Family Room with Fireplace
- Dining Room
Kitchen
- Breakfast Area or Nook
- Double Oven
- Gas Oven or Range
- Dishwasher
- Disposal
Flooring
- Carpet
- Tile
Bedrooms and Bathrooms
- 4 Bedrooms
- All Upper Level Bedrooms
- Walk-In Closet
Laundry
- Laundry Room
- Dryer
- Washer
- 220 Volts In Laundry
Outdoor Features
- Slab Porch or Patio
- Rain Gutters
Utilities
- Central Heating and Cooling System
- 220 Volts in Garage
- 220 Volts in Kitchen
- Cable TV Available
Community Details
- No Home Owners Association
Listing and Financial Details
- Tax Lot 24
- Tax Tract Number 13304
- Assessor Parcel Number 0227781240000
Ownership History
Purchase Details
Home Financials for this Owner
Home Financials are based on the most recent Mortgage that was taken out on this home.Purchase Details
Home Financials for this Owner
Home Financials are based on the most recent Mortgage that was taken out on this home.Purchase Details
Home Financials for this Owner
Home Financials are based on the most recent Mortgage that was taken out on this home.Purchase Details
Home Financials for this Owner
Home Financials are based on the most recent Mortgage that was taken out on this home.Purchase Details
Home Financials for this Owner
Home Financials are based on the most recent Mortgage that was taken out on this home.Purchase Details
Home Financials for this Owner
Home Financials are based on the most recent Mortgage that was taken out on this home.Purchase Details
Purchase Details
Home Financials for this Owner
Home Financials are based on the most recent Mortgage that was taken out on this home.Purchase Details
Similar Homes in Rancho Cucamonga, CA
Home Values in the Area
Average Home Value in this Area
Purchase History
| Date | Buyer | Sale Price | Title Company |
|---|---|---|---|
| Sadanandam Satish | -- | Placer Title Company | |
| Sadanandam Sathis | $325,000 | Orange Coast Title | |
| Ataie Farajollah J | $500,000 | First American Title Co La | |
| Washington Sophia | -- | -- | |
| Mitchell Sophia | -- | Financial Title Co Sb | |
| Mitchell Sophia | -- | Financial Title Co Sb | |
| Washington Sophia | -- | United Title | |
| Washington Sophia | -- | Investors Title Company | |
| Washington Sophia | -- | Investors Title Company | |
| The Sophia Washington Revocable Trust | -- | -- |
Mortgage History
| Date | Status | Borrower | Loan Amount |
|---|---|---|---|
| Open | Sadanandam Satish | $245,500 | |
| Closed | Sadanandam Satish | $40,000 | |
| Closed | Sadanandam Satish | $298,500 | |
| Closed | Sadanandam Sathis | $304,200 | |
| Closed | Sadanandam Sathis | $306,000 | |
| Closed | Sadanandam Sathis | $308,000 | |
| Closed | Sadanandam Sathis | $319,113 | |
| Previous Owner | Ataie Farajollah J | $260,000 | |
| Previous Owner | Mitchell Sophia | $210,000 | |
| Previous Owner | Mitchell Sophia | $210,000 | |
| Previous Owner | Washington Sophia | $165,000 |
Property History
| Date | Event | Price | Change | Sq Ft Price |
|---|---|---|---|---|
| 06/21/2012 06/21/12 | Sold | $325,000 | 0.0% | $169 / Sq Ft |
| 05/09/2012 05/09/12 | Pending | -- | -- | -- |
| 04/26/2012 04/26/12 | For Sale | $325,000 | -- | $169 / Sq Ft |
Tax History Compared to Growth
Tax History
| Year | Tax Paid | Tax Assessment Tax Assessment Total Assessment is a certain percentage of the fair market value that is determined by local assessors to be the total taxable value of land and additions on the property. | Land | Improvement |
|---|---|---|---|---|
| 2024 | $4,968 | $400,216 | $100,054 | $300,162 |
| 2023 | $4,836 | $392,368 | $98,092 | $294,276 |
| 2022 | $4,762 | $384,675 | $96,169 | $288,506 |
| 2021 | $4,690 | $377,132 | $94,283 | $282,849 |
| 2020 | $4,635 | $373,265 | $93,316 | $279,949 |
| 2019 | $4,521 | $365,946 | $91,486 | $274,460 |
| 2018 | $4,513 | $358,770 | $89,692 | $269,078 |
| 2017 | $4,328 | $351,735 | $87,933 | $263,802 |
| 2016 | $4,242 | $344,838 | $86,209 | $258,629 |
| 2015 | $4,207 | $339,658 | $84,914 | $254,744 |
| 2014 | $4,087 | $333,005 | $83,251 | $249,754 |
Agents Affiliated with this Home
-
A
Seller's Agent in 2012
ASHLEY MIRIFARD
CALIFORNIA PRIME HOMES & MGMT
-
Kristi Gavin
K
Buyer's Agent in 2012
Kristi Gavin
REALTY MASTERS & ASSOCIATES
(909) 803-3400
20 Total Sales
Map
Source: California Regional Multiple Listing Service (CRMLS)
MLS Number: I12053825
APN: 1090-041-24
- 7353 Ellena W Unit 83
- 7353 Ellena W
- 7343 Legacy Place
- 7279 Cosenza Place
- 11318 Fitzpatrick Dr
- 11433 Mountain View Dr Unit 40
- 11433 Mountain View Dr Unit 62
- 11257 Terra Vista Pkwy Unit B
- 7326 Oxford Place
- 11186 Terra Vista Pkwy Unit 116
- 7652 Belpine Place
- 11259 Corsica Ct
- 7390 Belpine Place
- 7522 Calais Ct
- 11159 Saint Tropez Dr
- 7000 Fabriano Place
- 11103 Muirfield Dr
- 11090 Mountain View Dr Unit 62
- 11090 Mountain View Dr Unit 39
- 7059 Potenza Place
- 7432 Addison Rd
- 7438 Addison Rd
- 7426 Addison Rd
- 7444 Addison Rd
- 7399 Stonehaven Place
- 7450 Addison Rd
- 11508 Carlisle Place
- 7398 Stonehaven Place
- 7393 Stonehaven Place
- 7456 Addison Rd
- 7392 Stonehaven Place
- 7387 Stonehaven Place
- 11518 Carlisle Place
- 7386 Stonehaven Place
- 11509 Carlisle Place
- 11509 Grapevine St
- 7462 Addison Rd
- 7383 Stonehaven Place
- 7382 Stonehaven Place
- 11519 Carlisle Place
