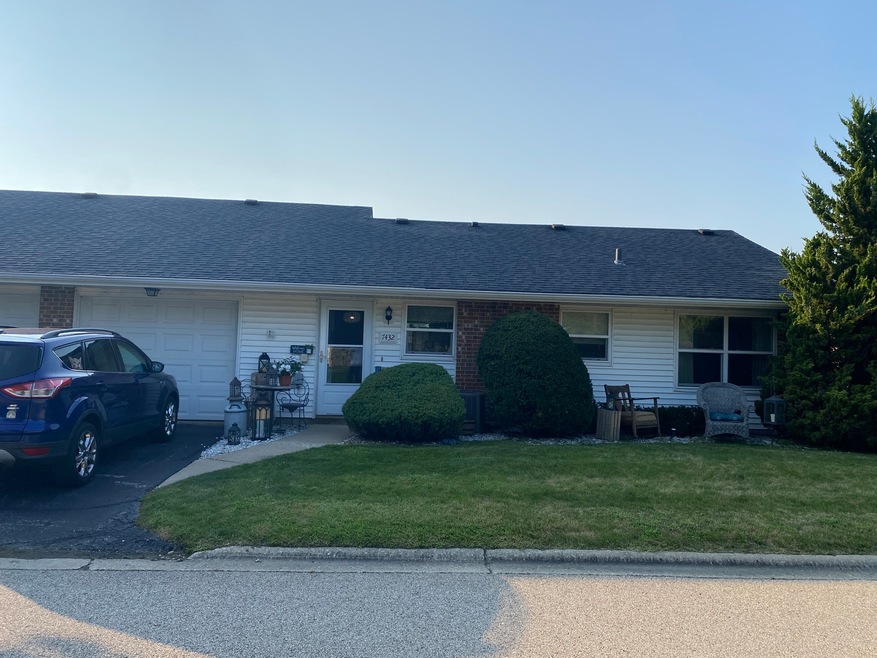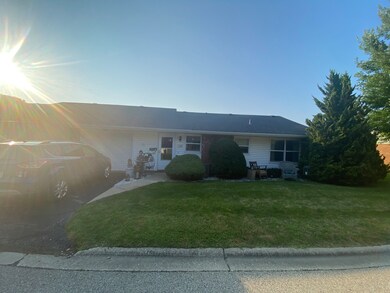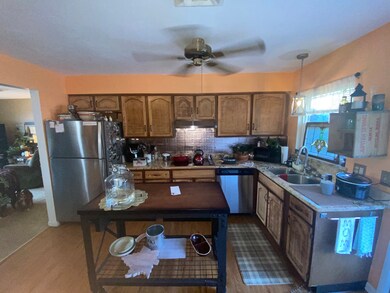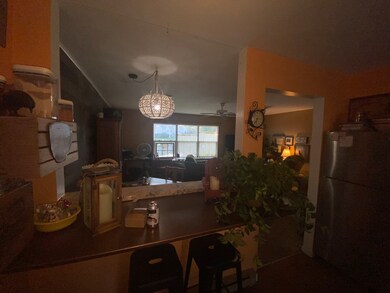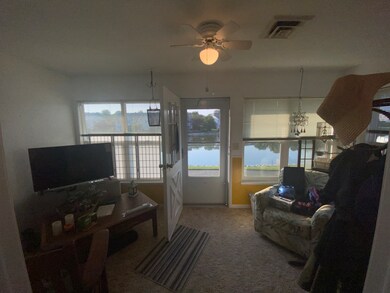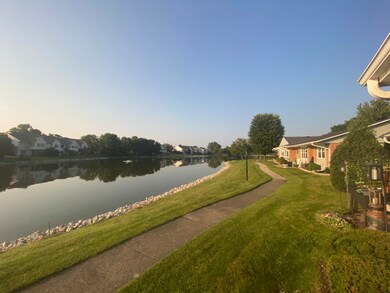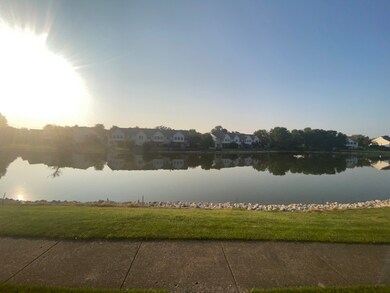
7432 Crest Hill Ct Unit 204 Fox Lake, IL 60020
Northeast Fox Lake NeighborhoodHighlights
- Sun or Florida Room
- Storage Room
- Accessibility Features
- 1 Car Attached Garage
- Level Entry For Accessibility
- Central Air
About This Home
As of September 2024Welcome to Leisure Village, a vibrant 55+ gated community nestled in the Chain O'Lakes area. The crown jewel of Leisure Village awaits. This is one of the most premium lot locations available looking out over the pond. Located in the cul-de-sac there is no through traffic and the recreation center is on the other side of the Cul-de-dac. The 4 -season sunroom is wider and larger than most others. There is a extra deep garage, offering ample space at over 1000 sq ft. Enjoy lower HOA fees for access to all the community amenities. Residents can indulge in a 100-acre park-like setting with a private lake, lakefront picnic areas, a par-3 golf course, and a large recreation center. The center features an atrium, lobby, fitness room, library, lounge, art and woodworking rooms, game room, and meeting facilities. Outdoor amenities include garden plots, tennis and pickleball courts, bocce ball, shuffleboard, and a heated pool with cabanas. Leisure Village also provides a 14-passenger bus for community outings. Don't miss this fantastic opportunity to live in this exclusive 55+ community!
Last Agent to Sell the Property
HomeSmart Connect LLC License #471006747 Listed on: 08/05/2024

Townhouse Details
Home Type
- Townhome
Est. Annual Taxes
- $2,849
Year Built
- Built in 1974
HOA Fees
- $315 Monthly HOA Fees
Parking
- 1 Car Attached Garage
- Garage Door Opener
- Driveway
- Parking Included in Price
Home Design
- Half Duplex
- Slab Foundation
- Asphalt Roof
- Vinyl Siding
Interior Spaces
- 1,066 Sq Ft Home
- 1-Story Property
- Sun or Florida Room
- Storage Room
Bedrooms and Bathrooms
- 2 Bedrooms
- 2 Potential Bedrooms
- 1 Full Bathroom
Accessible Home Design
- Accessibility Features
- Level Entry For Accessibility
Schools
- Grant Community High School
Utilities
- Central Air
- Heating Available
Listing and Financial Details
- Homeowner Tax Exemptions
Community Details
Overview
- Association fees include water, insurance, security, clubhouse, exercise facilities, pool, exterior maintenance, lawn care, scavenger, snow removal
- 2 Units
- Association Phone (847) 587-6795
- Leisure Village Subdivision
- Property managed by Leisure Village
Pet Policy
- Limit on the number of pets
- Dogs and Cats Allowed
Ownership History
Purchase Details
Home Financials for this Owner
Home Financials are based on the most recent Mortgage that was taken out on this home.Purchase Details
Home Financials for this Owner
Home Financials are based on the most recent Mortgage that was taken out on this home.Purchase Details
Home Financials for this Owner
Home Financials are based on the most recent Mortgage that was taken out on this home.Purchase Details
Purchase Details
Similar Homes in the area
Home Values in the Area
Average Home Value in this Area
Purchase History
| Date | Type | Sale Price | Title Company |
|---|---|---|---|
| Warranty Deed | $215,000 | None Listed On Document | |
| Warranty Deed | $173,500 | -- | |
| Warranty Deed | $144,000 | Citywide Title Corporation | |
| Warranty Deed | $78,500 | North American Title Co | |
| Interfamily Deed Transfer | -- | None Available |
Mortgage History
| Date | Status | Loan Amount | Loan Type |
|---|---|---|---|
| Open | $100,000 | New Conventional | |
| Previous Owner | $25,000 | Credit Line Revolving |
Property History
| Date | Event | Price | Change | Sq Ft Price |
|---|---|---|---|---|
| 09/16/2024 09/16/24 | Sold | $215,000 | +2.4% | $202 / Sq Ft |
| 08/05/2024 08/05/24 | For Sale | $210,000 | +21.0% | $197 / Sq Ft |
| 09/16/2022 09/16/22 | Sold | $173,500 | 0.0% | $133 / Sq Ft |
| 07/14/2022 07/14/22 | Pending | -- | -- | -- |
| 07/10/2022 07/10/22 | Price Changed | $173,500 | -3.6% | $133 / Sq Ft |
| 06/30/2022 06/30/22 | For Sale | $180,000 | +25.0% | $138 / Sq Ft |
| 02/22/2019 02/22/19 | Sold | $144,000 | -2.7% | $111 / Sq Ft |
| 12/15/2018 12/15/18 | Pending | -- | -- | -- |
| 11/27/2018 11/27/18 | For Sale | $148,000 | -- | $114 / Sq Ft |
Tax History Compared to Growth
Tax History
| Year | Tax Paid | Tax Assessment Tax Assessment Total Assessment is a certain percentage of the fair market value that is determined by local assessors to be the total taxable value of land and additions on the property. | Land | Improvement |
|---|---|---|---|---|
| 2024 | $3,648 | $55,835 | $3,803 | $52,032 |
| 2023 | $2,849 | $49,995 | $3,405 | $46,590 |
| 2022 | $2,849 | $39,639 | $3,974 | $35,665 |
| 2021 | $2,687 | $36,987 | $3,708 | $33,279 |
| 2020 | $2,635 | $35,966 | $3,606 | $32,360 |
| 2019 | $3,226 | $34,394 | $3,448 | $30,946 |
| 2018 | $2,022 | $21,035 | $3,723 | $17,312 |
| 2017 | $2,005 | $20,022 | $3,544 | $16,478 |
| 2016 | $2,135 | $19,322 | $3,420 | $15,902 |
| 2015 | $2,121 | $18,831 | $3,333 | $15,498 |
| 2014 | $2,112 | $26,164 | $3,654 | $22,510 |
| 2012 | $1,560 | $26,164 | $3,654 | $22,510 |
Agents Affiliated with this Home
-
Jay Reid

Seller's Agent in 2024
Jay Reid
The McDonald Group
(847) 791-5491
2 in this area
203 Total Sales
-
Jessica Grieser

Buyer's Agent in 2024
Jessica Grieser
Compass
(262) 581-7321
1 in this area
32 Total Sales
-
Kim Alden

Seller's Agent in 2022
Kim Alden
Compass
(847) 254-5757
18 in this area
1,482 Total Sales
-
Kelly Cashmore

Seller Co-Listing Agent in 2022
Kelly Cashmore
Compass
(847) 902-2765
2 in this area
9 Total Sales
-

Buyer's Agent in 2022
Ryan Widerberg
eXp Realty
(847) 849-7748
1 in this area
80 Total Sales
-
Annie Sullivan

Seller's Agent in 2019
Annie Sullivan
Keller Williams North Shore West
(224) 577-9004
1 in this area
318 Total Sales
Map
Source: Midwest Real Estate Data (MRED)
MLS Number: 12129865
APN: 01-28-400-413
- 7217 Oxford Cir Unit 228
- 6336 Burr Oaks Ct Unit 162
- 1234 Shagbark Ct Unit 1234
- 7115 Lexington Ln Unit 169
- 1040 Fairway Dr Unit 52
- 1027 Fairway Dr Unit 102
- 8611 Sycamore Ct
- 1230 N Hickory St
- 535 Deer Run
- 8300 Reva Bay Ln Unit SLIP5
- 8300 Reva Bay Ln Unit SLIP4
- 8421 Canary Grass Ln Unit 8421
- 978 Eastshore Dr
- 24 Jamaica Colony Unit 6
- 23 Jamaica Colony Unit 3
- 32 Montego Colony Unit 7
- 28 Jamaica Colony Unit 5
- 1181 Mallard Ct
- 972 Westshore Dr
- 13 Saint Thomas Colony Unit 2
