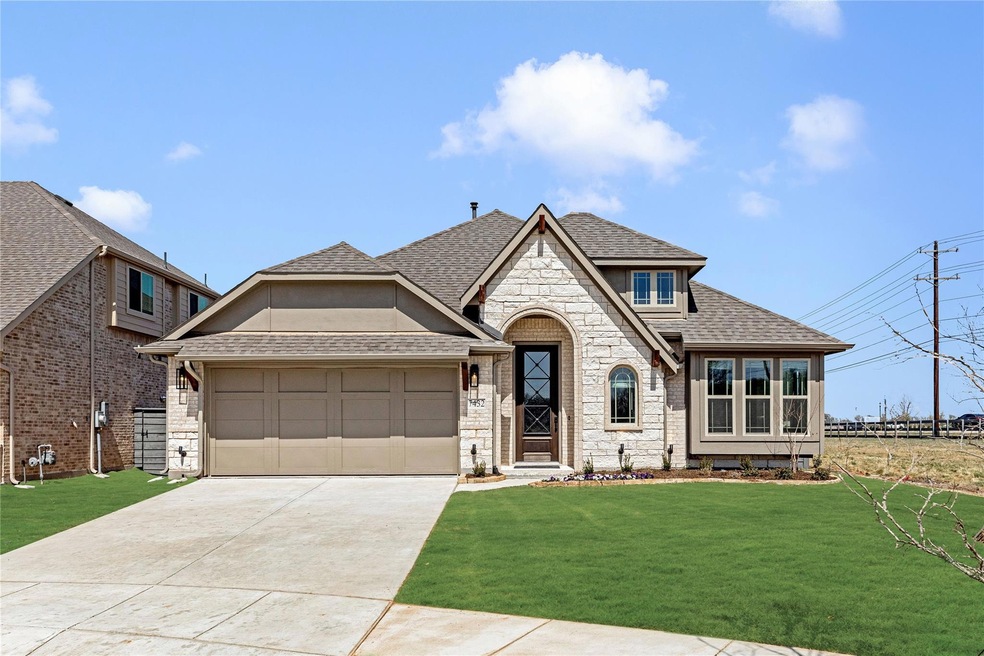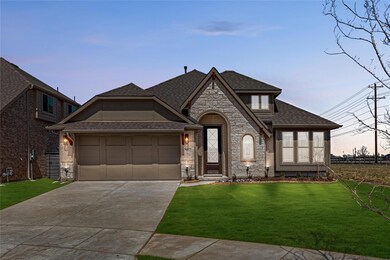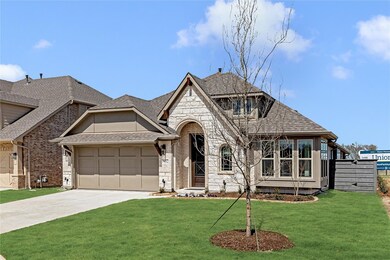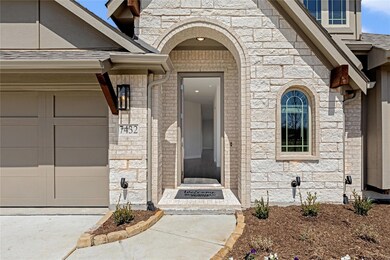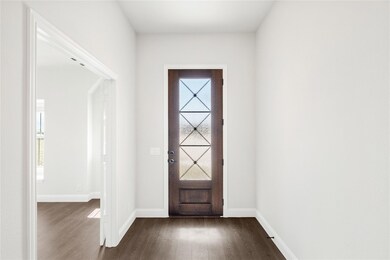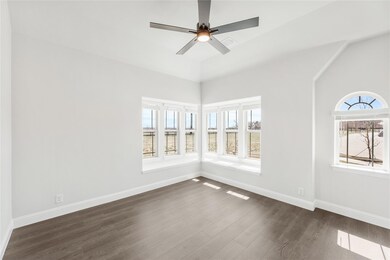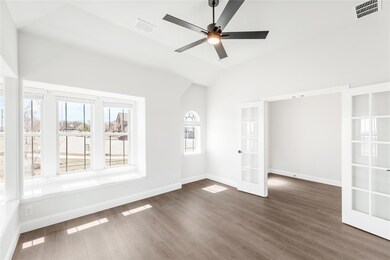
7432 Crosstimbers Dr Aubrey, TX 76227
Highlights
- Fitness Center
- Open Floorplan
- Private Yard
- New Construction
- Traditional Architecture
- Community Pool
About This Home
As of May 2025NEW! NEVER LIVED IN & READY TO CLOSE! Experience the perfect fusion of craftsmanship and elegance in this luxurious 1.5-story home, nestled in a South-facing cul-de-sac lot backing to serene trees for ultimate privacy. Enter through the upgraded 8' Republic front door to find a thoughtfully designed interior featuring a Study with glass French doors and an open-concept Family Room that flows seamlessly into the Deluxe Kitchen. This chef's haven is enhanced with Charleston custom cabinets, a stylish backsplash, under-cabinet lighting, a gas cooktop with pot-and-pan drawers, a wood vent hood, a trash pull, and a spacious island with a single-bowl stainless steel sink—perfect for both functionality and entertaining. Laminate wood floors span the common areas, while large windows and blinds ensure a bright yet cozy ambiance. Outdoor living is just as inviting, with a bricked front porch, a covered patio with a gas drop, and double floodlights to complete the space. Additional conveniences include a tankless water heater, gutters, uplights, a buffet in the Breakfast Nook, and ample storage with a walk-in pantry and large closets. Upstairs, a versatile Game Room, private bedroom, and full bath create an ideal retreat for guests or family. With access to community amenities such as a pool, playground, and trails, this home is truly an exceptional find. Visit Union Park today and step into your dream home!
Last Agent to Sell the Property
Visions Realty & Investments Brokerage Phone: 817-288-5510 License #0470768 Listed on: 12/11/2024
Home Details
Home Type
- Single Family
Est. Annual Taxes
- $2,655
Year Built
- Built in 2024 | New Construction
Lot Details
- 7,034 Sq Ft Lot
- Cul-De-Sac
- Wood Fence
- Landscaped
- Sprinkler System
- Few Trees
- Private Yard
- Back Yard
HOA Fees
- $122 Monthly HOA Fees
Parking
- 2 Car Direct Access Garage
- Enclosed Parking
- Front Facing Garage
- Garage Door Opener
- Driveway
Home Design
- Traditional Architecture
- Brick Exterior Construction
- Slab Foundation
- Composition Roof
Interior Spaces
- 2,459 Sq Ft Home
- 2-Story Property
- Open Floorplan
- Built-In Features
- Ceiling Fan
- Window Treatments
- Washer and Electric Dryer Hookup
Kitchen
- Eat-In Kitchen
- Electric Oven
- Gas Cooktop
- <<microwave>>
- Dishwasher
- Kitchen Island
- Disposal
Flooring
- Carpet
- Laminate
- Tile
Bedrooms and Bathrooms
- 4 Bedrooms
- Walk-In Closet
- 3 Full Bathrooms
- Double Vanity
Home Security
- Carbon Monoxide Detectors
- Fire and Smoke Detector
Outdoor Features
- Covered patio or porch
- Exterior Lighting
- Rain Gutters
Schools
- Union Park Elementary School
- Ray Braswell High School
Utilities
- Central Heating and Cooling System
- Cooling System Powered By Gas
- Heating System Uses Natural Gas
- Vented Exhaust Fan
- Tankless Water Heater
- High Speed Internet
- Cable TV Available
Listing and Financial Details
- Legal Lot and Block 14 / A
- Assessor Parcel Number R742300
Community Details
Overview
- Association fees include all facilities, management, maintenance structure
- First Service Residential Association
- Union Park Classic 55 Subdivision
- Greenbelt
Recreation
- Community Playground
- Fitness Center
- Community Pool
- Park
Ownership History
Purchase Details
Home Financials for this Owner
Home Financials are based on the most recent Mortgage that was taken out on this home.Similar Homes in Aubrey, TX
Home Values in the Area
Average Home Value in this Area
Purchase History
| Date | Type | Sale Price | Title Company |
|---|---|---|---|
| Special Warranty Deed | -- | None Listed On Document |
Mortgage History
| Date | Status | Loan Amount | Loan Type |
|---|---|---|---|
| Open | $492,907 | FHA | |
| Previous Owner | $10,000,000 | New Conventional |
Property History
| Date | Event | Price | Change | Sq Ft Price |
|---|---|---|---|---|
| 05/30/2025 05/30/25 | Sold | -- | -- | -- |
| 05/07/2025 05/07/25 | Pending | -- | -- | -- |
| 05/02/2025 05/02/25 | Price Changed | $499,000 | -1.8% | $203 / Sq Ft |
| 04/23/2025 04/23/25 | Price Changed | $508,000 | -0.2% | $207 / Sq Ft |
| 04/14/2025 04/14/25 | Price Changed | $509,000 | -1.9% | $207 / Sq Ft |
| 03/31/2025 03/31/25 | Price Changed | $519,000 | -1.9% | $211 / Sq Ft |
| 03/10/2025 03/10/25 | Price Changed | $529,000 | -1.9% | $215 / Sq Ft |
| 02/25/2025 02/25/25 | Price Changed | $539,000 | -1.8% | $219 / Sq Ft |
| 02/18/2025 02/18/25 | Price Changed | $549,000 | -2.7% | $223 / Sq Ft |
| 02/07/2025 02/07/25 | Price Changed | $564,000 | -0.9% | $229 / Sq Ft |
| 02/03/2025 02/03/25 | Price Changed | $569,000 | -1.7% | $231 / Sq Ft |
| 12/13/2024 12/13/24 | Price Changed | $579,000 | -9.4% | $235 / Sq Ft |
| 12/11/2024 12/11/24 | For Sale | $639,172 | -- | $260 / Sq Ft |
Tax History Compared to Growth
Tax History
| Year | Tax Paid | Tax Assessment Tax Assessment Total Assessment is a certain percentage of the fair market value that is determined by local assessors to be the total taxable value of land and additions on the property. | Land | Improvement |
|---|---|---|---|---|
| 2024 | $2,655 | $139,392 | $139,392 | $0 |
| 2023 | $1,621 | $83,635 | $83,635 | $0 |
| 2022 | $1,283 | $58,544 | $58,544 | $0 |
| 2021 | $1,241 | $54,363 | $54,363 | $0 |
| 2020 | $2,125 | $90,605 | $90,605 | $0 |
| 2019 | $1,094 | $45,303 | $45,303 | $0 |
Agents Affiliated with this Home
-
Marsha Ashlock
M
Seller's Agent in 2025
Marsha Ashlock
Visions Realty & Investments
(817) 307-5890
98 in this area
4,436 Total Sales
-
Rachel Reed

Buyer's Agent in 2025
Rachel Reed
RE/MAX
(603) 431-1111
1 in this area
70 Total Sales
Map
Source: North Texas Real Estate Information Systems (NTREIS)
MLS Number: 20795498
APN: R742300
- 7428 Crosstimbers Dr
- 1749 Elise Ln
- 1821 Ridge Creek Ln
- 7416 Sequoia Ridge Rd
- 1800 Ridge Creek Ln
- 1653 Blakely Place
- 1709 Ridge Creek Ln
- 2400 Prairie Trail Ave
- 1709 Meadow Trail Ln
- 1808 Ranch Trail Rd
- 1725 Settlement Way
- 1913 Ranch Trail Rd
- 1708 Settlement Way
- 1920 Alton Way
- 1620 Meadow Trail Ln
- 1712 Alton Way
- 1704 Alton Way
- 1609 Settlement Way
- 1705 Emerald Tree Place
- 1813 Drover Creek Rd
