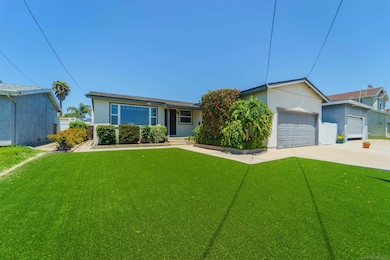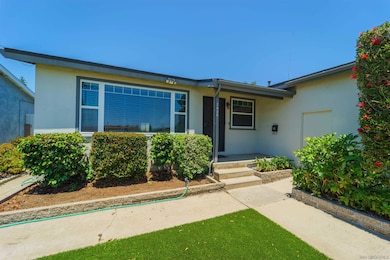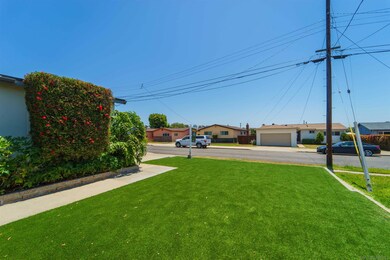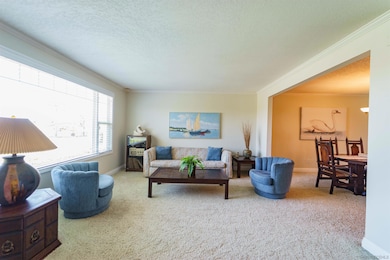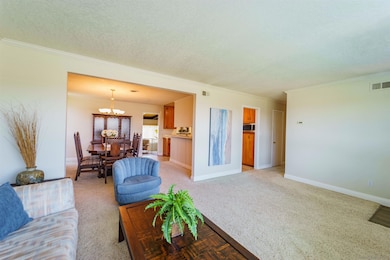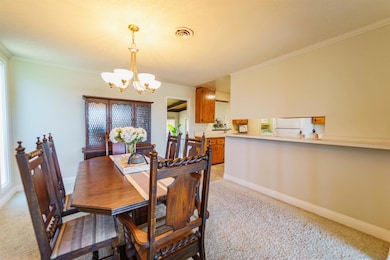
7434 Salerno St San Diego, CA 92111
Clairemont Mesa East NeighborhoodEstimated payment $5,657/month
Highlights
- Hot Property
- Formal Dining Room
- Living Room
- Sun or Florida Room
- 2 Car Attached Garage
- Laundry Room
About This Home
Centrally located, near to everything Clairemont has to offer! Large windows bring abundant light into the living and dining areas which are perfect for entertaining, while the step-down family room offers a more secluded gathering space. The exposed wood beam ceilings and fireplace add to the cozy atmosphere and a sliding glass door opens to a covered patio and backyard, creating a seamless indoor-outdoor flow. Two bedrooms and a full bathroom are located off the main living area, while the primary bedroom sits at the rear of the home. The primary includes an en-suite bathroom with direct access to the desirable, in-house laundry room. In addition to a wide driveway, this property boasts an attached 2-car garage ideal for more parking or storage. Move-in ready and close to top-rated schools, shopping, dining, and more—don’t miss out on this charming Clairemont home!
Home Details
Home Type
- Single Family
Est. Annual Taxes
- $775
Year Built
- Built in 1960
Lot Details
- 5,500 Sq Ft Lot
- Partially Fenced Property
- Block Wall Fence
- Level Lot
Parking
- 2 Car Attached Garage
- Driveway
Home Design
- Composition Roof
- Stucco Exterior
Interior Spaces
- 1,532 Sq Ft Home
- 1-Story Property
- Family Room with Fireplace
- Living Room
- Formal Dining Room
- Sun or Florida Room
Kitchen
- Gas Oven
- Stove
- Range Hood
- Microwave
- Dishwasher
Bedrooms and Bathrooms
- 3 Bedrooms
- 2 Full Bathrooms
Laundry
- Laundry Room
- Dryer
- Washer
Utilities
- Separate Water Meter
Listing and Financial Details
- Assessor Parcel Number 420-102-17-00
Map
Home Values in the Area
Average Home Value in this Area
Tax History
| Year | Tax Paid | Tax Assessment Tax Assessment Total Assessment is a certain percentage of the fair market value that is determined by local assessors to be the total taxable value of land and additions on the property. | Land | Improvement |
|---|---|---|---|---|
| 2024 | $775 | $67,213 | $18,766 | $48,447 |
| 2023 | $755 | $65,897 | $18,399 | $47,498 |
| 2022 | $734 | $64,606 | $18,039 | $46,567 |
| 2021 | $727 | $63,340 | $17,686 | $45,654 |
| 2020 | $718 | $62,691 | $17,505 | $45,186 |
| 2019 | $704 | $61,462 | $17,162 | $44,300 |
| 2018 | $658 | $60,258 | $16,826 | $43,432 |
| 2017 | $80 | $59,078 | $16,497 | $42,581 |
| 2016 | $627 | $57,921 | $16,174 | $41,747 |
| 2015 | $617 | $57,052 | $15,932 | $41,120 |
| 2014 | $607 | $55,935 | $15,620 | $40,315 |
Property History
| Date | Event | Price | Change | Sq Ft Price |
|---|---|---|---|---|
| 05/22/2025 05/22/25 | For Sale | $999,000 | -- | $652 / Sq Ft |
Purchase History
| Date | Type | Sale Price | Title Company |
|---|---|---|---|
| Interfamily Deed Transfer | -- | -- |
Mortgage History
| Date | Status | Loan Amount | Loan Type |
|---|---|---|---|
| Closed | $86,500 | Unknown |
Similar Homes in San Diego, CA
Source: San Diego MLS
MLS Number: 250028210
APN: 420-102-17
- 7434 Salerno St
- 7417 Salerno St
- 3988 Ashford St
- 3975 Anastasia St
- 3781 Ashford St
- 3758 Antiem St
- 6987 Tanglewood Rd
- 3696 Ben St
- 6535 Mount Albertine Ct
- 3735 Budd St
- 3703 Budd St
- 3551 Ben St
- 6666 Beadnell Way Unit 13
- 3556 Antiem St
- 6443 Mount Ackerman Dr
- 6401 Mount Ada Rd Unit 232
- 6333 Ada Mount Unit 264
- 6333 Mount Ada Rd Unit 264
- 3460 Beagle Ct
- 7640 Stalmer St Unit 108

