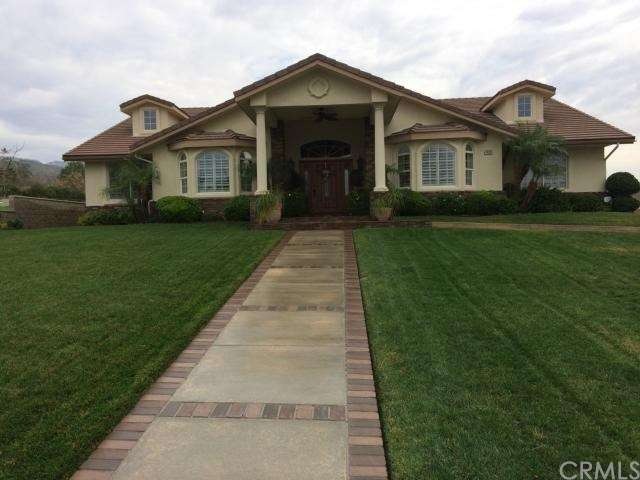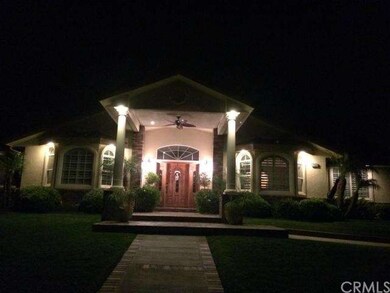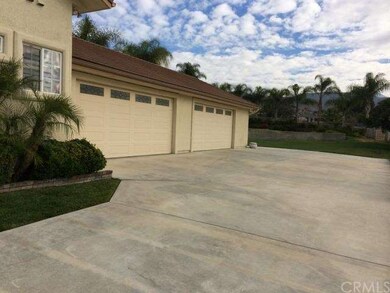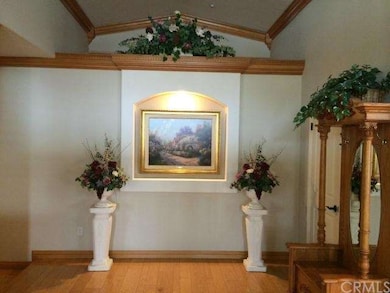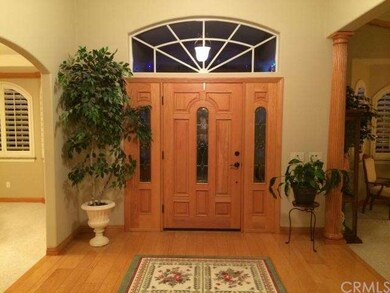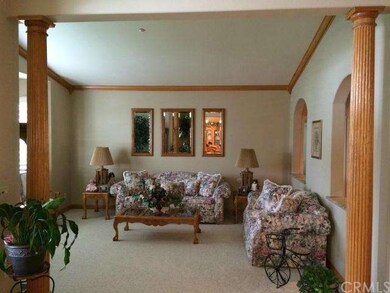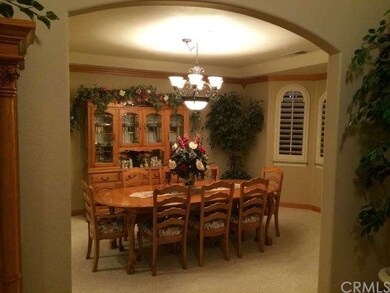
7435 Via Deldene Highland, CA 92346
East Highlands NeighborhoodEstimated Value: $934,000 - $1,111,000
Highlights
- Filtered Pool
- RV Access or Parking
- All Bedrooms Downstairs
- Arroyo Verde Elementary School Rated A-
- Primary Bedroom Suite
- Custom Home
About This Home
As of August 2015Beautiful single story custom home on 3/4 acre lot fully landscaped with pool and spa. Home features 3700sf with 5 bedrooms and 4 bathrooms, formal living and dining room, large open kitchen/ family room area with kitchen nook, great for entertaining. Oversized 4 car garage with 1476sf with overhead attic access storage. Interior features include hardwood and travertine flooring, crown molding throughout, plantation shutters, ceiling fans in all bedrooms, family and kitchen nook. Granite throughout including kitchen, bathrooms, laundry room, master shower, fireplaces and window sills. New stainless steel KitchenAide appliances with double convection oven and 5 burner cook top. Walk-in pantry and extensive cabinetry with solid raised panel doors. Additional features include oil rubbed bronze faucets and hardware, lighted rocker light switches, eave outlets on timer switches (perfect for holiday lighting). Energy efficient 2x6 exterior walls with R19 insulation and R38 in attic . Custom built 10 x 12 playhouse with porch. Garage is fully dry walled and insulated with 2 18 foot insulated doors. Dual air conditioners and water heaters. Rare large single story on quiet cul-de-sac with no HOA's or mello roos. Immaculate condition.
Last Agent to Sell the Property
DARSENA MEEDER
CORNERSTONE REAL ESTATE GROUP License #01845287 Listed on: 01/12/2015
Home Details
Home Type
- Single Family
Est. Annual Taxes
- $10,044
Year Built
- Built in 2000
Lot Details
- 0.71 Acre Lot
- Cul-De-Sac
- West Facing Home
- Wrought Iron Fence
- Block Wall Fence
- Landscaped
- Paved or Partially Paved Lot
- Front and Back Yard Sprinklers
- Lawn
- Back and Front Yard
Parking
- 4 Car Direct Access Garage
- Parking Available
- Garage Door Opener
- Driveway
- RV Access or Parking
Property Views
- Mountain
- Neighborhood
Home Design
- Custom Home
- Turnkey
- Brick Exterior Construction
- Slab Foundation
- Fire Rated Drywall
- Interior Block Wall
- Frame Construction
- Tile Roof
- Pre-Cast Concrete Construction
- Copper Plumbing
- Stucco
Interior Spaces
- 3,720 Sq Ft Home
- Crown Molding
- Coffered Ceiling
- Cathedral Ceiling
- Ceiling Fan
- Recessed Lighting
- Double Pane Windows
- ENERGY STAR Qualified Windows
- Shutters
- French Doors
- Atrium Doors
- Panel Doors
- Formal Entry
- Family Room with Fireplace
- Family Room Off Kitchen
- Sunken Living Room
- Dining Room
Kitchen
- Kitchenette
- Breakfast Area or Nook
- Open to Family Room
- Breakfast Bar
- Walk-In Pantry
- Double Convection Oven
- Electric Oven
- Gas Cooktop
- Microwave
- Water Line To Refrigerator
- Dishwasher
- ENERGY STAR Qualified Appliances
- Kitchen Island
- Granite Countertops
- Disposal
Flooring
- Wood
- Carpet
- Stone
Bedrooms and Bathrooms
- 5 Bedrooms
- Fireplace in Primary Bedroom
- All Bedrooms Down
- Primary Bedroom Suite
- Walk-In Closet
- 4 Full Bathrooms
Laundry
- Laundry Room
- Washer Hookup
Attic
- Attic Fan
- Pull Down Stairs to Attic
Home Security
- Alarm System
- Carbon Monoxide Detectors
- Fire and Smoke Detector
- Fire Sprinkler System
Accessible Home Design
- Halls are 36 inches wide or more
- Doors swing in
Pool
- Filtered Pool
- Heated In Ground Pool
- Heated Spa
- In Ground Spa
- Gunite Pool
- Gunite Spa
- Pool Tile
- Permits For Spa
- Permits for Pool
Outdoor Features
- Covered patio or porch
- Exterior Lighting
- Outbuilding
- Rain Gutters
Utilities
- Forced Air Zoned Heating and Cooling System
- Heating System Uses Natural Gas
- Vented Exhaust Fan
- Underground Utilities
- 220 Volts in Garage
- Gas Water Heater
- Conventional Septic
Community Details
- No Home Owners Association
- Foothills
- Mountainous Community
Listing and Financial Details
- Tax Lot 5
- Tax Tract Number 12603
- Assessor Parcel Number 1210101370000
Ownership History
Purchase Details
Home Financials for this Owner
Home Financials are based on the most recent Mortgage that was taken out on this home.Purchase Details
Purchase Details
Home Financials for this Owner
Home Financials are based on the most recent Mortgage that was taken out on this home.Purchase Details
Home Financials for this Owner
Home Financials are based on the most recent Mortgage that was taken out on this home.Purchase Details
Home Financials for this Owner
Home Financials are based on the most recent Mortgage that was taken out on this home.Purchase Details
Purchase Details
Home Financials for this Owner
Home Financials are based on the most recent Mortgage that was taken out on this home.Similar Homes in Highland, CA
Home Values in the Area
Average Home Value in this Area
Purchase History
| Date | Buyer | Sale Price | Title Company |
|---|---|---|---|
| Kay Alan Michael | $705,000 | Chicago Title Company | |
| Meeder Kurt A | -- | None Available | |
| Meeder Kurt A | -- | Commonwealth Temecula | |
| Meeder Kurt A | -- | Commonwealth Title | |
| Meeder Kurt A | -- | Fidelity National Title Ins | |
| Meeder Kurt A | -- | Fidelity National Title Ins | |
| Meeder Kurt A | -- | Fidelity National Title Ins | |
| Meeder Kurt A | -- | -- | |
| Meeder Kurt A | $75,000 | Lawyers Title Company |
Mortgage History
| Date | Status | Borrower | Loan Amount |
|---|---|---|---|
| Open | Kay Alan Michael | $548,250 | |
| Closed | Kay Alan Michael | $599,250 | |
| Previous Owner | Meeder Kurt A | $208,000 | |
| Previous Owner | Meeder Kurt A | $25,000 | |
| Previous Owner | Meeder Kurt A | $212,500 | |
| Previous Owner | Meeder Kurt A | $25,000 | |
| Previous Owner | Meeder Kurt A | $240,000 | |
| Previous Owner | Meeder Kurt A | $60,000 |
Property History
| Date | Event | Price | Change | Sq Ft Price |
|---|---|---|---|---|
| 08/17/2015 08/17/15 | Sold | $705,000 | -3.3% | $190 / Sq Ft |
| 03/25/2015 03/25/15 | Pending | -- | -- | -- |
| 01/12/2015 01/12/15 | For Sale | $729,000 | -- | $196 / Sq Ft |
Tax History Compared to Growth
Tax History
| Year | Tax Paid | Tax Assessment Tax Assessment Total Assessment is a certain percentage of the fair market value that is determined by local assessors to be the total taxable value of land and additions on the property. | Land | Improvement |
|---|---|---|---|---|
| 2024 | $10,044 | $818,213 | $245,465 | $572,748 |
| 2023 | $10,031 | $802,170 | $240,652 | $561,518 |
| 2022 | $9,879 | $786,441 | $235,933 | $550,508 |
| 2021 | $10,005 | $771,021 | $231,307 | $539,714 |
| 2020 | $9,843 | $763,115 | $228,935 | $534,180 |
| 2019 | $9,555 | $748,152 | $224,446 | $523,706 |
| 2018 | $9,247 | $733,482 | $220,045 | $513,437 |
| 2017 | $8,875 | $719,100 | $215,730 | $503,370 |
| 2016 | $8,773 | $705,000 | $211,500 | $493,500 |
| 2015 | $5,699 | $455,649 | $101,635 | $354,014 |
| 2014 | $5,595 | $446,723 | $99,644 | $347,079 |
Agents Affiliated with this Home
-

Seller's Agent in 2015
DARSENA MEEDER
CORNERSTONE REAL ESTATE GROUP
(951) 897-1166
16 Total Sales
-
CHANDRA WATKINS
C
Buyer's Agent in 2015
CHANDRA WATKINS
CLASS ACT REALTY
(909) 534-4164
2 in this area
12 Total Sales
Map
Source: California Regional Multiple Listing Service (CRMLS)
MLS Number: IV15007939
APN: 1210-101-37
- 29263 Crescent Way
- 29263 Crescent Way
- 29263 Crescent Way
- 29263 Crescent Way
- 29180 Greenbrier Place
- 7191 Paul Green Dr
- 7202 Paul Green Dr
- 7196 Paul Green Dr
- 7190 Paul Green Dr
- 7186 Paul Green Dr
- 7176 Paul Green Dr
- 7205 Paul Green Dr
- 7213 Paul Green Dr
- 29403 Clear View Ln
- 7180 Veranda Ln
- 7174 Veranda Ln
- 7167 Paul Green Dr
- 7154 Paul Green Dr
- 7163 Paul Green Dr
- 3520 Aurora Dr E
- 7435 Via Deldene
- 7455 Via Deldene
- 7415 Vía Deldene
- 7440 Via Deldene
- 7464 Via Deldene
- 29378 Water St
- 7407 Via Deldene
- 29365 Silverfern Place
- 7419 Via Deldene
- 7430 Via Deldene
- 29412 Water St
- 29320 Water St
- 29366 Silverfern Place
- 29357 Silverfern Place
- 7450 Via Deldene
- 7418 Via Deldene
- 29310 Water St
- 29350 Silverfern Place
- 29349 Silverfern Place
