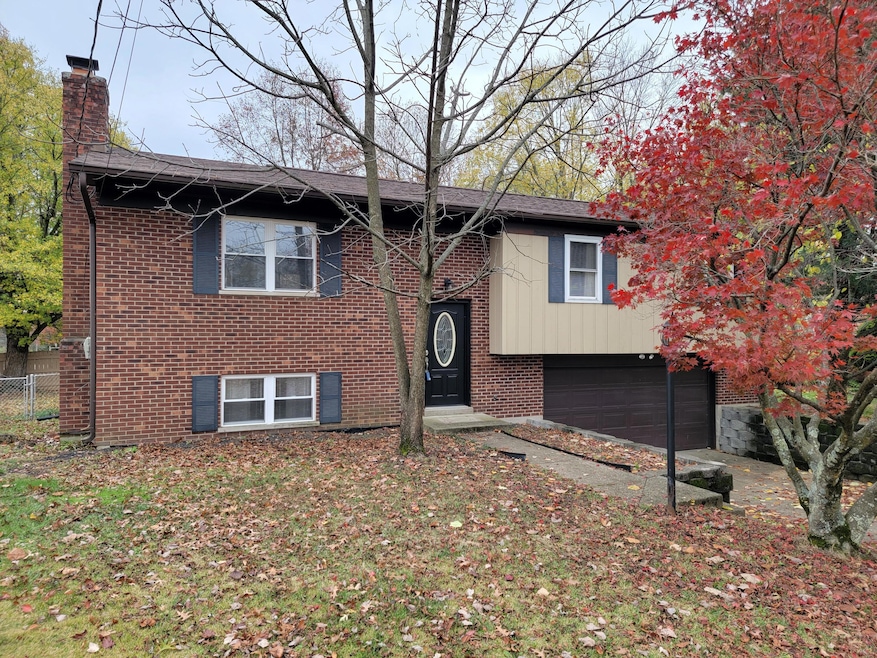
7436 Liberty Ct Florence, KY 41042
Highlights
- Deck
- Transitional Architecture
- Neighborhood Views
- Vaulted Ceiling
- No HOA
- Cul-De-Sac
About This Home
As of December 2024Move-in Ready Bi-Level on a Quiet Cul-de-sac Lot in the Heart of Florence! This Home Features 3 Bedrooms, 2.5 Bathrooms, Open Kitchen-Dining-Living with Walkout to Deck, All Kitchen Appliances & Washer-Dryer Included, Large Lower Level Family Room with Wood Burning Fireplace, Walkout to Flat Fenced Backyard, Oversize 2 Car Garage & Much More!
Last Agent to Sell the Property
Cahill Real Estate Services License #219880 Listed on: 11/16/2024

Home Details
Home Type
- Single Family
Est. Annual Taxes
- $1,430
Year Built
- Built in 1977
Lot Details
- 0.26 Acre Lot
- Cul-De-Sac
- Fenced
- Level Lot
- Cleared Lot
Parking
- 2 Car Garage
- Front Facing Garage
- Garage Door Opener
- Driveway
Home Design
- Transitional Architecture
- Bi-Level Home
- Brick Exterior Construction
- Poured Concrete
- Shingle Roof
- HardiePlank Type
Interior Spaces
- 1,152 Sq Ft Home
- Vaulted Ceiling
- Ceiling Fan
- Recessed Lighting
- Chandelier
- Wood Burning Fireplace
- Brick Fireplace
- Vinyl Clad Windows
- Insulated Windows
- Panel Doors
- Entryway
- Family Room with entrance to outdoor space
- Family Room
- Living Room
- Dining Room
- Neighborhood Views
- Fire and Smoke Detector
Kitchen
- Electric Range
- Microwave
- Dishwasher
- Kitchen Island
- Utility Sink
Flooring
- Carpet
- Concrete
- Tile
- Luxury Vinyl Tile
Bedrooms and Bathrooms
- 3 Bedrooms
- En-Suite Primary Bedroom
- En-Suite Bathroom
- Bathtub with Shower
- Shower Only
- Primary Bathroom includes a Walk-In Shower
Laundry
- Laundry Room
- Laundry on lower level
- Dryer
- Washer
Finished Basement
- Walk-Out Basement
- Finished Basement Bathroom
- Stubbed For A Bathroom
Outdoor Features
- Deck
Schools
- Florence Elementary School
- Jones Middle School
- Boone County High School
Utilities
- Central Air
- Heat Pump System
- High Speed Internet
- Cable TV Available
Community Details
- No Home Owners Association
Listing and Financial Details
- Assessor Parcel Number 061.20-22-062.00
Ownership History
Purchase Details
Home Financials for this Owner
Home Financials are based on the most recent Mortgage that was taken out on this home.Purchase Details
Home Financials for this Owner
Home Financials are based on the most recent Mortgage that was taken out on this home.Purchase Details
Purchase Details
Home Financials for this Owner
Home Financials are based on the most recent Mortgage that was taken out on this home.Purchase Details
Home Financials for this Owner
Home Financials are based on the most recent Mortgage that was taken out on this home.Similar Homes in Florence, KY
Home Values in the Area
Average Home Value in this Area
Purchase History
| Date | Type | Sale Price | Title Company |
|---|---|---|---|
| Warranty Deed | $283,500 | Lawyers Title | |
| Warranty Deed | $150,000 | Premier Title Agency | |
| Deed | $90,000 | Kentucky Land Title Agcy Inc | |
| Warranty Deed | $136,000 | Lawyers Title Of Cincinnati | |
| Deed | $83,000 | -- |
Mortgage History
| Date | Status | Loan Amount | Loan Type |
|---|---|---|---|
| Open | $274,995 | New Conventional | |
| Previous Owner | $380,000 | New Conventional | |
| Previous Owner | $143,750 | New Conventional | |
| Previous Owner | $120,000 | Unknown | |
| Previous Owner | $102,000 | New Conventional | |
| Previous Owner | $27,200 | Future Advance Clause Open End Mortgage | |
| Previous Owner | $75,800 | New Conventional |
Property History
| Date | Event | Price | Change | Sq Ft Price |
|---|---|---|---|---|
| 12/20/2024 12/20/24 | Sold | $283,500 | +3.1% | $246 / Sq Ft |
| 11/25/2024 11/25/24 | Pending | -- | -- | -- |
| 11/16/2024 11/16/24 | For Sale | $274,900 | -- | $239 / Sq Ft |
Tax History Compared to Growth
Tax History
| Year | Tax Paid | Tax Assessment Tax Assessment Total Assessment is a certain percentage of the fair market value that is determined by local assessors to be the total taxable value of land and additions on the property. | Land | Improvement |
|---|---|---|---|---|
| 2024 | $1,430 | $150,000 | $15,000 | $135,000 |
| 2023 | $1,490 | $150,000 | $15,000 | $135,000 |
| 2022 | $1,422 | $150,000 | $15,000 | $135,000 |
| 2021 | $1,869 | $150,000 | $15,000 | $135,000 |
| 2020 | $873 | $90,000 | $15,000 | $75,000 |
| 2019 | $1,272 | $130,000 | $15,000 | $115,000 |
| 2018 | $1,324 | $130,000 | $15,000 | $115,000 |
| 2017 | $1,258 | $130,000 | $15,000 | $115,000 |
| 2015 | $1,248 | $130,000 | $15,000 | $115,000 |
| 2013 | -- | $130,000 | $15,000 | $115,000 |
Agents Affiliated with this Home
-
Andrew Lovett

Seller's Agent in 2024
Andrew Lovett
Cahill Real Estate Services
(859) 512-5578
11 in this area
150 Total Sales
-
Brett Buelterman

Buyer's Agent in 2024
Brett Buelterman
Huff Realty - CC
(513) 616-5552
3 in this area
19 Total Sales
Map
Source: Northern Kentucky Multiple Listing Service
MLS Number: 628124
APN: 061.20-22-062.00
- 218 Center St
- 8 Gibbons St
- 3 Becker Ln
- 112 Valley Dr
- 78 Circle Dr
- 7313 Dixie Hwy
- 108 Honeysuckle Dr
- 36 Grand Ave
- 7737 Hollywood Dr
- 32 Julia Ave
- 6823 Dixie Hwy
- 7015 Glen Kerry Ct
- 24 Edwards Ave
- 202 Claxon Dr
- 26 Saint Jude Cir
- 196 Langshire Ct
- 202 Langshire Ct
- 38 Sweetbriar Ave
- 16 Goodridge Dr
- 6851 Curtis Way






