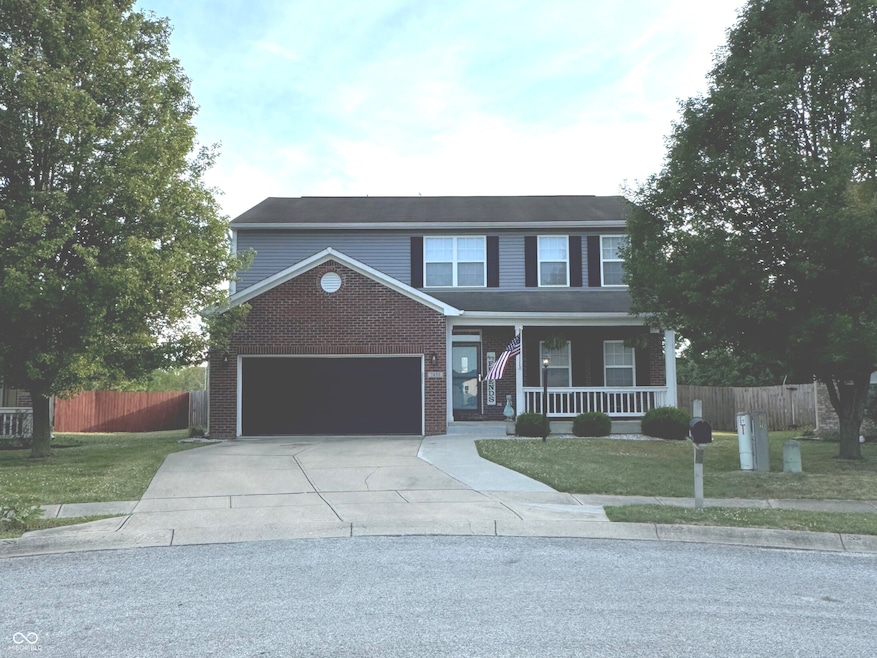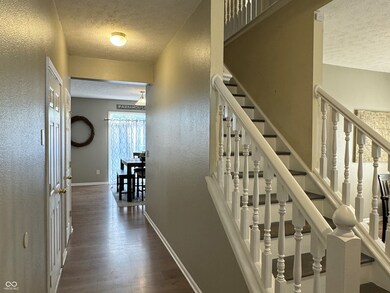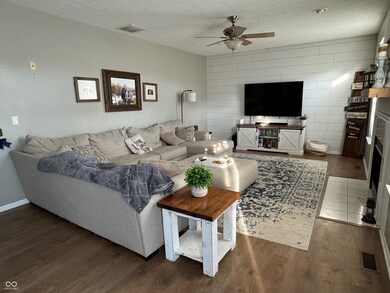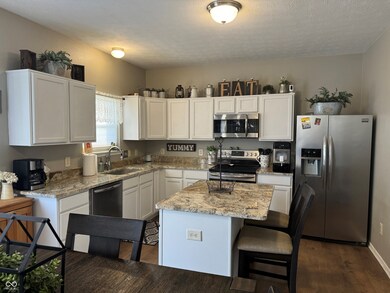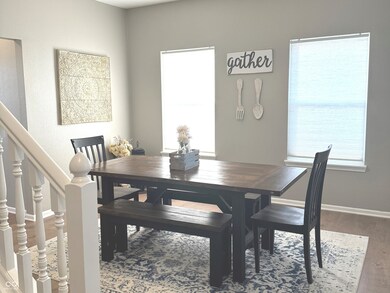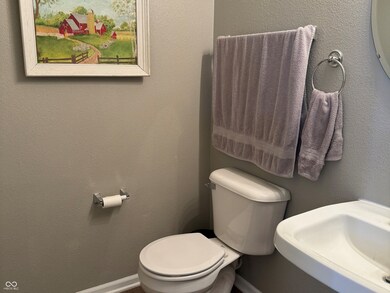
7436 Mosaic Dr Indianapolis, IN 46221
West Newton NeighborhoodHighlights
- Mature Trees
- Covered patio or porch
- 2 Car Attached Garage
- Traditional Architecture
- Formal Dining Room
- Eat-In Kitchen
About This Home
As of October 2024Price Reduction! This home offers a cozy great room, eat-in kitchen, large dining room, Master Bedroom with master bath and walk in closets. Two lovely bedrooms with large closet space, a loft...........and then there is the FULLY FINISHED BASEMENT, with a new full bath!!! The Backyard has a stamped patio and firepit and an extra large lot! If you like entertaining, you will be a favorite to family and friends! This home has been well maintained as you will see! If you are looking for the perfect, large, glorious, move in ready home and you want one of the finest in Decatur Township....THIS IS IT!
Last Agent to Sell the Property
Viewpoint Realty Group, LLC Brokerage Email: katiem@damar.org License #RB14044158
Home Details
Home Type
- Single Family
Est. Annual Taxes
- $2,898
Year Built
- Built in 2006
Lot Details
- 0.29 Acre Lot
- Mature Trees
HOA Fees
- $19 Monthly HOA Fees
Parking
- 2 Car Attached Garage
Home Design
- Traditional Architecture
- Block Foundation
- Vinyl Construction Material
Interior Spaces
- 2-Story Property
- Paddle Fans
- Electric Fireplace
- Great Room with Fireplace
- Formal Dining Room
- Attic Access Panel
Kitchen
- Eat-In Kitchen
- Electric Oven
- Electric Cooktop
- Recirculated Exhaust Fan
- Built-In Microwave
- Dishwasher
- Disposal
Flooring
- Carpet
- Laminate
- Vinyl
Bedrooms and Bathrooms
- 3 Bedrooms
Laundry
- Laundry Room
- Dryer
- Washer
Finished Basement
- Basement Fills Entire Space Under The House
- Sump Pump
Outdoor Features
- Covered patio or porch
- Shed
Utilities
- Heat Pump System
- Electric Water Heater
Community Details
- Association fees include snow removal
- Crossfield Subdivision
- Property managed by Kirkpatrick Management
Listing and Financial Details
- Legal Lot and Block 491117100028000900 / 3/153
- Assessor Parcel Number 491313101076000200
- Seller Concessions Not Offered
Ownership History
Purchase Details
Home Financials for this Owner
Home Financials are based on the most recent Mortgage that was taken out on this home.Purchase Details
Home Financials for this Owner
Home Financials are based on the most recent Mortgage that was taken out on this home.Purchase Details
Home Financials for this Owner
Home Financials are based on the most recent Mortgage that was taken out on this home.Purchase Details
Home Financials for this Owner
Home Financials are based on the most recent Mortgage that was taken out on this home.Purchase Details
Home Financials for this Owner
Home Financials are based on the most recent Mortgage that was taken out on this home.Purchase Details
Home Financials for this Owner
Home Financials are based on the most recent Mortgage that was taken out on this home.Purchase Details
Home Financials for this Owner
Home Financials are based on the most recent Mortgage that was taken out on this home.Purchase Details
Home Financials for this Owner
Home Financials are based on the most recent Mortgage that was taken out on this home.Map
Similar Homes in the area
Home Values in the Area
Average Home Value in this Area
Purchase History
| Date | Type | Sale Price | Title Company |
|---|---|---|---|
| Warranty Deed | $330,000 | Chicago Title | |
| Interfamily Deed Transfer | -- | None Available | |
| Deed | $170,000 | -- | |
| Deed | $170,000 | Chicago Title | |
| Warranty Deed | -- | -- | |
| Deed | $150,000 | -- | |
| Interfamily Deed Transfer | -- | First American Title Ins Co | |
| Interfamily Deed Transfer | -- | None Available | |
| Interfamily Deed Transfer | -- | Midwest Title Corp | |
| Warranty Deed | -- | None Available |
Mortgage History
| Date | Status | Loan Amount | Loan Type |
|---|---|---|---|
| Open | $298,839 | FHA | |
| Previous Owner | $84,000 | Credit Line Revolving | |
| Previous Owner | $172,000 | New Conventional | |
| Previous Owner | $153,000 | New Conventional | |
| Previous Owner | $147,250 | New Conventional | |
| Previous Owner | $145,500 | New Conventional | |
| Previous Owner | $138,050 | New Conventional | |
| Previous Owner | $149,150 | New Conventional | |
| Previous Owner | $143,404 | New Conventional | |
| Previous Owner | $20,851 | Stand Alone Second |
Property History
| Date | Event | Price | Change | Sq Ft Price |
|---|---|---|---|---|
| 10/11/2024 10/11/24 | Sold | $330,000 | -2.7% | $94 / Sq Ft |
| 08/23/2024 08/23/24 | Pending | -- | -- | -- |
| 08/21/2024 08/21/24 | Price Changed | $339,000 | -2.9% | $97 / Sq Ft |
| 08/02/2024 08/02/24 | Price Changed | $349,000 | -2.8% | $100 / Sq Ft |
| 07/08/2024 07/08/24 | Price Changed | $359,000 | -4.3% | $103 / Sq Ft |
| 06/19/2024 06/19/24 | For Sale | $375,000 | +150.0% | $107 / Sq Ft |
| 09/09/2013 09/09/13 | Sold | $150,000 | -3.2% | $43 / Sq Ft |
| 07/10/2013 07/10/13 | For Sale | $154,999 | -- | $44 / Sq Ft |
Tax History
| Year | Tax Paid | Tax Assessment Tax Assessment Total Assessment is a certain percentage of the fair market value that is determined by local assessors to be the total taxable value of land and additions on the property. | Land | Improvement |
|---|---|---|---|---|
| 2024 | $3,265 | $314,400 | $22,600 | $291,800 |
| 2023 | $3,265 | $284,600 | $22,600 | $262,000 |
| 2022 | $2,984 | $254,400 | $22,600 | $231,800 |
| 2021 | $2,377 | $200,100 | $22,600 | $177,500 |
| 2020 | $2,301 | $202,200 | $22,600 | $179,600 |
| 2019 | $2,168 | $182,900 | $22,600 | $160,300 |
| 2018 | $2,002 | $170,800 | $22,600 | $148,200 |
| 2017 | $1,865 | $158,200 | $22,600 | $135,600 |
| 2016 | $1,774 | $150,800 | $22,600 | $128,200 |
| 2014 | $1,548 | $138,500 | $22,600 | $115,900 |
| 2013 | $1,385 | $138,500 | $22,600 | $115,900 |
Source: MIBOR Broker Listing Cooperative®
MLS Number: 21985916
APN: 49-13-13-101-076.000-200
- 5912 Accent Dr
- 7319 Jackie Ct
- 7163 Cordova Dr
- 5832 Cabot Dr
- 6545 W Southport Rd
- 6853 Cordova Dr
- 5730 Pemberly Dr
- 6044 Granner Dr
- 5446 Lippan Way
- 6611 Kellum Dr
- 5801 Mills Rd
- 7540 S Mooresville Rd
- 5707 W Mills Rd
- 7414 Mendenhall Rd
- 5361 Cradle River Ct
- 6231 Oak Limb Ct
- 6350 Emerald Springs Dr
- 6124 Dry Den Ct
- 6329 Basden Dr
- 6232 Emerald Springs Dr
