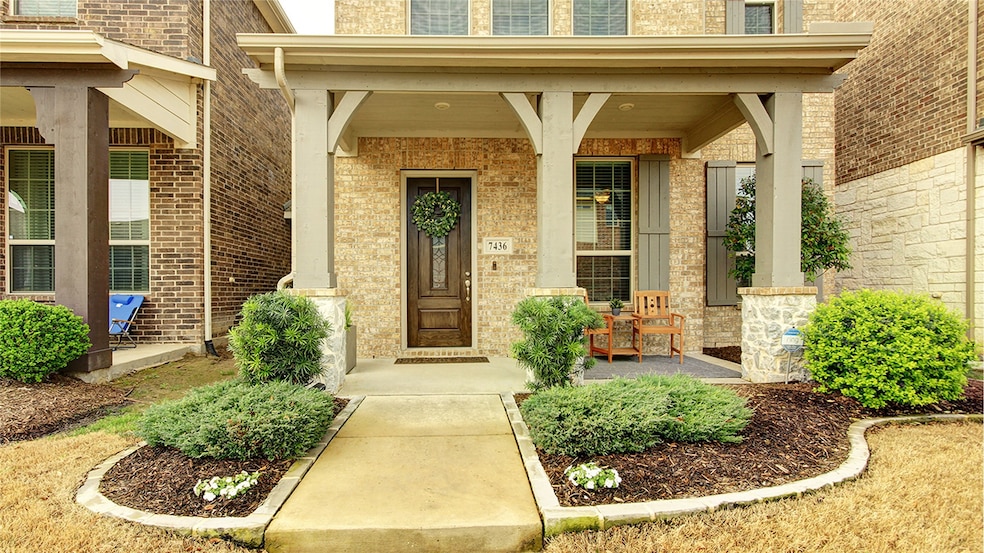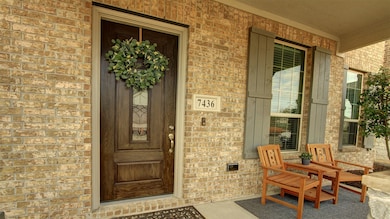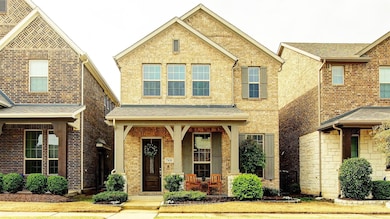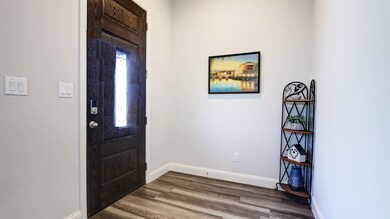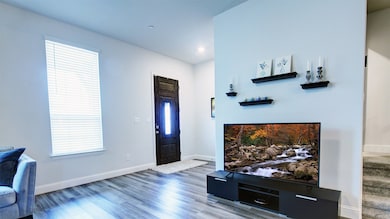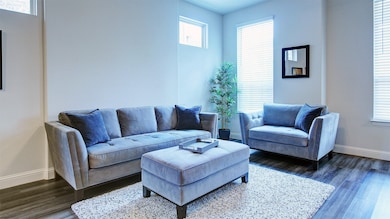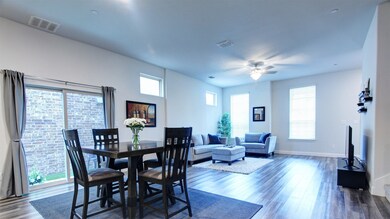7436 Palisades Dr Rowlett, TX 75088
Dalrock NeighborhoodHighlights
- Open Floorplan
- 2 Car Attached Garage
- Walk-In Closet
- Covered patio or porch
- Interior Lot
- Tankless Water Heater
About This Home
GREAT LEASE, UNDECIDED ABOUT BUYING YET, CHECK OUT LAKESIDE LIVING. SHOWS LIKE A MODEL, IMPECCABLE, HARDLY LIVED IN. Energy-efficient Meritage home. MOVE IN READY. Beautiful Open Concept home with gourmet kitchen, huge kitchen island, abundance of counter space (granite) and cabinets. High ceilings add a lot of natural light. Owner suite is huge with ensuite updated bathroom and walk-in closet. Home has so much storage space. Secondary bedrooms at the opposite end of the Primary suite have huge closets. Additional full bath and full-size Utiilty room are upstairs near the loft-flex room. Loft is great area for a home office, game or exercise area. Sellers installed ceiling fans, astro turf, and upgraded the front flower beds with stone edging. Washer, Dryer and SS Refrigerator remain. Enjoy Lakeside living at Bayside; half a block from Lake Ray Hubbard and Pennisula Park offering fishing, walking trails, and a dog park. 30 Minute commute to downtown Dallas.
For those looking for that Lock & Leave lifestyle, this Lease is for YOU
Listing Agent
Ebby Halliday Realtors Brokerage Phone: 972-608-0300 License #0621197 Listed on: 07/14/2025

Home Details
Home Type
- Single Family
Est. Annual Taxes
- $8,642
Year Built
- Built in 2019
Lot Details
- 3,136 Sq Ft Lot
- Gated Home
- Wrought Iron Fence
- Landscaped
- Interior Lot
- Sprinkler System
- Few Trees
Parking
- 2 Car Attached Garage
- Inside Entrance
- Parking Accessed On Kitchen Level
- Alley Access
- Rear-Facing Garage
- Garage Door Opener
- Driveway
Home Design
- Brick Exterior Construction
- Slab Foundation
- Composition Roof
Interior Spaces
- 2,284 Sq Ft Home
- 2-Story Property
- Open Floorplan
- Ceiling Fan
Kitchen
- Electric Oven
- Gas Cooktop
- Microwave
- Dishwasher
- Kitchen Island
- Disposal
Flooring
- Carpet
- Ceramic Tile
- Luxury Vinyl Plank Tile
Bedrooms and Bathrooms
- 3 Bedrooms
- Walk-In Closet
Home Security
- Carbon Monoxide Detectors
- Fire and Smoke Detector
Eco-Friendly Details
- Energy-Efficient HVAC
Outdoor Features
- Covered patio or porch
- Rain Gutters
Schools
- Choice Of Elementary School
- Choice Of High School
Utilities
- Forced Air Zoned Heating and Cooling System
- Heat Pump System
- Vented Exhaust Fan
- Underground Utilities
- Tankless Water Heater
- High Speed Internet
- Cable TV Available
Listing and Financial Details
- Residential Lease
- Property Available on 8/1/25
- Tenant pays for all utilities, insurance
- Negotiable Lease Term
- Legal Lot and Block 25 / F
- Assessor Parcel Number 441107200F0250000
Community Details
Overview
- Association fees include ground maintenance
- Community Mgmt Co Association
- Bayside West Ph I Subdivision
Pet Policy
- Call for details about the types of pets allowed
- Pet Deposit $500
- 2 Pets Allowed
Map
Source: North Texas Real Estate Information Systems (NTREIS)
MLS Number: 20999783
APN: 441107200F0250000
- 2221 Laguna Dr
- 7601 Redondo Dr
- 7121 Daytona Mews
- 7111 Daytona Mews
- 7113 El Matador Dr
- 7116 Manhattan Dr
- 7112 Manhattan Dr
- 2118 Argolis Dr
- 7111 Manhattan Dr
- 7104 Manhattan Dr
- 7701 Seascape Dr
- 7107 Manhattan Dr
- 7317 Seascape Dr
- 7929 Sunset Blvd
- 2225 Tangleridge Ln
- 7858 Bayside Dr
- 7854 Bayside Dr
- 2116 Naples Dr
- 2120 Naples Dr
- 2124 Naples Dr
- 2210 Balboa Dr
- 7121 Sunset Blvd
- 7623 Coronado Dr
- 2305 Windridge Ln
- 2317 Lakeshore Ln
- 7817 Sunset Blvd
- 7013 Sunset Blvd
- 2313 Crestview Ln
- 7933 Sunset Blvd
- 6619 Ports o Call Dr
- 2109 Windjammer Way
- 1801 Bayside Dr
- 8400 Sunset Blvd
- 8004 Tulane Dr
- 2101 Garner Cir
- 7618 Straits Dr
- 1100 Sapphire Bay Blvd
- 802 Resort Dr
- 3406 Lake Highlands Dr
- 3109 Bouvier St
