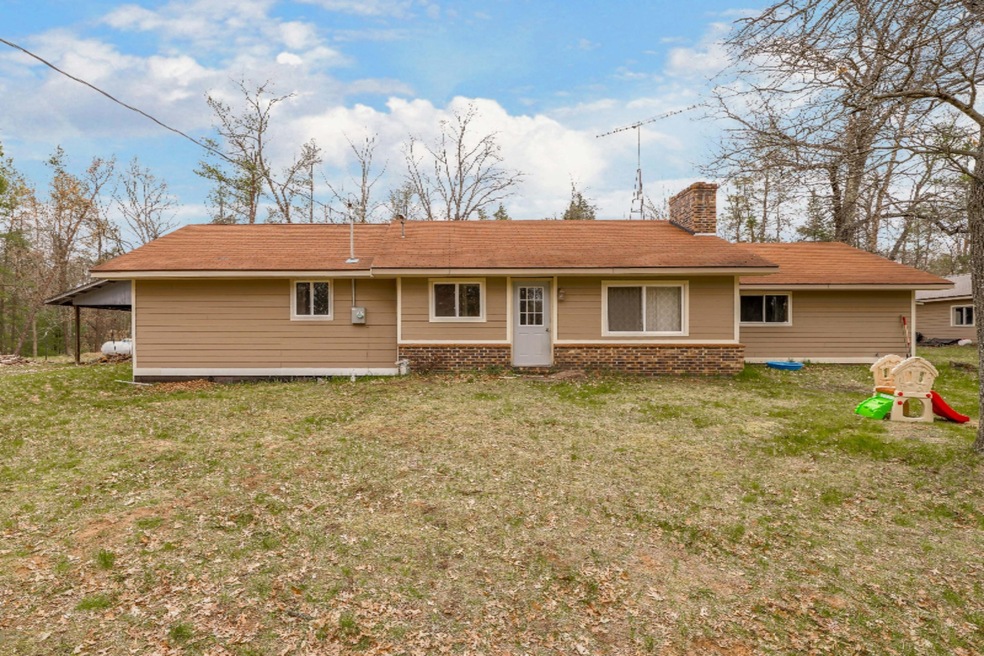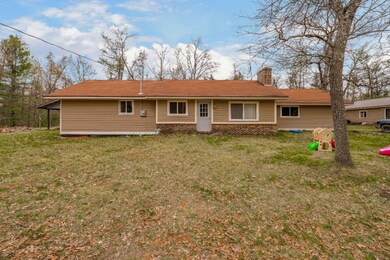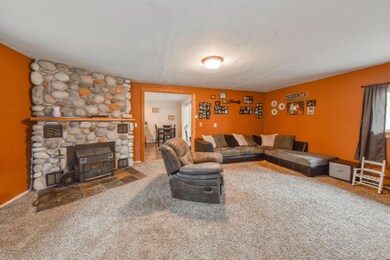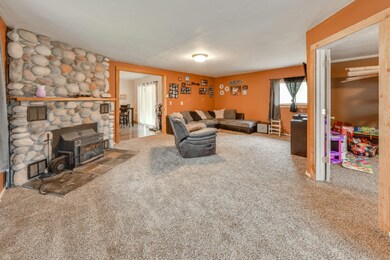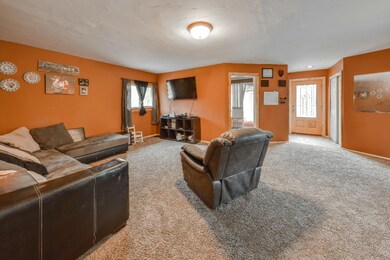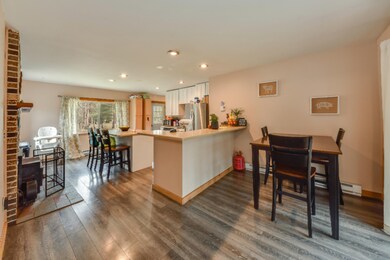
7438 W Wingleton Rd Baldwin, MI 49304
Highlights
- Water Access
- Recreation Room
- Sun or Florida Room
- Fireplace in Kitchen
- Wooded Lot
- 1 Car Detached Garage
About This Home
As of March 2021Take a look! This sprawling 5 bed 3 bath ranch home is set on almost 5 acres of beautiful land, surrounded by thousands of acres of state forest! Right up the street from the Pere Marquette River, with fishing, kayaking, and boating opportunities galore. The home has an open layout, with spacious living areas, and multiple large fireplaces to keep this home cozy year round! The master suite is spacious, and has a private entrance to a large backyard. Multiple outbuildings provide plenty of storage space for vehicles, toys and tools. New siding, paint, flooring, and more! Come take a look before this one is gone, give me a call!
Last Agent to Sell the Property
RE/MAX TOGETHER License #6502393305 Listed on: 11/30/2020

Last Buyer's Agent
Veronica Parker
Coldwell Banker Anchor-Hart License #6501381580
Home Details
Home Type
- Single Family
Est. Annual Taxes
- $2,523
Year Built
- Built in 1974
Lot Details
- 4.78 Acre Lot
- Lot Dimensions are 336x620
- The property's road front is unimproved
- Level Lot
- Wooded Lot
Parking
- 1 Car Detached Garage
- Unpaved Driveway
Home Design
- Slab Foundation
- Composition Roof
- Wood Siding
- Vinyl Siding
Interior Spaces
- 1,850 Sq Ft Home
- 1-Story Property
- Wood Burning Fireplace
- Living Room
- Dining Area
- Recreation Room
- Sun or Florida Room
- Laundry on main level
Kitchen
- Stove
- Snack Bar or Counter
- Fireplace in Kitchen
Bedrooms and Bathrooms
- 5 Main Level Bedrooms
Outdoor Features
- Water Access
Utilities
- Heating System Uses Wood
- Radiant Heating System
- Baseboard Heating
- Well
- Septic System
- Phone Available
Community Details
Overview
- Property is near a preserve or public land
Recreation
- Recreational Area
Ownership History
Purchase Details
Purchase Details
Purchase Details
Similar Homes in Baldwin, MI
Home Values in the Area
Average Home Value in this Area
Purchase History
| Date | Type | Sale Price | Title Company |
|---|---|---|---|
| Deed | -- | -- | |
| Warranty Deed | $60,000 | -- | |
| Deed | -- | -- |
Mortgage History
| Date | Status | Loan Amount | Loan Type |
|---|---|---|---|
| Open | $114,163 | Stand Alone Refi Refinance Of Original Loan | |
| Closed | $90,400 | Unknown | |
| Closed | $84,476 | Unknown | |
| Closed | $35,000 | No Value Available | |
| Closed | $110,000 | No Value Available |
Property History
| Date | Event | Price | Change | Sq Ft Price |
|---|---|---|---|---|
| 03/01/2021 03/01/21 | Sold | $132,500 | -1.0% | $72 / Sq Ft |
| 12/04/2020 12/04/20 | Pending | -- | -- | -- |
| 11/30/2020 11/30/20 | For Sale | $133,900 | +130.9% | $72 / Sq Ft |
| 12/12/2017 12/12/17 | Sold | $58,000 | -3.2% | $39 / Sq Ft |
| 09/02/2017 09/02/17 | Pending | -- | -- | -- |
| 09/01/2017 09/01/17 | For Sale | $59,900 | -- | $40 / Sq Ft |
Tax History Compared to Growth
Tax History
| Year | Tax Paid | Tax Assessment Tax Assessment Total Assessment is a certain percentage of the fair market value that is determined by local assessors to be the total taxable value of land and additions on the property. | Land | Improvement |
|---|---|---|---|---|
| 2025 | $1,858 | $132,600 | $0 | $0 |
| 2024 | $1,858 | $106,200 | $0 | $0 |
| 2022 | $1,963 | $76,700 | $0 | $0 |
| 2021 | $1,549 | $60,200 | $0 | $0 |
| 2020 | $1,521 | $64,400 | $0 | $0 |
| 2019 | $2,523 | $58,200 | $0 | $0 |
| 2018 | $2,612 | $59,800 | $0 | $0 |
| 2017 | $1,482 | $61,200 | $0 | $0 |
| 2016 | $1,586 | $61,900 | $0 | $0 |
| 2015 | -- | $62,800 | $0 | $0 |
| 2014 | -- | $59,200 | $0 | $0 |
Agents Affiliated with this Home
-
Joe McNally

Seller's Agent in 2021
Joe McNally
RE/MAX Michigan
(616) 307-3026
754 Total Sales
-
V
Buyer's Agent in 2021
Veronica Parker
Coldwell Banker Anchor-Hart
-
Dana Randall

Seller's Agent in 2017
Dana Randall
North West Realty, LLC
(231) 349-2951
241 Total Sales
Map
Source: Southwestern Michigan Association of REALTORS®
MLS Number: 20049064
APN: 12-300-009-00
- TBD W Wingleton Rd
- TBD S Mac Rd
- 8705 W River Ranch Bend
- 8670 W River Ranch Bend
- 8765 W River Ranch Bend
- 8730 W River Ranch Bend
- 6582 W Pine Crest Dr Unit 2
- 6386 W Pine Crest Dr
- VL S Peacock Trail
- 6121 S Hamlin Cir
- 11237 S Rabbit Rd
- 8727 S Hayes Rd
- 4827 W Unora Park Dr
- V/L Katherine
- 6378 S Mack Rd
- 4643 W Unora Park Dr
- 5268 S Arrowhead Trail
- 9316 S Oxeye Ave
- 9228 S Star Lake Dr
- 9210 S Star Lake Dr
