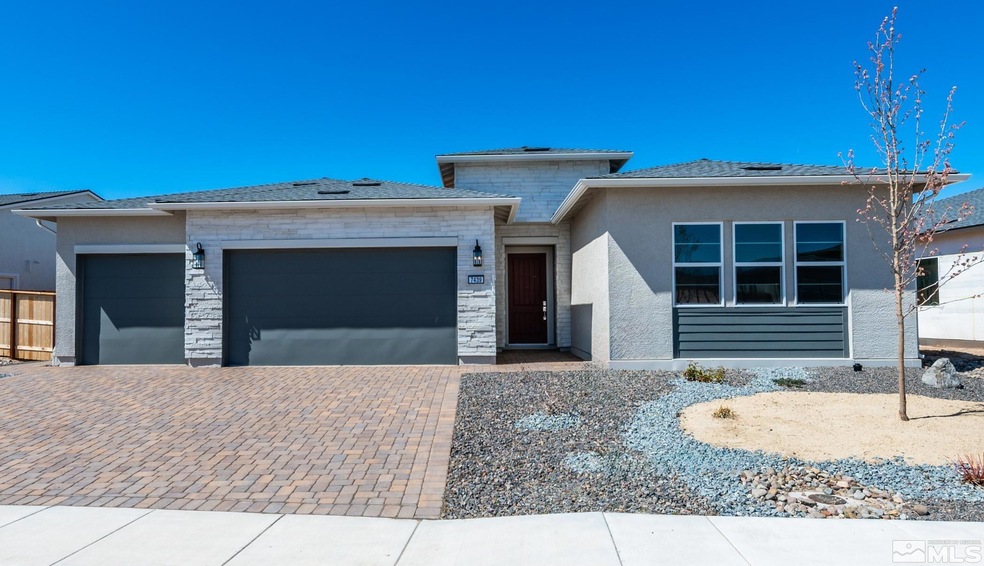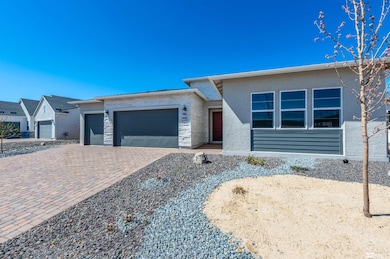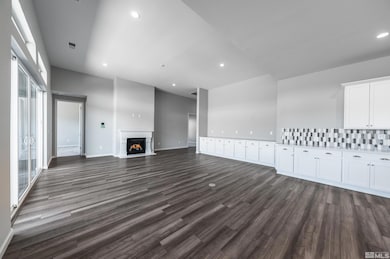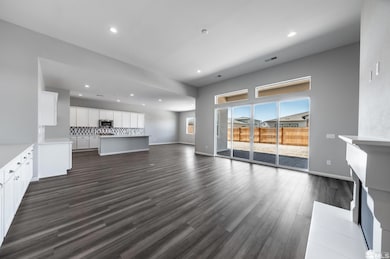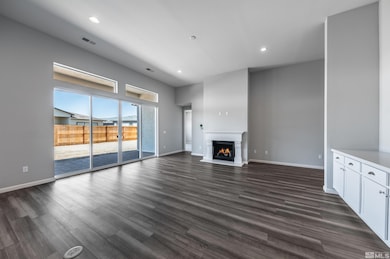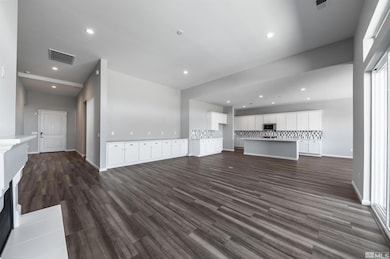
7439 Hoback Dr Unit Windsong 48 Sparks, NV 89441
Stonebrook NeighborhoodEstimated payment $4,705/month
Highlights
- Fitness Center
- Senior Community
- Great Room
- New Construction
- Clubhouse
- Community Pool
About This Home
Explore this MOVE-IN READY Rhonda Modern Prairie at Regency at Stonebrook. A well-appointed kitchen boasts KitchenAid appliances, maple white cabinets, elegant quartz countertops, and luxury vinyl plank flooring. The expansive office space conveniently placed off the foyer provides plenty of space for personalization. The center slider door is a fantastic feature that seamlessly blends the main living space with the outdoor covered patio. A dry bar in the great room provides additional cabinet and counter, space. The primary bedroom is a true respite with its dual vanities, expansive shower zero threshold shower, and spacious walk-in closet. The homesite’s proximity to the resident-only clubhouse is a significant advantage. Residents can easily enjoy the community amenities including an indoor pool, fitness room, pickleball courts, and clubhouse lounge. Schedule a tour today to see it for yourself!
Home Details
Home Type
- Single Family
Est. Annual Taxes
- $7,460
Year Built
- Built in 2023 | New Construction
Lot Details
- 8,581 Sq Ft Lot
- Back Yard Fenced
- Landscaped
- Level Lot
- Front Yard Sprinklers
- Sprinklers on Timer
- Property is zoned NUD
HOA Fees
Parking
- 3 Car Attached Garage
- Garage Door Opener
Home Design
- Slab Foundation
- Shingle Roof
- Composition Roof
- Stick Built Home
Interior Spaces
- 2,661 Sq Ft Home
- 1-Story Property
- Double Pane Windows
- Low Emissivity Windows
- Vinyl Clad Windows
- Entrance Foyer
- Great Room
- Living Room with Fireplace
- Combination Kitchen and Dining Room
- Home Office
- Smart Thermostat
Kitchen
- Built-In Oven
- Gas Oven
- Gas Cooktop
- Microwave
- Kitchen Island
- Disposal
Flooring
- Carpet
- Laminate
- Ceramic Tile
Bedrooms and Bathrooms
- 3 Bedrooms
- Walk-In Closet
- Dual Sinks
- Primary Bathroom includes a Walk-In Shower
Laundry
- Laundry Room
- Sink Near Laundry
Outdoor Features
- Patio
Schools
- Spanish Springs Elementary School
- Shaw Middle School
- Spanish Springs High School
Utilities
- Refrigerated Cooling System
- Forced Air Heating and Cooling System
- Heating System Uses Natural Gas
- Tankless Water Heater
- Gas Water Heater
- Internet Available
- Phone Available
- Cable TV Available
Listing and Financial Details
- Home warranty included in the sale of the property
- Assessor Parcel Number 52875309
Community Details
Overview
- Senior Community
- Nevada Community Management Association
- Sparks Community
- Stonebrook Village E1 Subdivision
- Maintained Community
- The community has rules related to covenants, conditions, and restrictions
Amenities
- Common Area
- Clubhouse
Recreation
- Fitness Center
- Community Pool
Map
Home Values in the Area
Average Home Value in this Area
Tax History
| Year | Tax Paid | Tax Assessment Tax Assessment Total Assessment is a certain percentage of the fair market value that is determined by local assessors to be the total taxable value of land and additions on the property. | Land | Improvement |
|---|---|---|---|---|
| 2025 | $7,460 | $204,437 | $31,500 | $172,937 |
| 2024 | $7,460 | $199,588 | $28,959 | $170,629 |
| 2023 | $6,876 | $28,709 | $28,518 | $191 |
| 2022 | $943 | $25,725 | $25,725 | $0 |
Property History
| Date | Event | Price | Change | Sq Ft Price |
|---|---|---|---|---|
| 05/21/2025 05/21/25 | Price Changed | $740,000 | -1.1% | $278 / Sq Ft |
| 05/04/2025 05/04/25 | Price Changed | $748,000 | -1.6% | $281 / Sq Ft |
| 02/28/2025 02/28/25 | For Sale | $759,995 | -- | $286 / Sq Ft |
Similar Homes in Sparks, NV
Source: Northern Nevada Regional MLS
MLS Number: 250002373
APN: 528-753-09
- 7439 Hoback Dr Unit Windsong 48
- 7415 Hoback Dr
- 7403 Hoback Dr
- 7511 Hoback Dr Unit Windsong 54
- 7395 Misty Springs Dr Unit Windsong 65
- 2336 Jagged Peak Ln
- 7304 Misty Springs Dr Unit Windsong 77
- 2295 Jagged Peak Ln
- 2137 High Lake Ct Unit Sage Meadow 64
- 2641 Arrow Smith Dr
- 2344 Rocky Anchor Ln Unit Oakhill 83
- 2395 Rocky Anchor Ln Unit Oakhill 128
- 2324 Rocky Anchor Ln Unit Oakhill 81
- 7526 Evans Bridge St Unit Sage Meadow 12
- 2457 Newberry Ct Unit Oakhill 102
- 2248 High Lake St
- 7328 Oakmont Ln Unit Glenridge 11
- 7392 Oakmont Ln
- 2187 High Lake St Unit Sage Meadow 109
- 7337 Oakmont Ln
