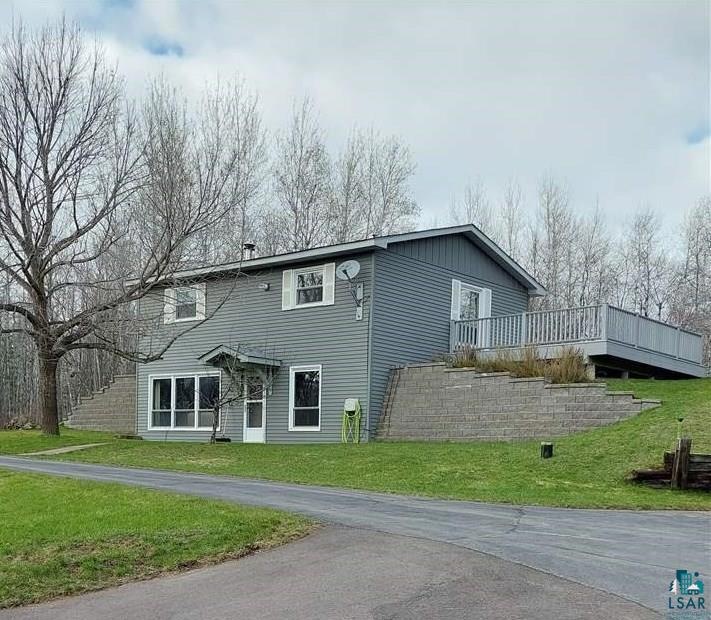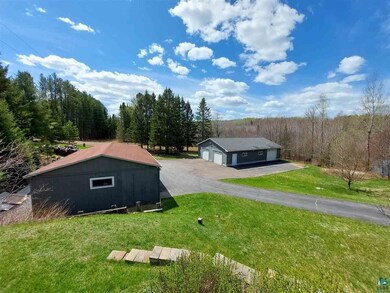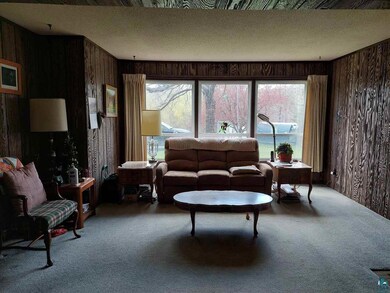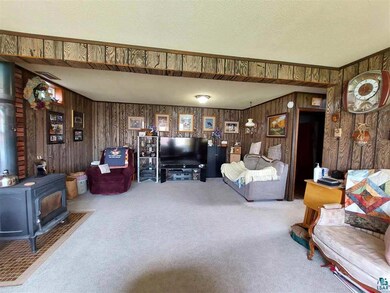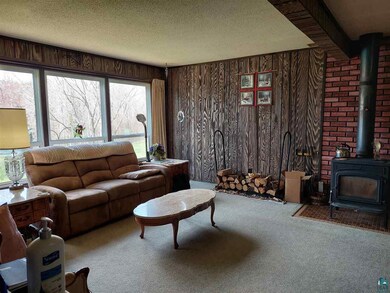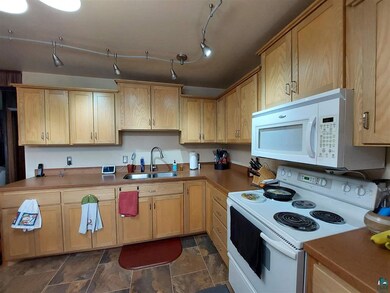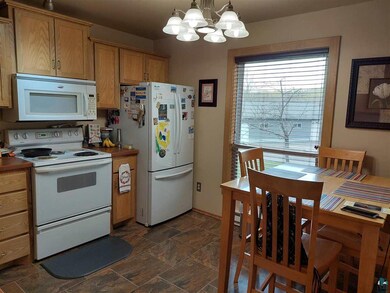
7439 W Cord Rd Cloquet, MN 55720
Estimated Value: $297,338 - $344,000
Highlights
- RV Access or Parking
- Deck
- Den
- Churchill Elementary School Rated A-
- 2-Story Property
- 6 Car Detached Garage
About This Home
As of June 2021Enjoy a turnkey home in the country with this walk out raised ranch on 5 acres. Main level entry with blacktop drive right to the house makes it so easy to bring in whatever supplies you have. Beautiful custom Ash cabinets and Silestone countertops are in the re-modeled kitchen. Entertain or just relax on the wrap around, no maintenance deck overlooking the property. A person could continue with the economical running of this home, (<$3,000./yr.) with the newer JOTL wood burning stove. 2-3 yrs. of seasoned wood stays with sale. it would be hard to beat in this day and age. Blacktop driveway to both garages and the house. Both garages have insulation and oversized doors. This wonderful house is waiting for new owners to make it their own.
Last Agent to Sell the Property
Cheryl Lehto
RE/MAX Cloquet Listed on: 05/21/2021
Home Details
Home Type
- Single Family
Est. Annual Taxes
- $2,159
Year Built
- Built in 1977
Lot Details
- 5 Acre Lot
- Lot Dimensions are 330 x 660
- Property fronts a county road
- Elevated Lot
- Lot Has A Rolling Slope
- Unpaved Streets
- Landscaped with Trees
Home Design
- 2-Story Property
- Earth Berm
- Fire Rated Drywall
- Wood Frame Construction
- Asphalt Shingled Roof
- Vinyl Siding
- Concrete Block And Stucco Construction
Interior Spaces
- Paneling
- Ceiling Fan
- Wood Burning Fireplace
- Double Pane Windows
- Vinyl Clad Windows
- Entrance Foyer
- Living Room
- Combination Kitchen and Dining Room
- Den
- Utility Room
- Tile Flooring
- Property Views
Kitchen
- Eat-In Kitchen
- Range
- Microwave
Bedrooms and Bathrooms
- 3 Bedrooms
- Bathroom on Main Level
Laundry
- Laundry on main level
- Dryer
- Washer
Parking
- 6 Car Detached Garage
- Insulated Garage
- Garage Door Opener
- Driveway
- RV Access or Parking
Outdoor Features
- Deck
- Storage Shed
- Rain Gutters
Utilities
- No Cooling
- Baseboard Heating
- Heating System Uses Wood
- Private Water Source
- Electric Water Heater
- Private Sewer
- Fiber Optics Available
- Phone Available
- Satellite Dish
- Cable TV Available
Listing and Financial Details
- Assessor Parcel Number 275-0025-00552
Ownership History
Purchase Details
Home Financials for this Owner
Home Financials are based on the most recent Mortgage that was taken out on this home.Similar Homes in Cloquet, MN
Home Values in the Area
Average Home Value in this Area
Purchase History
| Date | Buyer | Sale Price | Title Company |
|---|---|---|---|
| Huchel Jeffery | $275,000 | North Shore Title | |
| Huchel Jeffery Jeffery | $275,000 | -- |
Mortgage History
| Date | Status | Borrower | Loan Amount |
|---|---|---|---|
| Previous Owner | Tarnowski Robert D | $25,000 |
Property History
| Date | Event | Price | Change | Sq Ft Price |
|---|---|---|---|---|
| 06/18/2021 06/18/21 | Sold | $275,000 | 0.0% | $193 / Sq Ft |
| 05/23/2021 05/23/21 | Pending | -- | -- | -- |
| 05/21/2021 05/21/21 | For Sale | $275,000 | -- | $193 / Sq Ft |
Tax History Compared to Growth
Tax History
| Year | Tax Paid | Tax Assessment Tax Assessment Total Assessment is a certain percentage of the fair market value that is determined by local assessors to be the total taxable value of land and additions on the property. | Land | Improvement |
|---|---|---|---|---|
| 2023 | $2,806 | $204,600 | $36,100 | $168,500 |
| 2022 | $2,352 | $190,800 | $28,800 | $162,000 |
| 2021 | $2,244 | $159,500 | $28,800 | $130,700 |
| 2020 | $2,250 | $149,600 | $27,600 | $122,000 |
| 2019 | $2,210 | $149,600 | $27,600 | $122,000 |
| 2018 | $2,436 | $149,600 | $27,600 | $122,000 |
| 2017 | $2,154 | $161,100 | $28,600 | $132,500 |
| 2016 | $2,150 | $161,100 | $28,600 | $132,500 |
| 2015 | $1,765 | $130,400 | $23,500 | $106,900 |
| 2014 | $1,765 | $130,400 | $23,500 | $106,900 |
Agents Affiliated with this Home
-
C
Seller's Agent in 2021
Cheryl Lehto
RE/MAX
-
Greg Tesdahl
G
Buyer's Agent in 2021
Greg Tesdahl
Adolphson Real Estate
58 Total Sales
Map
Source: Lake Superior Area REALTORS®
MLS Number: 6096897
APN: 275002500552
- 7439 W Cord Rd
- 7427 W Cord Rd
- 7424 W Cord Rd
- 7449 W Cord Rd
- 7470 W Cord Rd
- 7409 W Cord Rd
- 3591 3591 Nelson Rd
- 7481 W Cord Rd
- 3591 Nelson Rd
- 3627 Antus Rd
- 3627 Antus Rd
- 3627 Antus Dr
- XX Antus Dr
- 3588 3588 Nelson Rd
- 3588 3588 Nelson-Road-
- 3639 Antus Rd
- 3639 Antus Rd
- 3639 Antus Rd
- 3588 Nelson Rd
- 7385 W Cord Rd
