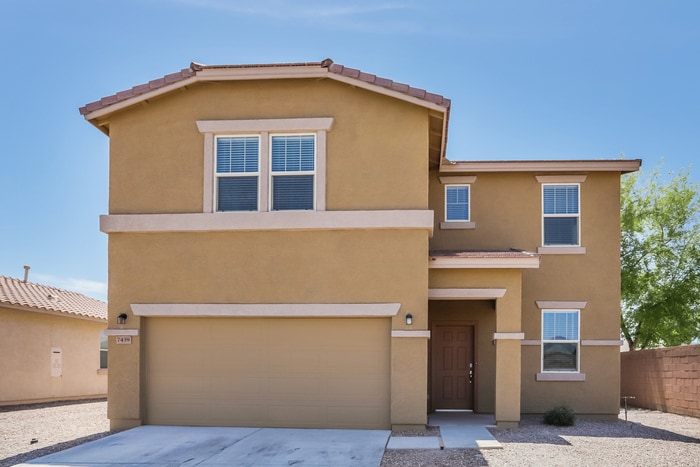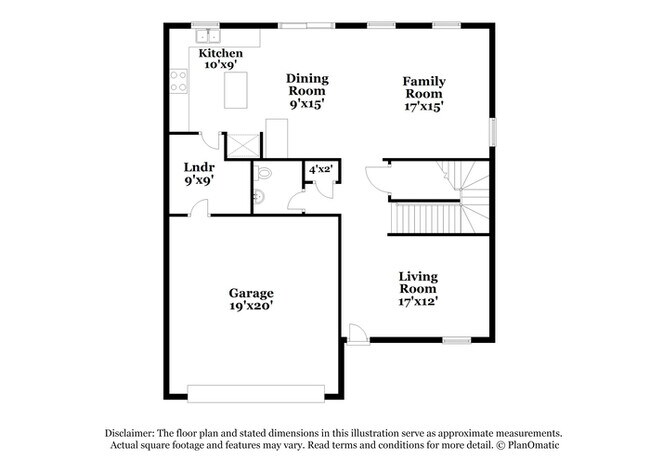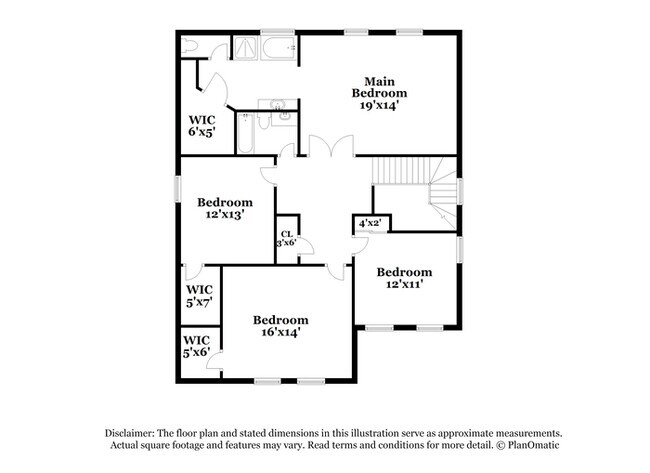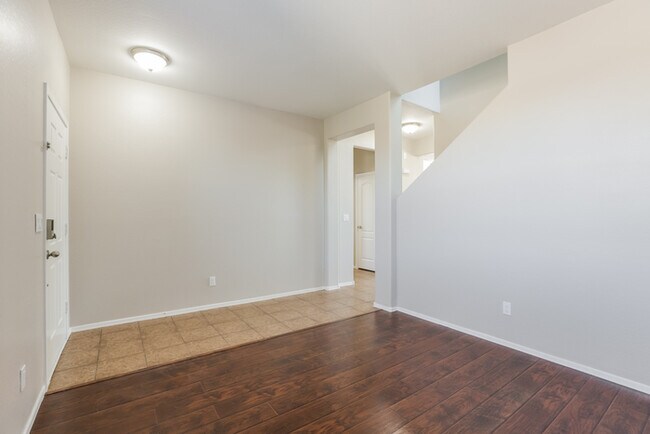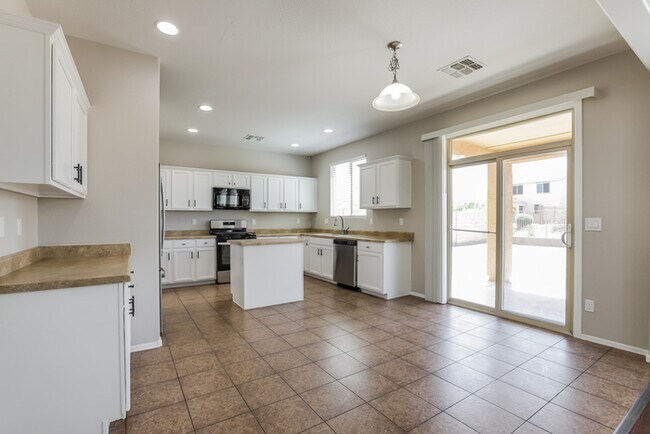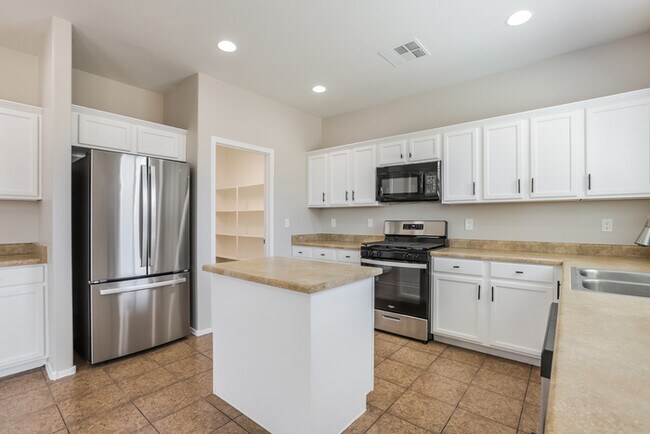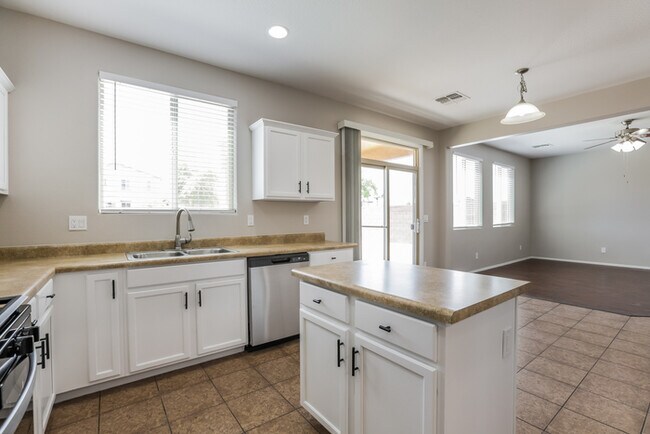7439 W Maldonado Rd Laveen, AZ 85339
Laveen NeighborhoodAbout This Home
COMING SOON
This home is coming soon. Please check to see the estimated availability date.
Monthly Recurring Fees:
$25.00 - Smart Home
$10.95 - Utility Management
Maymont Homes is committed to clear and upfront pricing. In addition to the advertised rent, residents may have monthly fees, including a $10.95 utility management fee, a $25.00 wastewater fee for homes on septic systems, and an amenity fee for homes with smart home technology, valet trash, or other community amenities. This does not include utilities or optional fees, including but not limited to pet fees and renter’s insurance.
Welcome to this beautiful 4-bedroom, 2.5-bath home located in the desirable Trailside Point community of Laveen, AZ. This inviting residence offers a spacious layout, thoughtful design, and low-maintenance landscaping, creating the perfect blend of comfort and convenience.
The kitchen is a true highlight, featuring ample cabinetry for storage, generous counter space, a walk-in pantry, and a center island. Well-placed windows fill the home with natural light, while the open floor plan allows for an easy flow from room to room.
Hard-surface flooring runs throughout the main living areas, adding both style and durability. Upstairs, the primary suite provides a relaxing retreat with a walk-in closet and a private bathroom designed for everyday comfort. Three additional bedrooms and a full bathroom offer flexibility for guests, an office, or hobbies.
Outside, enjoy drought-resistant front and backyards bordered by a concrete privacy wall, providing a peaceful space for outdoor living.
Located in the sought-after Trailside Point community, this Laveen home offers a welcoming neighborhood atmosphere and easy access to local parks, schools, shopping, and dining.
*Maymont Homes provides residents with convenient solutions, including simplified utility billing and flexible rent payment options. Contact us for more details.
This information is deemed reliable, but not guaranteed. All measurements are approximate. Actual product and home specifications may vary in dimension or detail. Images are for representational purposes only. Some programs and services may not be available in all market areas.
Prices and availability are subject to change without notice. Advertised rent prices do not include the required application fee, the partially refundable reservation fee (due upon application approval), or the mandatory monthly utility management fee (in select market areas.) Residents must maintain renters insurance as specified in their lease. If third-party renters insurance is not provided, residents will be automatically enrolled in our Master Insurance Policy for a fee. Select homes may be located in communities that require a monthly fee for community-specific amenities or services.
For complete details, please contact a company leasing representative. Equal Housing Opportunity.
Estimated availability date is subject to change based on construction timelines and move-out confirmation.
Contact us to schedule a showing.

Map
- 6910 S 75th Dr
- 6828 S 74th Ln
- 7428 S 76th Ln
- 7315 S 75th Dr
- 7417 W Park St
- 7319 S 75th Dr
- 7529 W Park St
- 7541 W Park St
- 7545 W Park St
- 7549 W Park St
- 7553 W Park St
- 7650 W Irwin Ave
- 7422 S 76th Dr
- 7242 W Ellis St
- 7505 S 76th Dr
- 7509 S 76th Dr
- 7517 S 76th Dr
- 7015 S 77th Ln
- 6406 S 72nd Ln
- 7129 W Carter Rd
- 7415 W Glass Ln
- 7516 W Darrel Rd
- 7332 W Glass Ln
- 7316 W Maldonado Rd
- 7335 W St Charles Ave
- 7444 S 75th Ln
- 7426 S 76th Dr
- 6410 S 72nd Ln
- 6928 S 77th Ln
- 7247 W Alta Vista Rd
- 7348 W Beverly Rd
- 6805 S 70th Dr
- 7814 S 74th Ave
- 6409 S 69th Glen
- 6311 S 69th Glen
- 6833 W Melody Dr
- 6918 W Winston Dr
- 6837 W Gary Way
- 7019 W Desert Dr
- 6732 W Coles Rd
