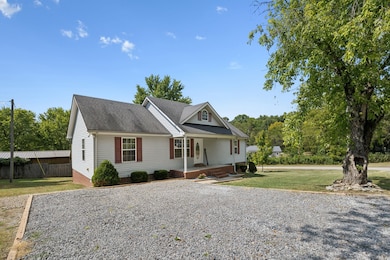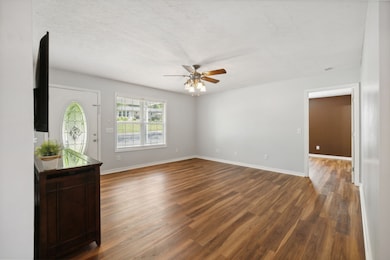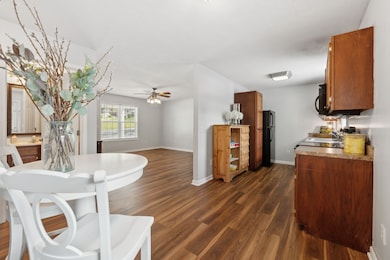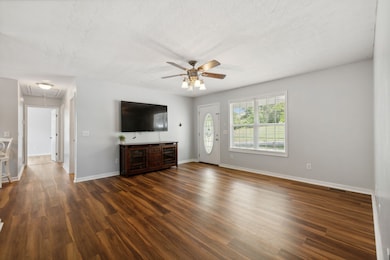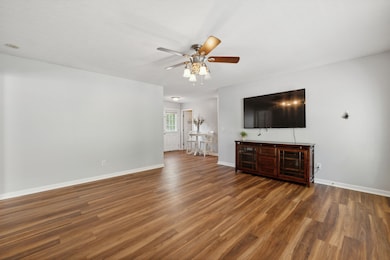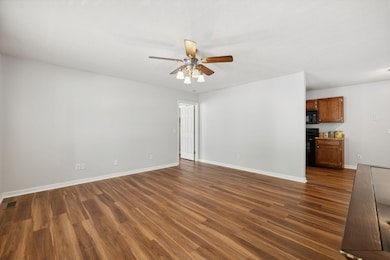
743A Driver Cir Unit 743A Hartsville, TN 37074
Highlights
- Deck
- No HOA
- Walk-In Closet
- Jim Satterfield Middle School Rated A-
- Porch
- Cooling Available
About This Home
As of June 2025Welcome home to this three-bedroom, two-bathroom home nestled in one of the most desirable neighborhoods within the city limits. Situated on a beautiful corner lot, this residence offers so much. Spacious master suite, complete with oversized closets that provide ample storage. The inviting front porch is perfect for morning coffee, while the expansive back deck, recently updated, is ideal for entertaining or simply enjoying the outdoors. Freshly painted with brand-new flooring throughout, newer HVAC also. Located in an exceptional school district, this property offers not only a beautiful place to live but also a solid investment. Don’t miss your chance to own this gem!
Last Agent to Sell the Property
Benchmark Realty, LLC Brokerage Phone: 6156688996 License # 336029 Listed on: 04/25/2025

Home Details
Home Type
- Single Family
Est. Annual Taxes
- $1,212
Year Built
- Built in 2007
Lot Details
- 0.28 Acre Lot
- Partially Fenced Property
Home Design
- Brick Exterior Construction
- Shingle Roof
- Vinyl Siding
Interior Spaces
- 1,200 Sq Ft Home
- Property has 1 Level
- Ceiling Fan
- Combination Dining and Living Room
- Crawl Space
- Fire and Smoke Detector
- Dishwasher
Flooring
- Laminate
- Tile
Bedrooms and Bathrooms
- 3 Main Level Bedrooms
- Walk-In Closet
- 2 Full Bathrooms
Parking
- 3 Open Parking Spaces
- 3 Parking Spaces
- Gravel Driveway
Outdoor Features
- Deck
- Porch
Schools
- Trousdale Co Elementary School
- Jim Satterfield Middle School
- Trousdale Co High School
Utilities
- Cooling Available
- Central Heating
- High Speed Internet
- Cable TV Available
Community Details
- No Home Owners Association
- Restwood Subdivision
Listing and Financial Details
- Assessor Parcel Number 027D D 01700 000
Ownership History
Purchase Details
Home Financials for this Owner
Home Financials are based on the most recent Mortgage that was taken out on this home.Purchase Details
Home Financials for this Owner
Home Financials are based on the most recent Mortgage that was taken out on this home.Purchase Details
Purchase Details
Purchase Details
Home Financials for this Owner
Home Financials are based on the most recent Mortgage that was taken out on this home.Purchase Details
Home Financials for this Owner
Home Financials are based on the most recent Mortgage that was taken out on this home.Purchase Details
Similar Homes in Hartsville, TN
Home Values in the Area
Average Home Value in this Area
Purchase History
| Date | Type | Sale Price | Title Company |
|---|---|---|---|
| Warranty Deed | $295,000 | Momentum Title | |
| Warranty Deed | $295,000 | Momentum Title | |
| Warranty Deed | $236,000 | None Available | |
| Deed | -- | -- | |
| Warranty Deed | $97,000 | -- | |
| Deed | $97,900 | -- | |
| Deed | $6,750 | -- | |
| Deed | -- | -- |
Mortgage History
| Date | Status | Loan Amount | Loan Type |
|---|---|---|---|
| Open | $235,000 | New Conventional | |
| Closed | $235,000 | New Conventional | |
| Previous Owner | $237,373 | New Conventional | |
| Previous Owner | $97,900 | Cash | |
| Previous Owner | $80,000 | Cash |
Property History
| Date | Event | Price | Change | Sq Ft Price |
|---|---|---|---|---|
| 06/04/2025 06/04/25 | Sold | $295,000 | -1.3% | $246 / Sq Ft |
| 04/30/2025 04/30/25 | Pending | -- | -- | -- |
| 04/25/2025 04/25/25 | For Sale | $299,000 | -- | $249 / Sq Ft |
Tax History Compared to Growth
Tax History
| Year | Tax Paid | Tax Assessment Tax Assessment Total Assessment is a certain percentage of the fair market value that is determined by local assessors to be the total taxable value of land and additions on the property. | Land | Improvement |
|---|---|---|---|---|
| 2024 | $1,212 | $46,500 | $9,950 | $36,550 |
| 2023 | $1,212 | $46,500 | $9,950 | $36,550 |
| 2022 | $1,214 | $46,500 | $9,950 | $36,550 |
| 2021 | $1,062 | $46,500 | $9,950 | $36,550 |
| 2020 | $1,062 | $32,050 | $5,700 | $26,350 |
| 2019 | $1,062 | $32,050 | $5,700 | $26,350 |
| 2018 | $976 | $24,350 | $4,375 | $19,975 |
| 2017 | $956 | $24,350 | $4,375 | $19,975 |
| 2016 | $984 | $24,350 | $4,375 | $19,975 |
| 2015 | $1,037 | $24,350 | $4,375 | $19,975 |
| 2014 | -- | $24,575 | $4,375 | $20,200 |
Agents Affiliated with this Home
-
Shelly Hudson

Seller's Agent in 2025
Shelly Hudson
Benchmark Realty, LLC
(615) 668-8996
2 in this area
135 Total Sales
-
Shaun Smith

Seller Co-Listing Agent in 2025
Shaun Smith
Benchmark Realty, LLC
(615) 476-3698
1 in this area
116 Total Sales
-
Gail King

Buyer's Agent in 2025
Gail King
Cumberland Real Estate LLC
(615) 330-8950
2 in this area
76 Total Sales
Map
Source: Realtracs
MLS Number: 2823123
APN: 027D-D-017.00
- 105 Mockingbird Ln
- 50 Mockingbird Ln
- 255 Hickory Ridge Ln
- 909 Turner Dr
- 795 Mcmurry Blvd E
- 799 Mcmurry Blvd E
- 200 Western Ave
- 305 Andrews Ave
- 309 E Main St
- 0 River St Unit RTC2800578
- 164 Cemetery Ln
- 109 Hall St
- 155 Dorothy Ln
- 312A W Main St
- 565 Thoroughbred Ln
- 70 Five Oak Ln
- 80 Five Oak Ln
- 90 Five Oaks Ln
- 0 Scenic Ln Unit RTC2904442
- 525 Bridle Path Ln

